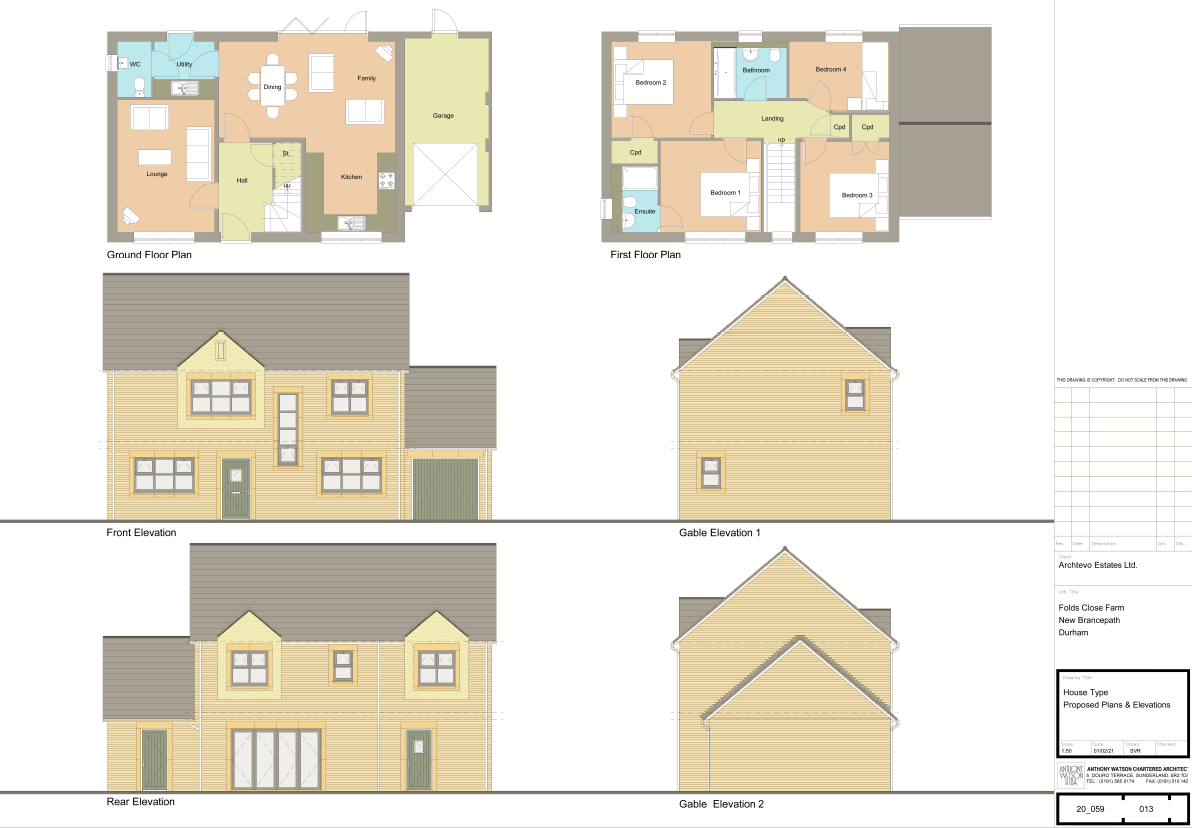Detached house for sale in Folds Close Farm, New Brancepeth, Durham DH7
* Calls to this number will be recorded for quality, compliance and training purposes.
Property features
- New Development - available now!
- 4 Bedroom Detached Homes
- Lounge
- Open Plan Kitchen/family/Dining Room
- Utility Room
- Incentives available! A
- En-suite & Bathroom
- Garage & Driveway
- Gardens
- Only 2 plots remaining
Property description
We welcome to the market this exclusive new development of 4 luxury detached homes situated on the outskirts of New Brancepeth, enjoying a rural aspect to the rear. 2 Plots Remaining.
Each property will have a high quality internal specification with a well planned family living space in mind.
Incentives available! Assistance with deposit and or stamp duty.
Information
Available now! Only 2 plots remaining!
Situated in a magnificent location boasting open views over surrounding countryside to the rear.
These high quality family homes represent excellent value for money at a standard not often seen in new build properties. Each property offers a high quality internal specification.
Incentives available!
Easy access to Durham City and all regional centres.
Viewing is strongly recommended and absolutely essential to appreciate the quality of the building and location.
Exclusively marketed by Stuart Edwards Estate Agents.
Description
Each property will have a high quality internal specification with a well planned family living space in mind.
Internally the properties measure 1300 square feet.
The ground floor living space comprises: Entrance hallway with a useful storage cupboard, lounge, open plan kitchen/family/dining room providing a perfect space to dine, entertain and relax. There's also a utility room and cloakroom/wc leading off.
To the first floor: Landing with storage, primary bedroom with en-suite shower room, a further 3 bedrooms and family bathroom.
Externally a driveway leads to a single garage and gardens to both the front and rear which will be turfed.
Aproximate Room Sizes
Lounge - 3.32m x.4.5m
Kitchen - 3.31m x 3.46m
Family/Dining Area - 5.97m x 3.39m
Bedroom 1 - 3.53m x 3.25m
Bedroom 2 - 3.07m x 3.09m
Bedroom 3 - 3.39m x 3.15m
Bedroom 4 - 3.49m x 2.40m
Bathroom - 2.37m x 1.94m
En-suite - 2.76m x 1.58m
Tenure - Freehold
We have been informed that the property is Freehold. Interested purchasers should seek clarification of this from their Solicitors.
Important Information
Please note that all sizes have been measured with an electronic measure tape and are approximations only. Under the terms of the Misdescription Act we are obliged to point out that none of these services have been tested by ourselves. We cannot vouch that any of the installations described in these particulars are in perfect working order. We present the details of this property in good faith and they were accurate at the time of which we inspected the property. Stuart Edwards for themselves and for the vendors or lessors of this property whose agents they are, give notice, that: (1) the particulars are produced in good faith, are set out as a general guide only, and do not constitute any part of a contract; (2) no person in the employment of Stuart Edwards has the authority to make or give any representation or warranty in relation to this property.
Viewing
Contact Stuart Edwards Estate Agents for an appointment to view.
Website Coverage
We are proud to be affiliated with the UK's leading property portals.
Our properties are displayed on , & .
Thank You
Thank you for accessing these details. Should there be anything further we can assist with, please contact our office.
Please note Stuart Edwards Estate Agents is the trading name for Bluepace Durham Ltd.
Property info
For more information about this property, please contact
Stuart Edwards, DH1 on +44 191 392 0895 * (local rate)
Disclaimer
Property descriptions and related information displayed on this page, with the exclusion of Running Costs data, are marketing materials provided by Stuart Edwards, and do not constitute property particulars. Please contact Stuart Edwards for full details and further information. The Running Costs data displayed on this page are provided by PrimeLocation to give an indication of potential running costs based on various data sources. PrimeLocation does not warrant or accept any responsibility for the accuracy or completeness of the property descriptions, related information or Running Costs data provided here.


















































.png)
