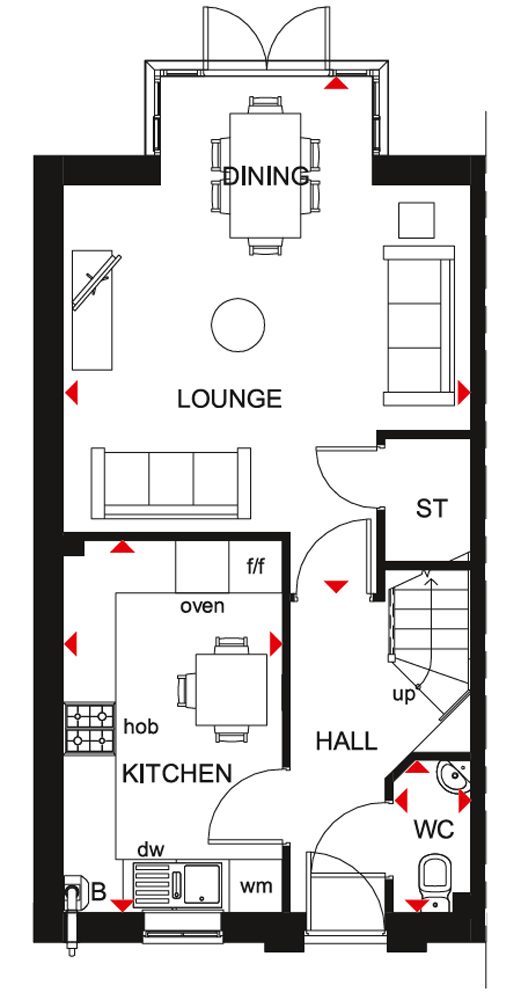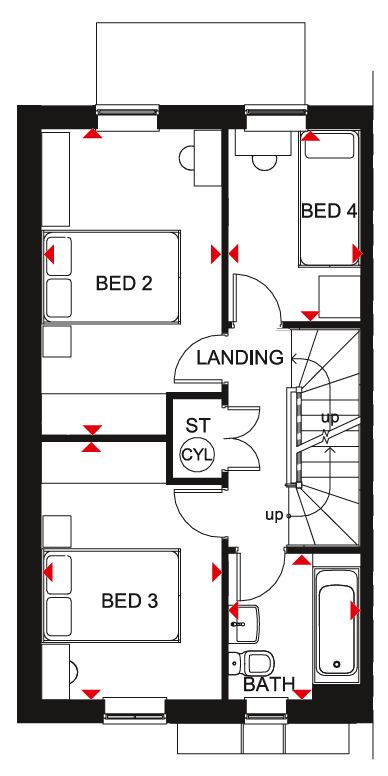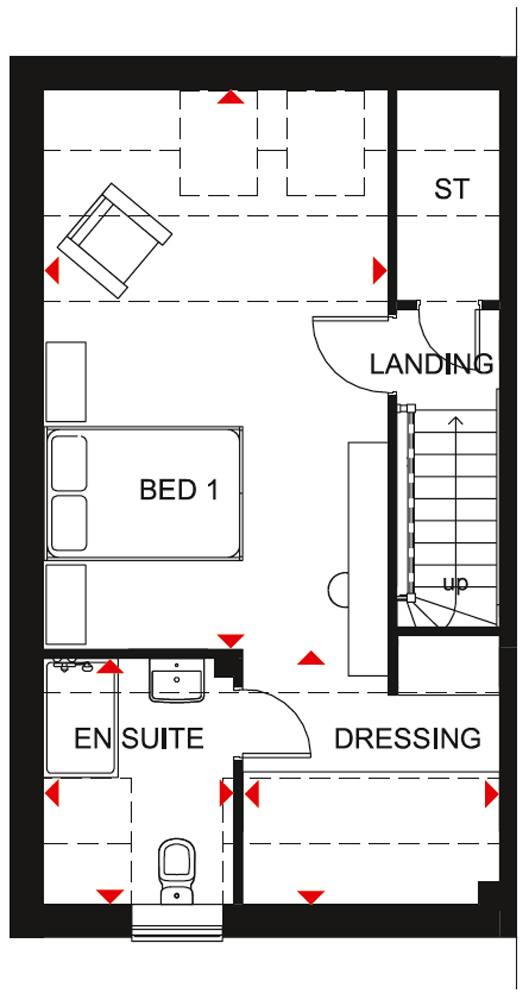Terraced house for sale in "Woodcote" at Whitechapel Road, Cleckheaton BD19
Images may include optional upgrades at additional cost
* Calls to this number will be recorded for quality, compliance and training purposes.
Property features
- £600 per month towards your mortgage for 12 months (worth £14,400)
- Free flooring (worth £7,100)
- Upgraded kitchen (worth £3,200)
- Stunning mid-townhouse
- Stylish breakfast kitchen
- Open-plan dining lounge
- French doors to the South-East facing garden
- Impressive main bedroom with en suite and dressing room
- Driveway parking for 2 cars
- Act now to move in for Spring
Property description
Upstairs, you will find 2 double bedrooms, a single bedroom which could be used as a study and family bathroom. An impressive main bedroom, with en suite shower room and dressing area, is situated on the second floor.
Driveway parking for 2 cars completes this home. Now available with £600 per month towards your mortgage for 12 months (worth £14,400, free flooring (worth £7,100) and an upgraded kitchen (worth £3,200). Or, got a house to sell? We could pay your Stamp Duty or give you free upgrades when you part exchange.
Rooms
1
- Bathroom (2112mm x 1912mm (6'11" x 6'3"))
- Bedroom 2 (4414mm x 2608mm (14'5" x 8'6"))
- Bedroom 3 (3722mm x 2608mm (12'2" x 8'6"))
- Bedroom 4 (2779mm x 1912mm (9'1" x 6'3"))
- Bedroom 1 (5650mm x 3482mm (18'6" x 11'5"))
- Dressing (2594mm x 2574mm (8'6" x 8'5"))
- Ensuite 1 (1926mm x 2486mm (6'3" x 8'1"))
- Kitchen (4211mm x 2481mm (13'9" x 8'1"))
- Lounge / Dining (5845mm x 4608mm (19'2" x 15'1"))
- WC (1726mm x 878mm (5'7" x 2'10"))
About Wadsworth Gardens
A collection of 3 and 4 bedroom homes located in the popular town of Cleckheaton.
Your new home at Wadsworth Gardens is ideally placed between Bradford and Leeds and has excellent commuter links to the wider region. You will be able to enjoy picturesque countryside walks including the popular Spen Valley Greenway.
Living here, you will have a fantastic range of local amenities including parks, pubs and restaurants and good schools right on your doorstep.
Some homes on this development meet the latest building regulations, which sets the standards for energy performance and carbon emissions. Click here to find out more.
Shared ownership homes available with Kickstart - see below for details.
Opening Hours
Monday 10:00-17:30, Tuesday Closed, Wednesday Closed, Thursday 10:00-17:30, Friday 10:00-17:30, Saturday 10:00-17:30, Sunday 10:00-17:30
Disclaimer
Please note that all images (where used) are for illustrative purposes only.
Property info
Floorplan Of The Woodcote. 4 Bed Home. Ground Floor. View original

First Floor Floorplan Of The Woodcote. 4 Bed Home. View original

Floorplan Of The Woodcote. 4 Bed Home. Second Floor. View original

For more information about this property, please contact
Barratt Homes - Wadsworth Gardens, BD19 on +44 1274 506230 * (local rate)
Disclaimer
Property descriptions and related information displayed on this page, with the exclusion of Running Costs data, are marketing materials provided by Barratt Homes - Wadsworth Gardens, and do not constitute property particulars. Please contact Barratt Homes - Wadsworth Gardens for full details and further information. The Running Costs data displayed on this page are provided by PrimeLocation to give an indication of potential running costs based on various data sources. PrimeLocation does not warrant or accept any responsibility for the accuracy or completeness of the property descriptions, related information or Running Costs data provided here.





















.png)