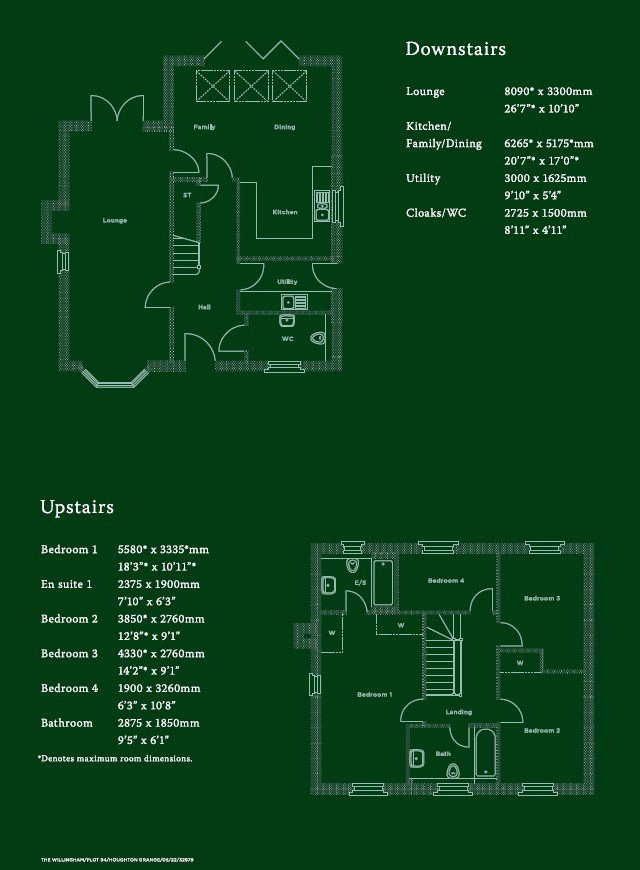Detached house for sale in Houghton Grange, Houghton, St Ives, Cambs PE28
* Calls to this number will be recorded for quality, compliance and training purposes.
Property features
- Part exchange available!
- Show Home open Thurs to Mon 10.30-5.30pm - please call to book your viewing
- 4 bedroom detached home built by Shelbourne Estates
- Spacious lounge with French doors
- Separate utility room
- Premium specification
- Open plan kitchen/dining room
- Downstairs WC
- Principle bedroom with fitted wardrobes and en-suite
- EPC Rating = B
Property description
*Ready to move into* This modern open plan 4 bedroom family home with single garage and garden. You could save up to £2,200* a year on your energy bills with a new Shelbourne home!
Description
The Willingham, a 4 bedroom detached house with a classic architectural style, finished to a high specification by premium developer Shelbourne Estates, situated in the grounds of the former Houghton Grange estate.
<b>Plot 94 - The Willingham is a 4 bedroom detached house, mixing the traditional charming architecture of an established property with contemporary finished a modern house requires. The ground floor flows from the entrance hall into the combined living areas, with living areas that flow seamlessly throughout creating wonderful entertaining spaces and everything you look for in the family home of today, and more.</b>
Welcome to Houghton Grange. Approached along an elegant, tree-lined entrance, Houghton Grange introduces a stunning collection of new homes to suit every lifestyle. Along with a broad choice of traditionally-built 1,2,3,4, and 5 bedroom homes, you'll discover a blossoming new community in an exceptional location. Each home has been thoughtfully designed to create the perfect backdrop for modern living, matched by a high quality specification at every turn.
Architectural flair is apparent in both the new homes and the restoration of the charming period homes, while construction is focused on attention to detail. Houghton Grange enjoys a superior location overlooking the valley of the River Great Ouse with the shopping and restaurants of St Ives and Huntingdon all within easy reach.
The classic architectural style of this charming 4 bedroom home is paired with an interior carefully designed for comfortable and luxurious living. An angled-bay window adds character to the spacious lounge while French doors enable easy indoor/outdoor entertaining. The open-plan kitchen/family room provides generous space for modern living and there's a useful, separate utility room. The master bedroom enjoys its own en-suite bathroom in this impressive home, finished with flair by Shelbourne Estates.
Location
Living at Houghton Grange means you’re always well connected. The amenities of St Ives, Huntingdon and Cambridge are all directly accessible by road, bus and guided bus from Houghton Road. Huntingdon itself is just 4 miles away and when you need to connect to the UK’s motorway network, the A1(M) is within 8 miles. The M11 is less than 14 miles away, leading southwards towards London reaching Junction 27 of the M25 in around 54 miles.
The vibrant university city of Cambridge lies within 17 miles, while Peterborough is 22 miles to the north. There’s no shortage of shops, restaurants, activities and culture within easy reach. For travelling further afield by air, Luton Airport is 48 miles away while Stansted is
approximately 43 miles. Taking to the tracks, Huntingdon railway station provides direct services to London Kings Cross in 55 minutes and to London St Pancras International in just over an hour (64 minutes). London Gatwick Airport direct takes just over 2 hours (125 minutes) while Peterborough is just a 15 minute journey.
*All times and distances are approximate
Square Footage: 1,553 sq ft
Additional Info
Ground Rent: N/A
Estate Charge: £284 pa
Tenure: Freehold
*Please note the internal images are of the Show Home and should be used for illustrative purposes only. Video is of The Willingham house type*
Property info
For more information about this property, please contact
Savills - Cambridge New Homes, CB2 on +44 1223 801662 * (local rate)
Disclaimer
Property descriptions and related information displayed on this page, with the exclusion of Running Costs data, are marketing materials provided by Savills - Cambridge New Homes, and do not constitute property particulars. Please contact Savills - Cambridge New Homes for full details and further information. The Running Costs data displayed on this page are provided by PrimeLocation to give an indication of potential running costs based on various data sources. PrimeLocation does not warrant or accept any responsibility for the accuracy or completeness of the property descriptions, related information or Running Costs data provided here.






















.png)