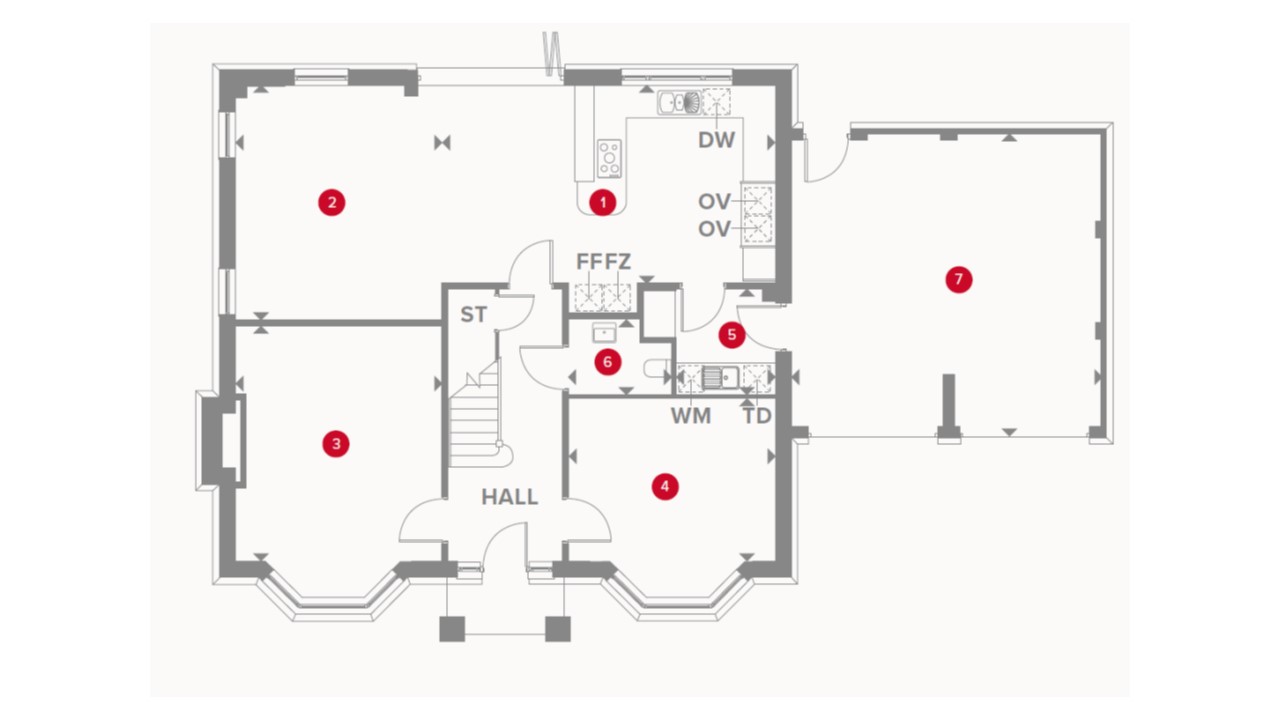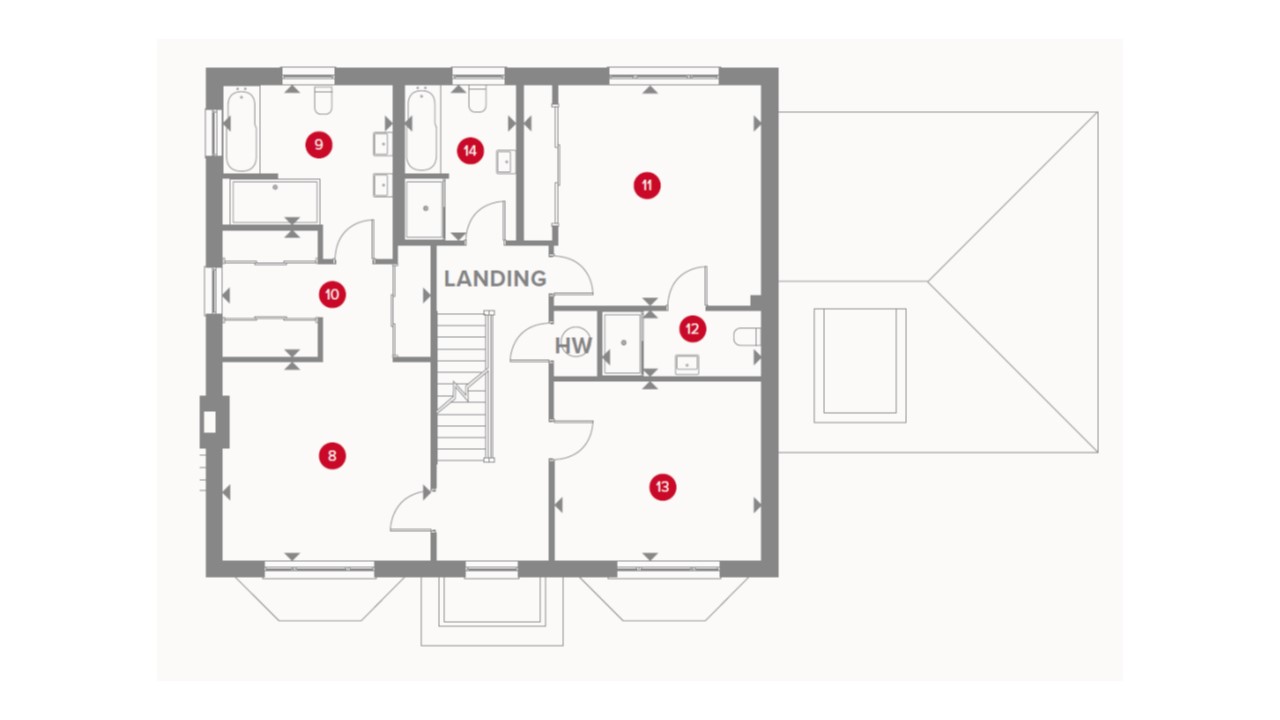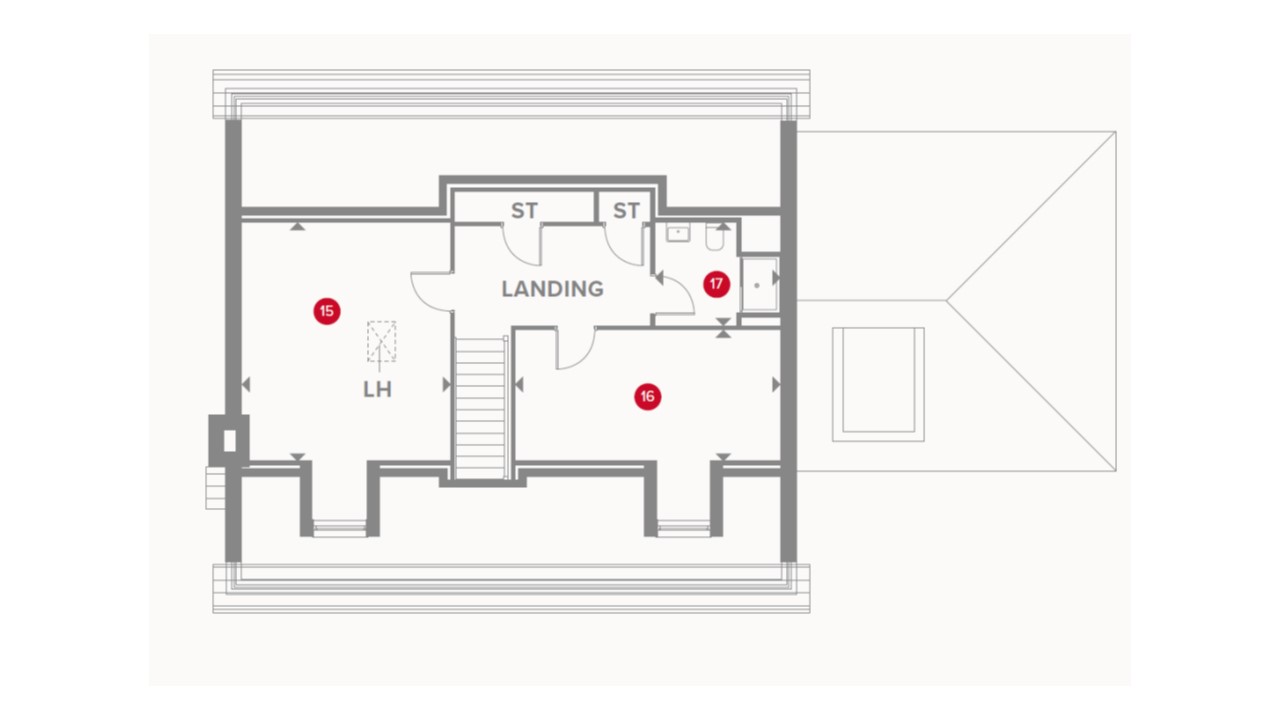Detached house for sale in Tabley Park, Kings Walk, 7 Bertram Place, Knutsford WA16
* Calls to this number will be recorded for quality, compliance and training purposes.
Property features
- Five luxury bedrooms
- Open plan kitchen/dining/living area
- Flexible living over 3 floors
- Double integral garage
- Modern finish throughout
- Garden to front and rear
- Fantastic location
- Anticipated completion August 2023
- Some computer generated images
Property description
Offering all of the finesse and meticulous attention to detail that characterizes the Arts and Crafts style of design, but with plenty of contemporary touches and space in abundance too.
Description
This luxurious and well-appointed three storey, five bedroom house offers all of the space, convenience and flexibility you would expect of a contemporary family home.
A spacious sitting room and equally spacious snug/dining room lie either side of the hall, both characterised by their striking bay windows, flooding these ample living areas with natural light. The rear of the house, meanwhile, is dominated by the extensive kitchen/breakfast and family room, stretching the full width of the house and providing the ideal space for getting together, whether with family or friends.
The commitment to space and style continues on the first floor, with three bedrooms, two with en-suite, while the second floor provides the perfect haven for some valuable ‘me time’. Here you’ll find peaceful bedrooms four and five, enjoying a floor of their own and with their own shower room too.
The Cranford, 7 Bertram Place, Kings Walk - Specification
Underfloor heating to the ground floor, bifold Door, hand Painted Kitchen, silestone Worksurface, premium kitchen appliances including two ovens, steam oven & microwave, dishwasher, fridge, freezer, wine cooler & Induction hob, tiled flooring to kitchen, bathroom & en suite 1, half height wall tiling to the bathroom, en suite 1 & cloakroom, ev car charger, gas fire place to the living room, block paved driveway and patio, remote control grp garage door, turf to front & Rear gardens, upgraded internal doors, upgraded sanitaryware, bathroom cabinets, downlights and chrome sockets and switches throughout.
Location
Knutsford is a charming town within Cheshire. The town centre of Knutsford is totally unique and steeped in history, there are many wonderful boutique shops, cinema, restaurants and coffee shops.
Square Footage: 2,599 sq ft
Property info
For more information about this property, please contact
Savills - Knutsford, WA16 on +44 1565 358949 * (local rate)
Disclaimer
Property descriptions and related information displayed on this page, with the exclusion of Running Costs data, are marketing materials provided by Savills - Knutsford, and do not constitute property particulars. Please contact Savills - Knutsford for full details and further information. The Running Costs data displayed on this page are provided by PrimeLocation to give an indication of potential running costs based on various data sources. PrimeLocation does not warrant or accept any responsibility for the accuracy or completeness of the property descriptions, related information or Running Costs data provided here.
























.png)