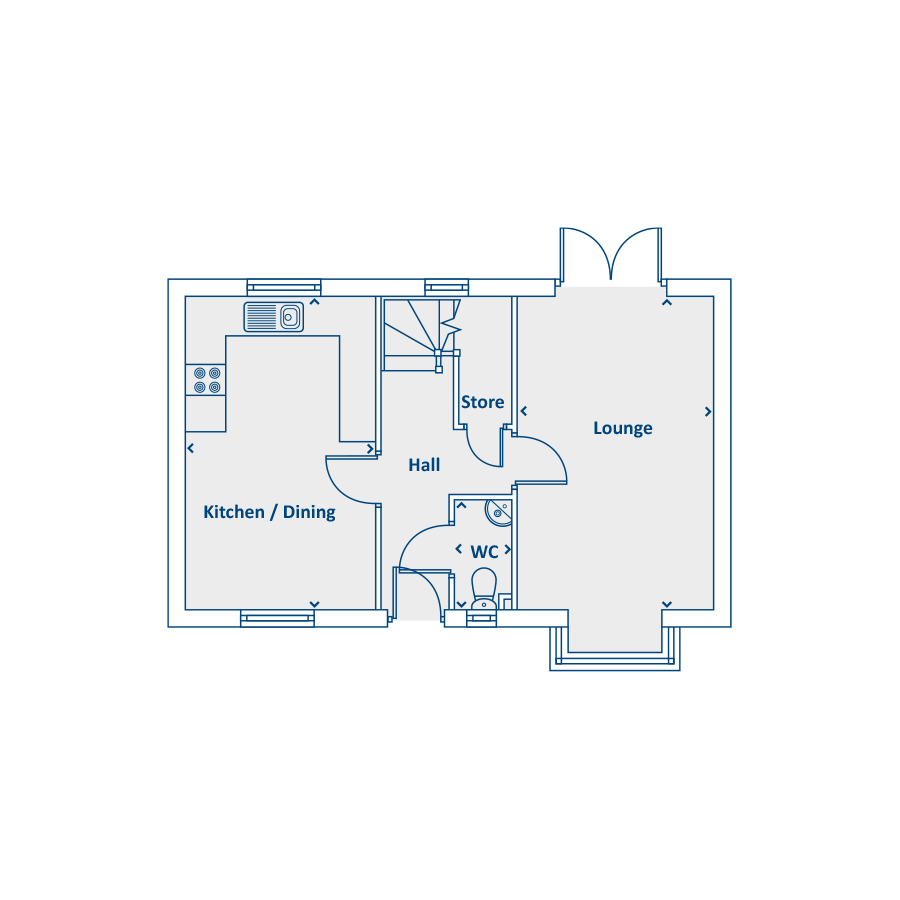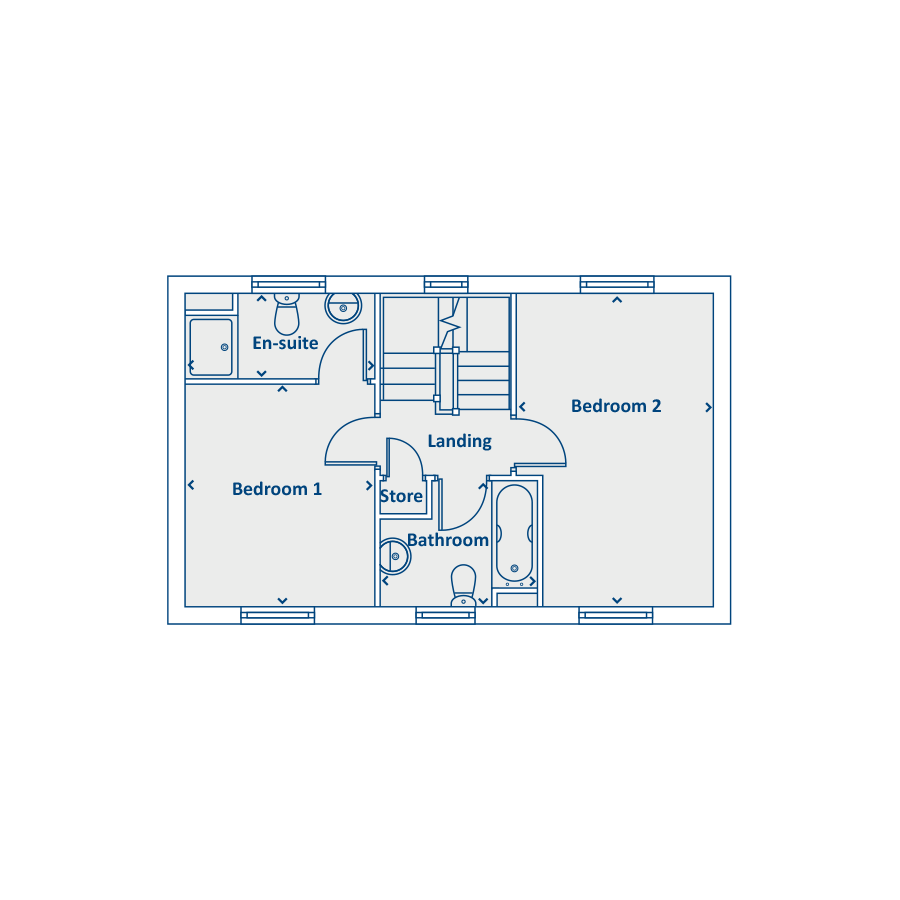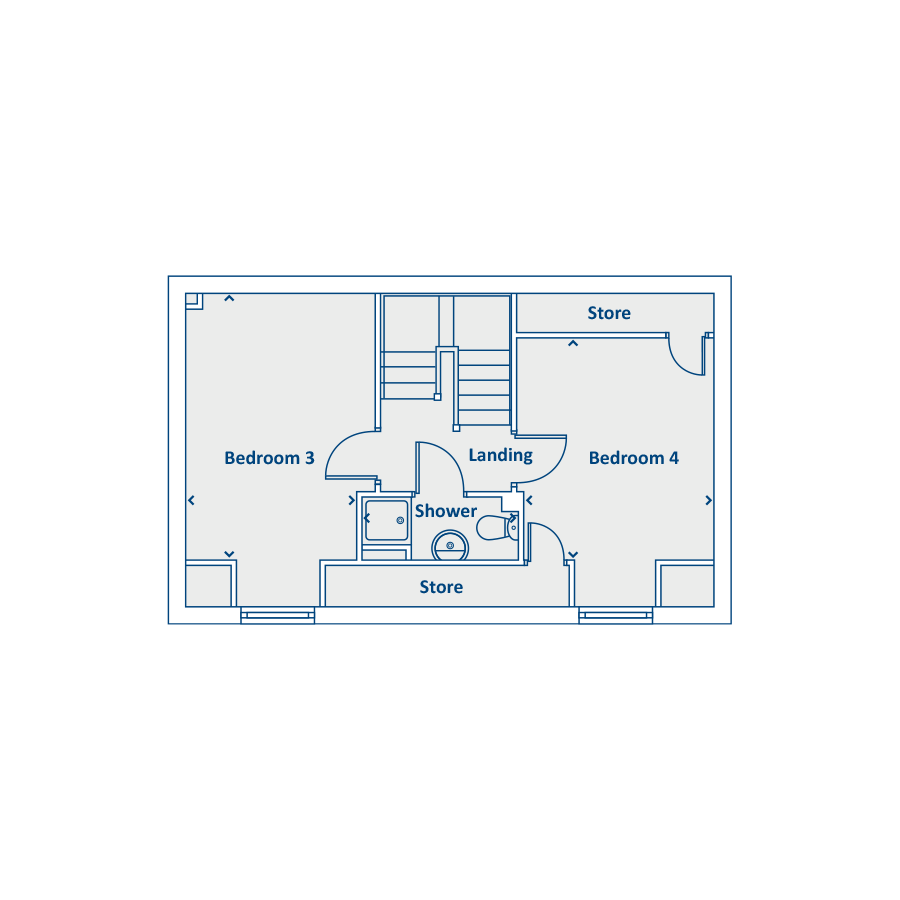Detached house for sale in "Cambridge" at Station Road, Scalby, Scarborough YO13
Images may include optional upgrades at additional cost
* Calls to this number will be recorded for quality, compliance and training purposes.
Property features
- Four-bedroom detached home
- Dual aspect lounge with bay window and French doors
- U-shaped kitchen design
- Downstairs WC
- Handy built-in storage on every floor
- En suite to master bedroom
- Additional Shower Room on second floor
Property description
Rooms
Ground Floor
- Kitchen / Dining (2909mm x 4848mm or 9'7" x 15'11")
- Lounge (3048mm x 4848mm or 10'0" x 15'11")
- W.C (900mm x 1660mm or 2'11" x 5'5")
- Bedroom 1 (2960mm x 3440mm or 9'9" x 11'3")
- En-Suite (2960mm x 1315mm or 9'9" x 4'4")
- Bedroom 2 (3048mm x 4848mm or 10'0" x 15'11")
- Bathroom (2423mm x 1941mm or 7'11" 6'4")
- W.C / Shower (2480mm x 999mm or 8'2" x 3'3")
- Bedroom 3 (2960mm x 4153mm or 9'9" x 13'7")
- Bedroom 4 (2930mm x 3458mm or 9'7" x 11'4")
About Millfields Park, Scalby
Nestled at the foot of the North Yorkshire Moors and close to the picturesque Yorkshire coastline, Millfields Park in the sought after location in Scalby, Scarborough, is the perfect place to call home. At Millfields Park, you will discover an exciting range of 2,3 and 4 bedroom homes with beautiful countryside and coastal walks on the doorstep.This modern and contemporary development will feature open spaces and walkways including a sports arena and children’s park, perfect if you are a first time buyer, growing family or simply looking to downsize and enjoy modern semi-rural living.There are plenty of local amenities nearby including convenience stores, tea room, cosy pubs and restaurants serving homemade food, Alpamare indoor Waterpark and Spa and North Cliff Golf Club with it’s beautiful greens and 18 hole course.
Property info
For more information about this property, please contact
Keepmoat - Millfields Park, YO13 on +44 1723 266595 * (local rate)
Disclaimer
Property descriptions and related information displayed on this page, with the exclusion of Running Costs data, are marketing materials provided by Keepmoat - Millfields Park, and do not constitute property particulars. Please contact Keepmoat - Millfields Park for full details and further information. The Running Costs data displayed on this page are provided by PrimeLocation to give an indication of potential running costs based on various data sources. PrimeLocation does not warrant or accept any responsibility for the accuracy or completeness of the property descriptions, related information or Running Costs data provided here.























.png)