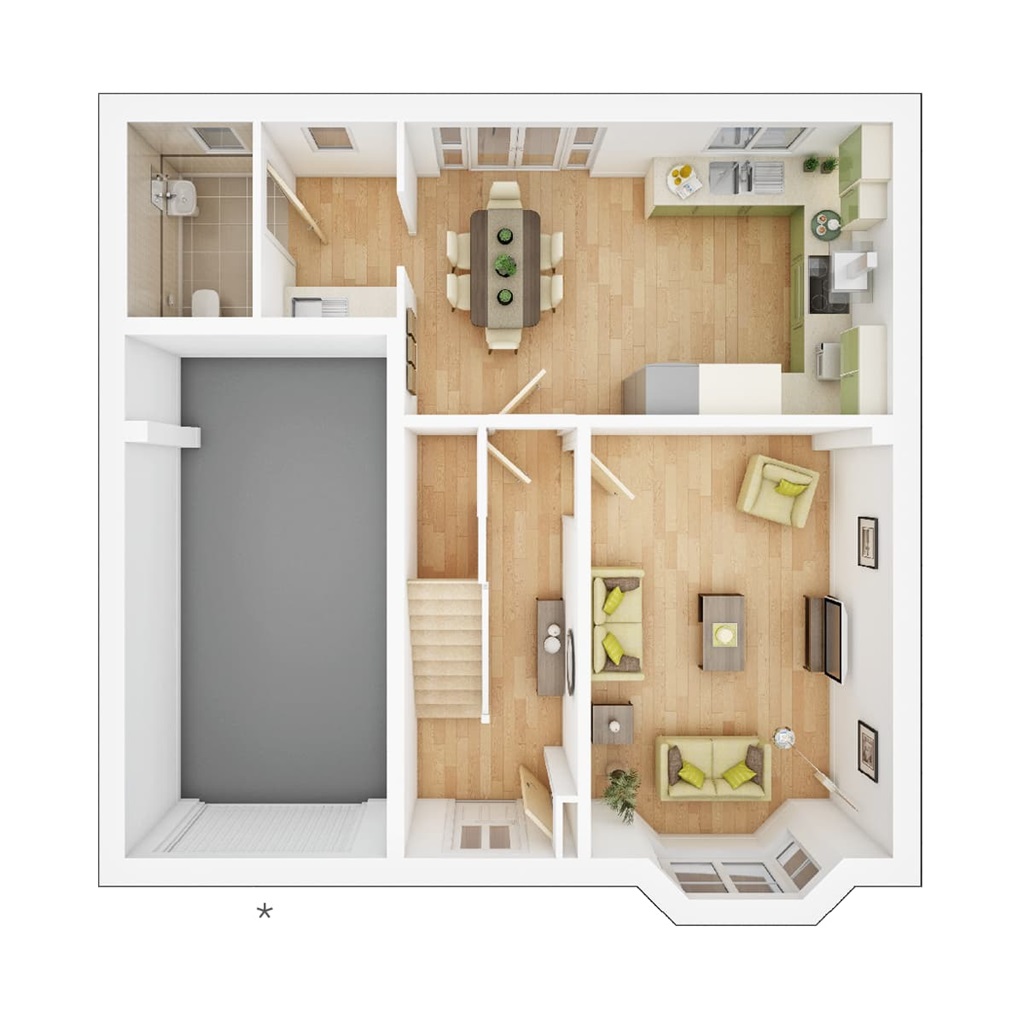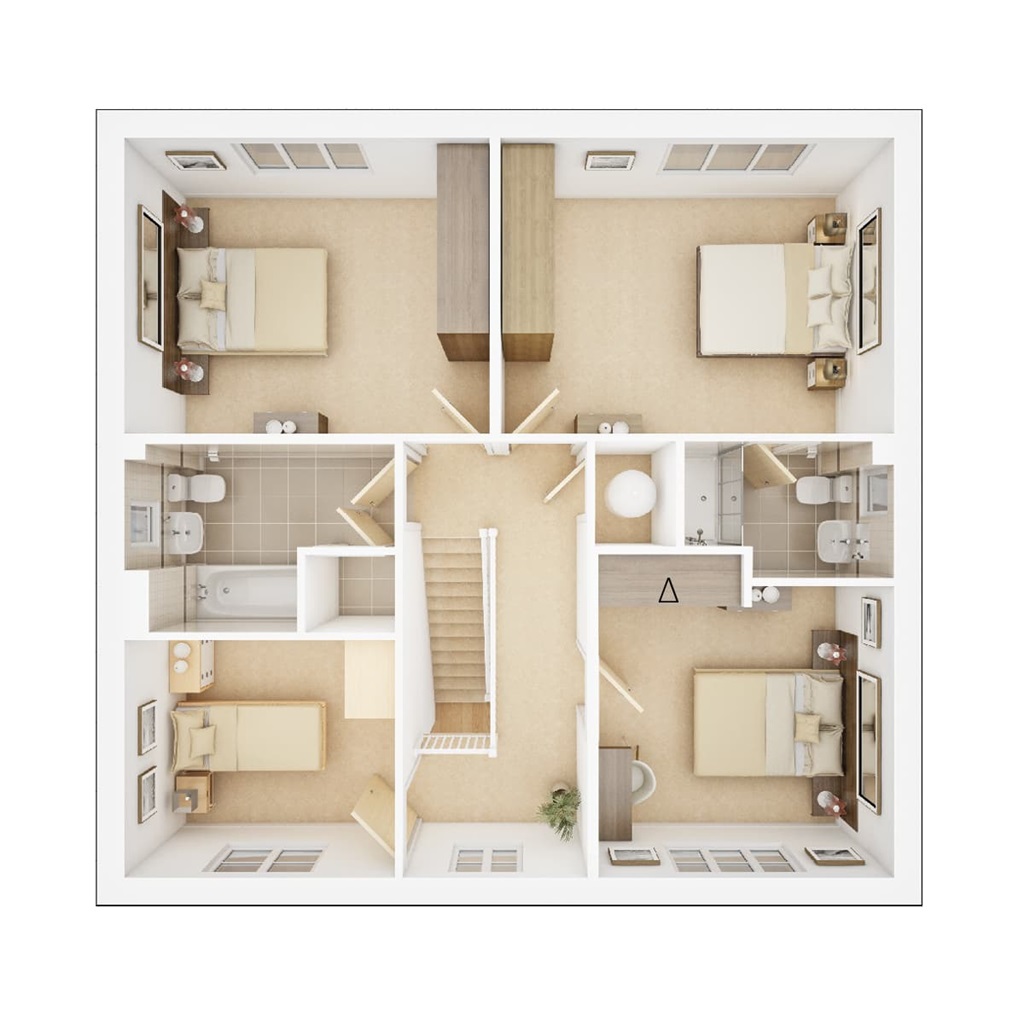Detached house for sale in "The Kingham - Plot 246" at Bromyard Road, Rushwick, Worcester WR2
Images may include optional upgrades at additional cost
* Calls to this number will be recorded for quality, compliance and training purposes.
Property features
- Own New Rate Reducer.*
- Upgraded home
- Ready to go home, book your viewing today!
- Superb family home
- Integral garage and driveway parking
- En suite to main bedroom
- Lounge with feature bay window
- Useful utility area to keep wash day at bay
Property description
Own New Rate Reducer
- Mortgage rates below 1.87% available with Own New Rate Reducer.*
-
Terms & Conditions apply. To find out more click here.
*Example assumes a 5% homebuilder incentive and is based on mortgage rates available in the market, with a 2 year initial period and an LTV of 75%. Savings made in the initial fixed period. Independent financial advice must be sought from a regulated mortgage broker to access this scheme. Your home may be repossessed if you do not keep up your mortgage repayments. Rates valid as of 08/04/2024.
The hallway leads to a spacious lounge with bay window, perfect for family time together. At the rear of the property is the kitchen and dining utility room with French doors to the rear garden. The useful under-stairs cupboard offers ideal for tidying shoes and coats.
Upstairs, four bedrooms can be found. Three good sized bedrooms offer plenty of space for family and guests, with bedroom one having an en-suite shower room to avoid the morning rush. The family bathroom completes the first floor.
This Kingham is designed to appeal to growing families offering spacious, contemporary and modern living. Contact us to find out more.
Tenure: Freehold
Estate management fee: £0.00
Council Tax Band: Tbc - Council Tax Band will be confirmed by the local authority on completion of the property
Rooms
Ground Floor
- Kitchen Dining (5.61m x 3.36m, 18'5" x 11'0")
- Lounge (3.47m x 4.94m, 11'5" x 1613")
- Bedroom 1 (4.49m 3.37m, 14'9" x 11'1")
- Bedroom 2 (4.17M x 3.37M, 13'8" x 11'1")
- Bedroom 3 (3.37m x 3.32m, 11'1" x 10'11")
- Bedroom 4 (3.09m x 2.71m, 10'2" x 8'11")
About Regency Gate
Find out how much you can afford
-
Understanding your finances is crucial when it comes to buying a new home. Using the mortgage advice tool from independent mortgage adviser, Mortgages First, you'll be able to find out what your budget could be, get an indicative guide to your monthly mortgage payments and even find out how much stamp duty you're likely to have to pay.
- Mortgages First Limited ('Mortgages First') provides mortgage advisory and arranging services and is an appointed representative of the primis Mortgage Network, a trading name of First Complete Limited, who is authorised and regulated by the Financial Conduct Authority. Taylor Wimpey UK Limited ('Taylor Wimpey') works independently from Mortgages First and will not receive a fee if you click on the link. Taylor Wimpey does not engage in financial services activity and is not responsible for any information or advice (including any mortgage and affordability calculators) provided to you by Mortgages First. If you click on the link and/or are directed to Mortgages First's website in any way, you do so at your own risk, and you will be subject to the terms and conditions of Mortgages First. Taylor Wimpey recommends that you refer to Mortgages First's website terms and conditions and privacy policy prior to using the Mortgages First website. Taylor Wimpey does not endorse nor approve any of the content on the Mortgages First website. Taylor Wimpey makes no representation, warranty or commitment and shall have no liability or obligation whatsoever in relation to the content or use of, or correspondence with the Mortgages First website or any transactions completed, any contract entered into by you with Mortgages First, or any act or omission of Mortgages First.
Discover how we can get you moving with the Own New Rate Reducer*...
Nestled on the outskirts of the historic city of Worcester is a brand-new community of 483 homes.
Regency Gate will offer a stunning collection of 2,3 and 4-bedroom homes which have been thoughtfully designed in keeping with the local area. The homes will be perfect for first-time buyers, working professionals, growing families and downsizers alike.
With Worcester city centre just 2 miles away, there is a plethora of activities and amenities nearby as well as plenty of green open space, Regency Gate is the ideal place to call home if you’re looking for the best of both worlds.
Interested in a house type or plot not featured on our website availability. Call us and enquire and see how we can help.
We could help you buy your dream home, with our new schemes available on selected plots only*. Speak to our sales executives for more information.
Opening Hours
Monday 11:00 to 17:00, Tuesday Closed, Wednesday Closed, Thursday 11:00 to 17:00, Friday 11:00 to 17:00, Saturday 11:00 to 17:00, Sunday 11:00 to 17:00
Disclaimer
Terms and conditions apply. Prices correct at time of publication and are subject to change. Photography and computer generated images are indicative of typical homes by Taylor Wimpey.
Property info
For more information about this property, please contact
Taylor Wimpey - Regency Gate, WR2 on +44 1905 946431 * (local rate)
Disclaimer
Property descriptions and related information displayed on this page, with the exclusion of Running Costs data, are marketing materials provided by Taylor Wimpey - Regency Gate, and do not constitute property particulars. Please contact Taylor Wimpey - Regency Gate for full details and further information. The Running Costs data displayed on this page are provided by PrimeLocation to give an indication of potential running costs based on various data sources. PrimeLocation does not warrant or accept any responsibility for the accuracy or completeness of the property descriptions, related information or Running Costs data provided here.

























.png)