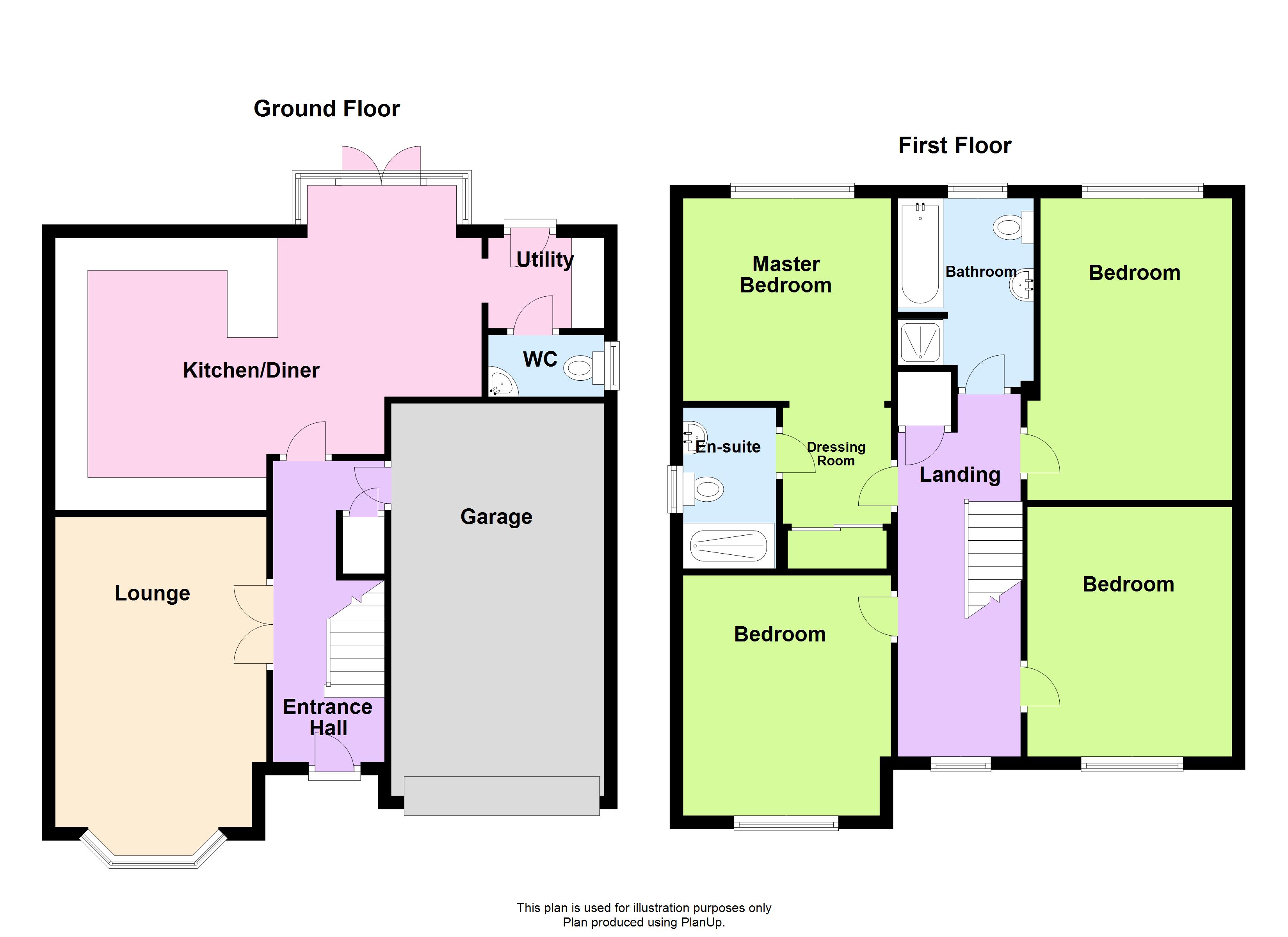Detached house for sale in Peppercorn Way, Wickersley, Rotherham, South Yorkshire S66
* Calls to this number will be recorded for quality, compliance and training purposes.
Property features
- 63K reduction
- Superb family home
- Sought after Wickersley location
- Four bedrooms with master en suite
- Dining kitchen with quartz tops and an array of appliances
- Drive and integral garage
- Comprehensive village amenities
- No onward chain
Property description
Spring into action! Huge 63K reduction! Limited time offer!
Immaculate new home, prestigious cul de sac development, high spec throughout, no onward chain!
Don't miss out! Huge 63K reduction!
Upon this exclusive sought after modern cul de sac development an exceptional four bedroom, two bathroom detached family home with high specification throughout and beautifully appointed accommodation extending to approximately 1400 square feet with integral garage in addition. Within easy reach of comprehensive amenities within the village, woodland walks and the M1/M18 motorway the location affords catchment for very well regarded junior and senior schools all within reasonable walk. Entrance hall, bay windowed lounge, fabulous fitted dining kitchen with quartz tops and an array of appliances, utility room and cloakroom/wc to the ground floor with four first floor bedrooms including master en suite and separate family bathroom. Gas central heating, double glazing and attractive gardens to front and rear along with block paved driveways and integral garage. Carpets and other floor coverings included and ready to move in! An absolute must view!<br /><br />
Entrance Hall
With composite front door, lvt flooring, understairs store cupboard, access door to the garage and spindled staircase with oak handrail rising to the first floor.
Lounge
5.25 x 3.23 - (Maximum measurements to bay)
With front bay window.
Dining Kitchen
6.55 x 4.20 - (Measurements excluding rear bay area)
With an extensive range of fitted units with quartz tops and upstands and inset one and a half bowl stainless steel sink with mixer tap. Rear window, French doors to the rear, downlights to ceiling and lvt flooring. There are an array of integrated appliances comprising fridge freezer, wine cabinet, dishwasher, gas hob with extractor and electric oven.
Utility Room
1.80 x 1.40 - With composite rear door, lvt flooring, quartz worktop and upstand and plumbing for washer.
First Floor Landing
With front window, loft access and cupboard housing the pressurized cylinder.
Master Bedroom
3.20 x 3.11 - (Measurements excluding dressing area)
With rear window.
Dressing Area
1.67 x 1.63 - (Measurements excluding wardrobe)
With mirror door wardrobes with hanging and shelving.
En-Suite
2.46 x 1.40 - With wc, wash basin and shower enclosure with thermostatic shower. Lvt flooring, side window, towel rail/radiator, extractor fan and downlights to ceiling. Half wall tiling with full tiling to the shower enclosure.
Bedroom Two
4.62 x 3.15 - (Maximum measurements)
With rear window.
Bedroom Three
3.34 x 3.15 - With front window.
Bedroom Four
3.36 x 3.16 - With front window.
Bathroom
2.90 x 2.10 - With suite comprising wc, wash basin, bath and shower enclosure with thermostatic shower. Lvt flooring, downlights to ceiling, towel rail/radiator, extractor fan and rear window. Half wall tiling with full tiling to the shower enclosure.
Outside
To the rear of the house are attractive enclosed lawned gardens with westerly aspect, paved patio area, outside tap and retaining walls to the lawns. To the side is a gated paved pathway and to the front lawns with shrub borders, outside light and double side by side block paved drive providing off road parking and access to the garage.
Garage
6.05 x 3.10 - An integral garage with up and over entry door, light, power, gas boiler and access door back to the entrance hall.
Specification
Kitchen :
* Fitted quality range 18mm carcass kitchen units and 40mm worktops and upstands.
* Stainless steel gas hob and fan assisted oven
* Stainless steel extractor hood
* Stainless steel sink and drainer with Hansgrohe mixer tap
* Fridge/Freezer
* Dishwasher
* Wine cabinet
utility room:
* Work surface
* Plumbing for washing machine
cloakroom:
* Quality white Roca Gap sanitary ware complimented by chrome fittings and Hansgrohe taps
* Half tiling to all appliance walls
* Tiled window sill
main bathroom:
* Quality white Roca Gap or Ideal Standard Concept sanitary ware complimented by chrome fittings and Hansgrohe taps
* Half tiling to all walls using contemporary tiles by Porcelanosa
* Tiled window sill
* Quality shower enclosure with glazed door and chrome trim
* Hansgrohe chrome thermostatic shower fitting
en-suite:
* Quality white Roca Gap or Ideal Standard Concept sanitary ware complimented by chrome fittings and Hansgrohe taps
* Full tiling to shower (truncated)
For more information about this property, please contact
Lincoln Ralph, S66 on +44 1709 619174 * (local rate)
Disclaimer
Property descriptions and related information displayed on this page, with the exclusion of Running Costs data, are marketing materials provided by Lincoln Ralph, and do not constitute property particulars. Please contact Lincoln Ralph for full details and further information. The Running Costs data displayed on this page are provided by PrimeLocation to give an indication of potential running costs based on various data sources. PrimeLocation does not warrant or accept any responsibility for the accuracy or completeness of the property descriptions, related information or Running Costs data provided here.




























.png)
