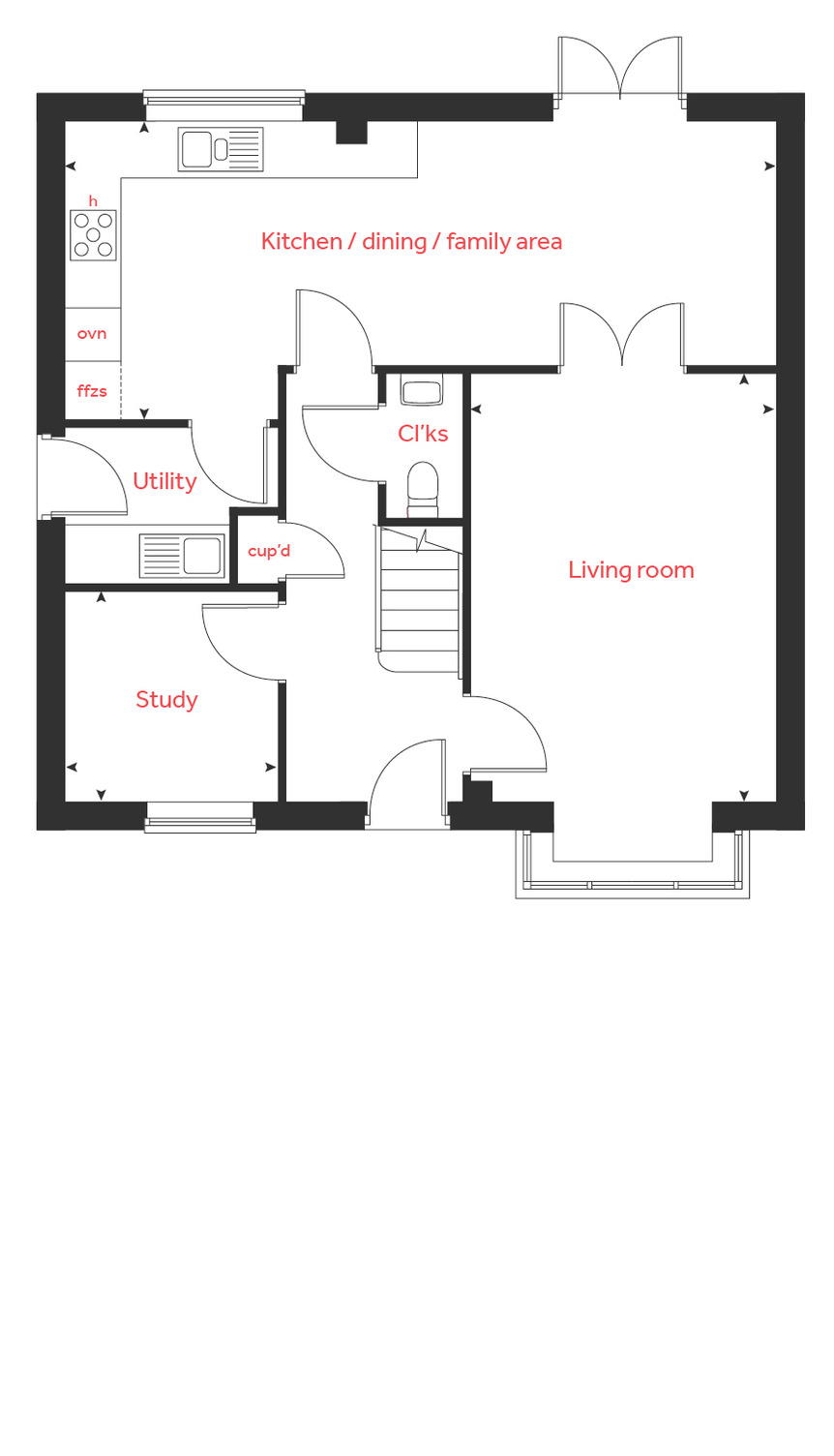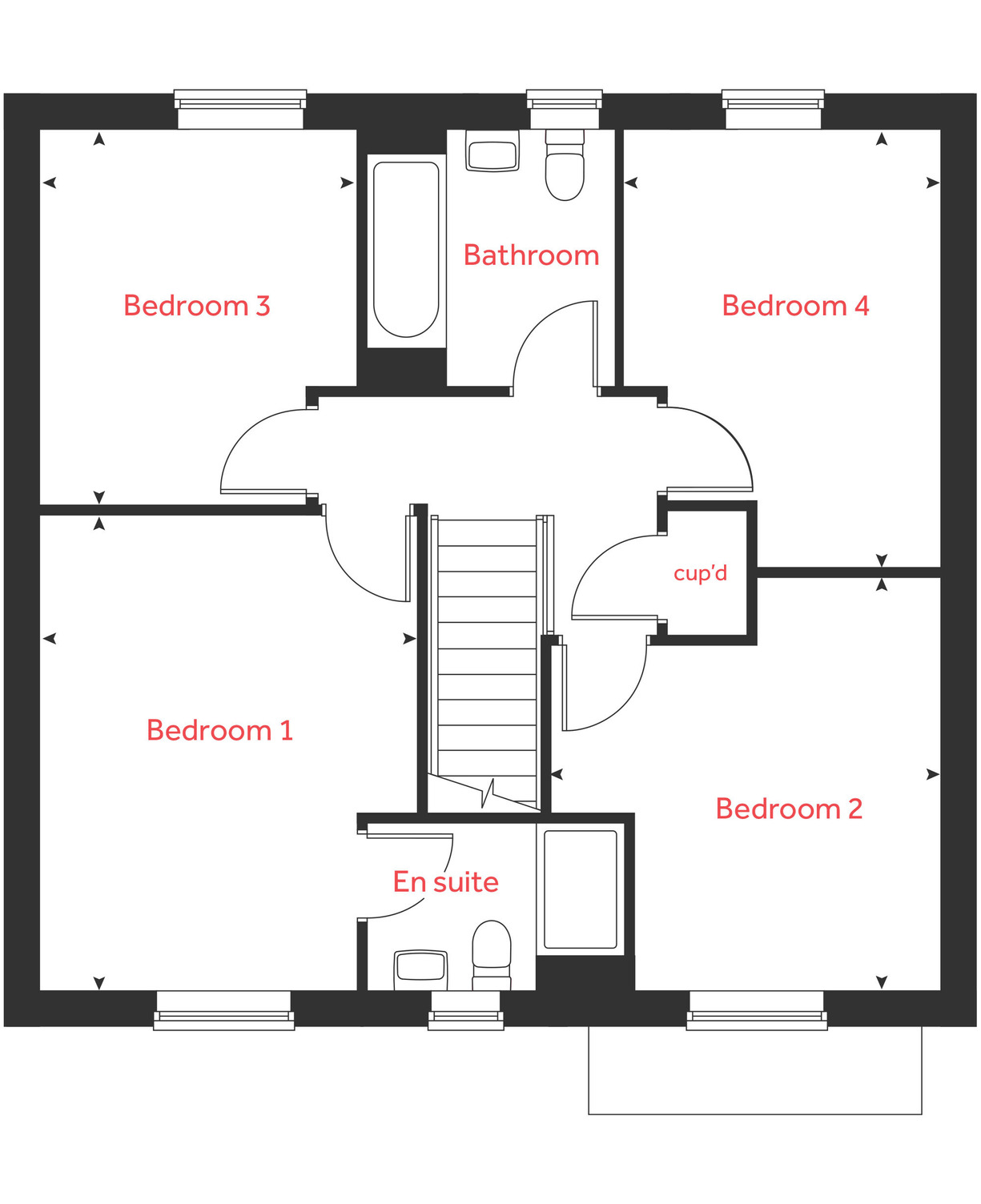Detached house for sale in "The Pembroke" at Palmerston Avenue, St. Georges Wood, Morpeth NE61
Images may include optional upgrades at additional cost
* Calls to this number will be recorded for quality, compliance and training purposes.
Property features
- 10 year NHBC Buildmark warranty
- Large inviting entrance
- Large kitchen/dining with french doors leading to garden
- Double fronted home
- Perfectly designed for the flow of family life
- Large living room with stunning bay window
- Utility room with external access
- Ground floor study
- Four double bedrooms
- Recessed space for wardrobes
Property description
Enter the hallway and find the sizeable study space to your left, and the living room to your right, a staircase straight ahead, and a convenient downstairs cloakroom behind it.
The living room features a beautiful bay window, drawing masses of natural light into the house, and double doors leading to an open-plan spacious kitchen/dining area at the rear of the house.
The kitchen/dining area features double doors that lead out to a garden. The kitchen also provides access to a useful utility room, with a second sink, and there's even more cupboard space opposite the stairs.
Make your way up to the first floor and find four double bedrooms. Bedroom 1 features it's own en suite, then there's the main family bathroom with a bathtub made for relaxation.
The floorplan has been produced for illustrative purposes only. Room sizes shown are between arrow points as indicated on plan. The dimensions have tolerances of + or -50mm and should not be used other than for general guidance. If specific dimensions are required, enquiries should be made to the sales consultant. The floor plans shown are not to scale. Measurements are based on the original drawings. Slight variations may occur during construction.
^Deposit Unlock is available on selected plots at eligible developments in the UK up to a maximum value of £750,000 and is subject to lender participation, contract and status. Rates and maximum purchase price vary via lender. Following withdrawal or termination of any offer, we reserve the right to extend, reintroduce or amend any such offer as we see fit at any time. A minimum 5% customer deposit is required. The product is backed by a mortgage indemnity insurance to which Vistry Homes Limited make a financial contribution. The insurance covers the lender in the event of a loss as a result of repossession. The buyer's obligations to the lender remain unchanged, as the benefit of the insurance is for the lender. Linden Homes do not offer mortgage advice, any financial advice should be obtained from a mortgage adviser or lender. This offer is not available in conjunction with any other promotion. Vistry Homes Limited has appointed Gallagher Re to liaise with the mortgage lender and administer the Deposit Unlock scheme on its behalf.
Rooms
Ground floor
- Living Room (5.06m x 3.51m 16'7" x 11'6")
- Kitchen/Dining/Family Area (8.12m x 3.37m 26'8" x 11'1")
- Study (2.43m x 2.37m 8'0" x 7'9")
- Bedroom 1 (4.32m x 3.41m 14'2" x 11'2")
- Bedroom 2 (3.74m x 3.51m 12'3" x 11'6")
- Bedroom 3 (3.37m x 2.89m 11'1" x 9'6")
- Bedroom 4 (3.95m x 2.84m 13'0" x 9'4")
About King Edwards Park
These brand new homes are located in historic Morpeth, in a picturesque, peaceful location. Close to home you'll find an abundance of shops, restaurants and bars, including the Sanderson Arcade, with its many boutiques and cafés. The fantastic commuter links into Newcastle - around 30 minutes by road and 15 minutes on the train - and variety of parks and open green spaces nearby also make it easy to achieve the perfect work/life balance. The award-winning Carlisle Park is less than two miles from home, with its gardens and woodland trails.
- Home 66: Reserve and receive a flooring package throughout & appliance package.. Contact us today!
- Ask us about our range of incentives and schemes available to help you get moving into your dream home in 2023!
Deposit Unlock is now available, offering you the opportunity to purchase your home with just 5% deposit- A wide choice of energy efficient new homes - save up to £3,100 on annual energy bills* - Save up to 65% on energy
- Woodland location. Within walking distance to Morpeth town centre. Excellent transport links
Opening Hours
Mon: 10:00 - 17:00, Thu: 10:00 - 17:00, Fri: 10:00 - 17:00, Sat: 10:00 - 17:00, Sun: 10:00 - 17:00
Property info
For more information about this property, please contact
Linden Homes - King Edwards Park, NE61 on +44 1670 208372 * (local rate)
Disclaimer
Property descriptions and related information displayed on this page, with the exclusion of Running Costs data, are marketing materials provided by Linden Homes - King Edwards Park, and do not constitute property particulars. Please contact Linden Homes - King Edwards Park for full details and further information. The Running Costs data displayed on this page are provided by PrimeLocation to give an indication of potential running costs based on various data sources. PrimeLocation does not warrant or accept any responsibility for the accuracy or completeness of the property descriptions, related information or Running Costs data provided here.
















.png)