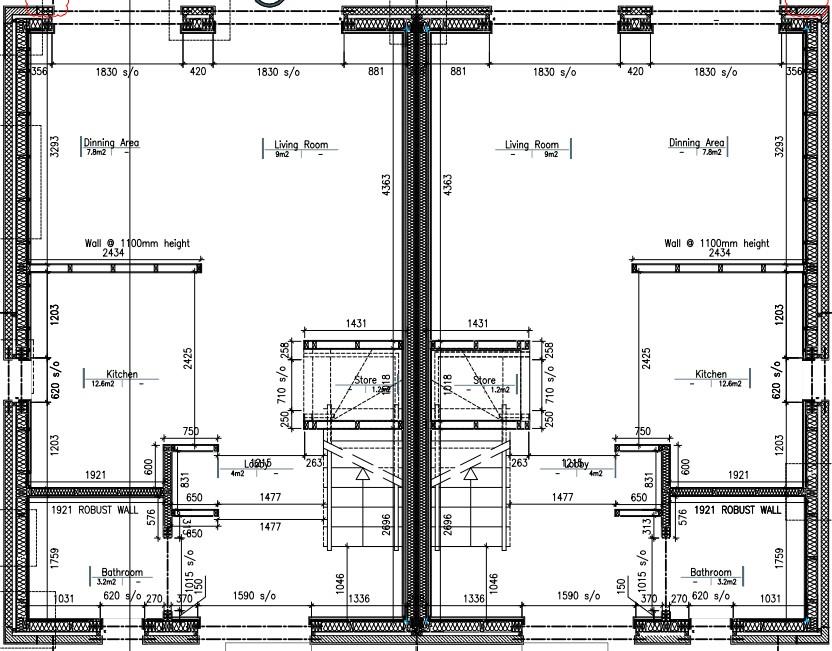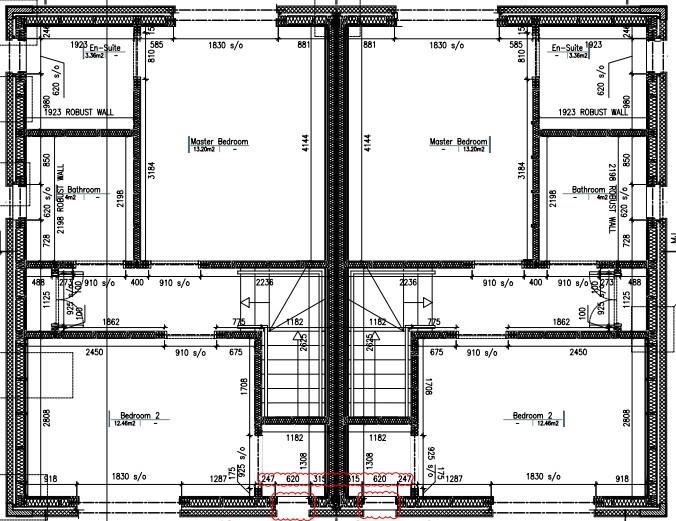Semi-detached house for sale in The Boston, Carnbroe, Coatbridge ML5

* Calls to this number will be recorded for quality, compliance and training purposes.
Property features
- 2 Bedroom Semi-Detached Villa
- New home
- Open Plan
- Downstairs WC
- Master EnSuite
- Quality Finish
Property description
Stylish and contemporary Family Living; high Specification - spacious Layout - Many quality extras!
This 2 bedroom Semi-Detached Villa, The "Boston" offers a spacious open plan layout on the lower level, with spacious lounge diner, fitted kitchen plus a Downstairs WC, whilst the upper floor provides 2 large double Bedrooms, with Master EnSuite, plus separate Family Bathroom. The property is further enhanced by gas central heating and double glazing, gardens and driveway.
A former industrial village, Carnbroe is located southeast of Coatbridge and southwest of neighbouring Airdrie. The significant new-build activity is just one indication of how popular this destination has become. A joint Primary Campus is planned for the locale and purchase in Carnbroe will confirm placement being achieved. Coatbridge Town Centre itself is just a short distance away and boasts two train stations with direct access to Glasgow Queen St and Glasgow Central railway stations. Bus routes, local schools, shops, bars, and restaurants together with the famous Summerlee Heritage Park, Drumpellier Park, and The Time Capsule make up some of the additional local attractions.
Please note that images are cgi and for reference only.
Call HomeLink on to arrange a site visit or for more information.
Lounge Diner (5.30m (17' 5") x 4.36m (14' 4"))
Kitchen (3.03m (9' 11") x 2.43m (8' 0"))
WC (1.92m (6' 4") x 1.76m (5' 9"))
Master Bedroom (4.14m (13' 7") x 3.29m (10' 10"))
Ensuite (1.92m (6' 4") x 1.85m (6' 1"))
Bedroom 2 (2.81m (9' 3") x 4.04m (13' 3"))
Family Bathroom (1.92m (6' 4") x 2.20m (7' 3"))
Property info
For more information about this property, please contact
Homelink Estate and Letting Agents Ltd, ML5 on +44 1236 378981 * (local rate)
Disclaimer
Property descriptions and related information displayed on this page, with the exclusion of Running Costs data, are marketing materials provided by Homelink Estate and Letting Agents Ltd, and do not constitute property particulars. Please contact Homelink Estate and Letting Agents Ltd for full details and further information. The Running Costs data displayed on this page are provided by PrimeLocation to give an indication of potential running costs based on various data sources. PrimeLocation does not warrant or accept any responsibility for the accuracy or completeness of the property descriptions, related information or Running Costs data provided here.












.png)
