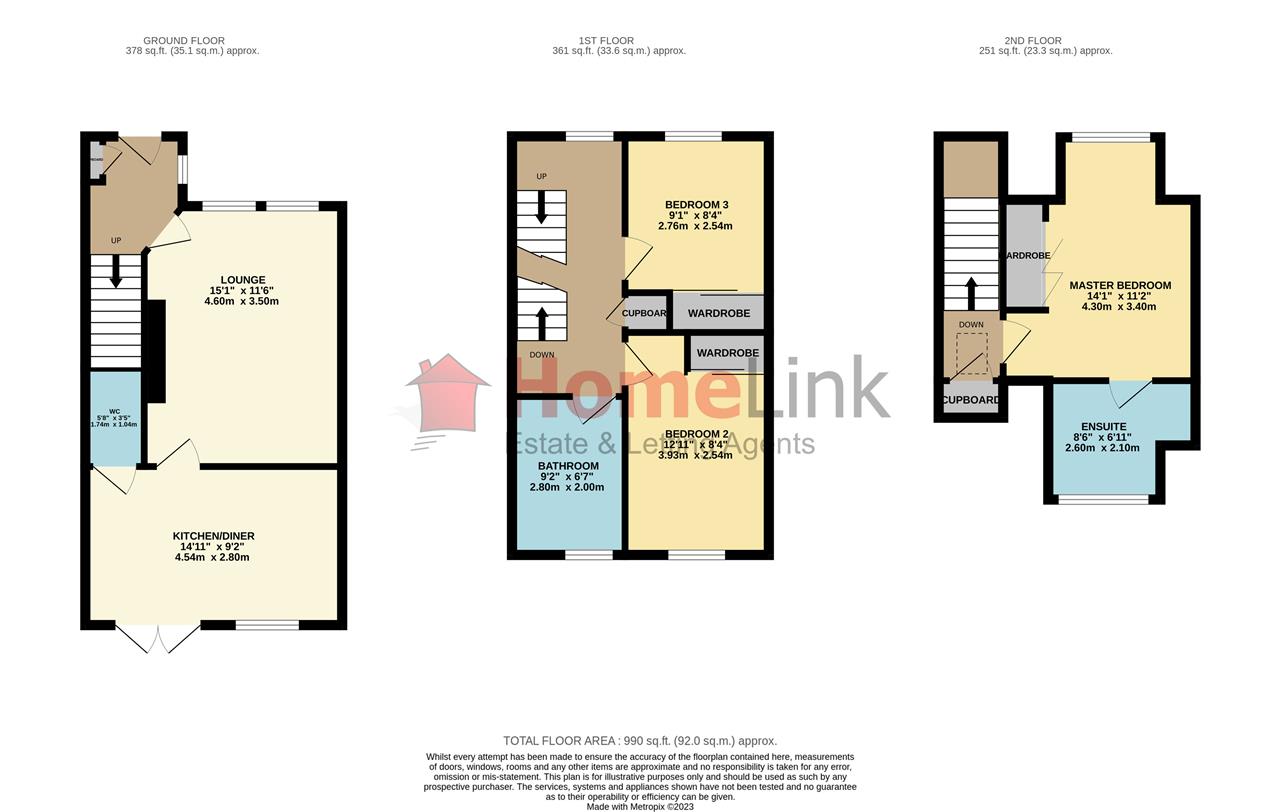Town house for sale in Condie Crescent, Coatbridge ML5
* Calls to this number will be recorded for quality, compliance and training purposes.
Property features
- 3 Bedroom Terraced Town House
- Superb Quality Throughout
- Quality Kitchen Diner
- Spacious Lounge
- 3 Double Bedrooms
- Master Ensuite
- Monobloc Driveway
- Landscaped Garden
- Bar Lounge
Property description
A stunning three bedroom Town House, finished to the highest standard and with many added extras! HomeLink are delighted to present to the market this superb contemporary property, laid out over three levels, it's clever design generating on the ground floor; hall, spacious lounge, kitchen diner and cloakroom WC. The mid floor offers two double bedrooms and a three-piece family bathroom whilst the top floor offers a master bedroom with en-suite shower room. (please refer to the floor plan for a more detailed layout).
Set within a much admired modern development built by Dundas Homes and forming part of their Calderwood Village Estate, the property is presented in true walk-in condition and is a credit to its current owners. Quality abounds throughout, with an attention to detail including superb kitchen, quality bathrooms, monobloc driveway, external lighting (including rear deck lighting), landscaped garden with astro-turf, cctv, and a fantastic out-building currently fitted-out as a bar lounge, gas central heating and double glazing. All the facets of modern family living wrapped up in a crisp contemporary finish. Viewing will be essential to appreciate fully the quality of accommodation on offer.
Kitchen Diner (4.54m (14' 11") x 2.80m (9' 2"))
Lounge (4.60m (15' 1") x 3.50m (11' 6"))
Master Bedroom (4.30m (14' 1") x 3.40m (11' 2"))
En Suite (2.10m (6' 11") x 2.60m (8' 6"))
Bedroom 2 (3.94m (12' 11") x 2.70m (8' 10"))
Bedroom 3 (2.80m (9' 2") x 2.50m (8' 2"))
Bathroom (2.80m (9' 2") x 1.80m (5' 11"))
Bar Lounge (3.80m (12' 6") x 3.80m (12' 6"))
Property info
For more information about this property, please contact
Homelink Estate and Letting Agents Ltd, ML5 on +44 1236 378981 * (local rate)
Disclaimer
Property descriptions and related information displayed on this page, with the exclusion of Running Costs data, are marketing materials provided by Homelink Estate and Letting Agents Ltd, and do not constitute property particulars. Please contact Homelink Estate and Letting Agents Ltd for full details and further information. The Running Costs data displayed on this page are provided by PrimeLocation to give an indication of potential running costs based on various data sources. PrimeLocation does not warrant or accept any responsibility for the accuracy or completeness of the property descriptions, related information or Running Costs data provided here.



































.png)
