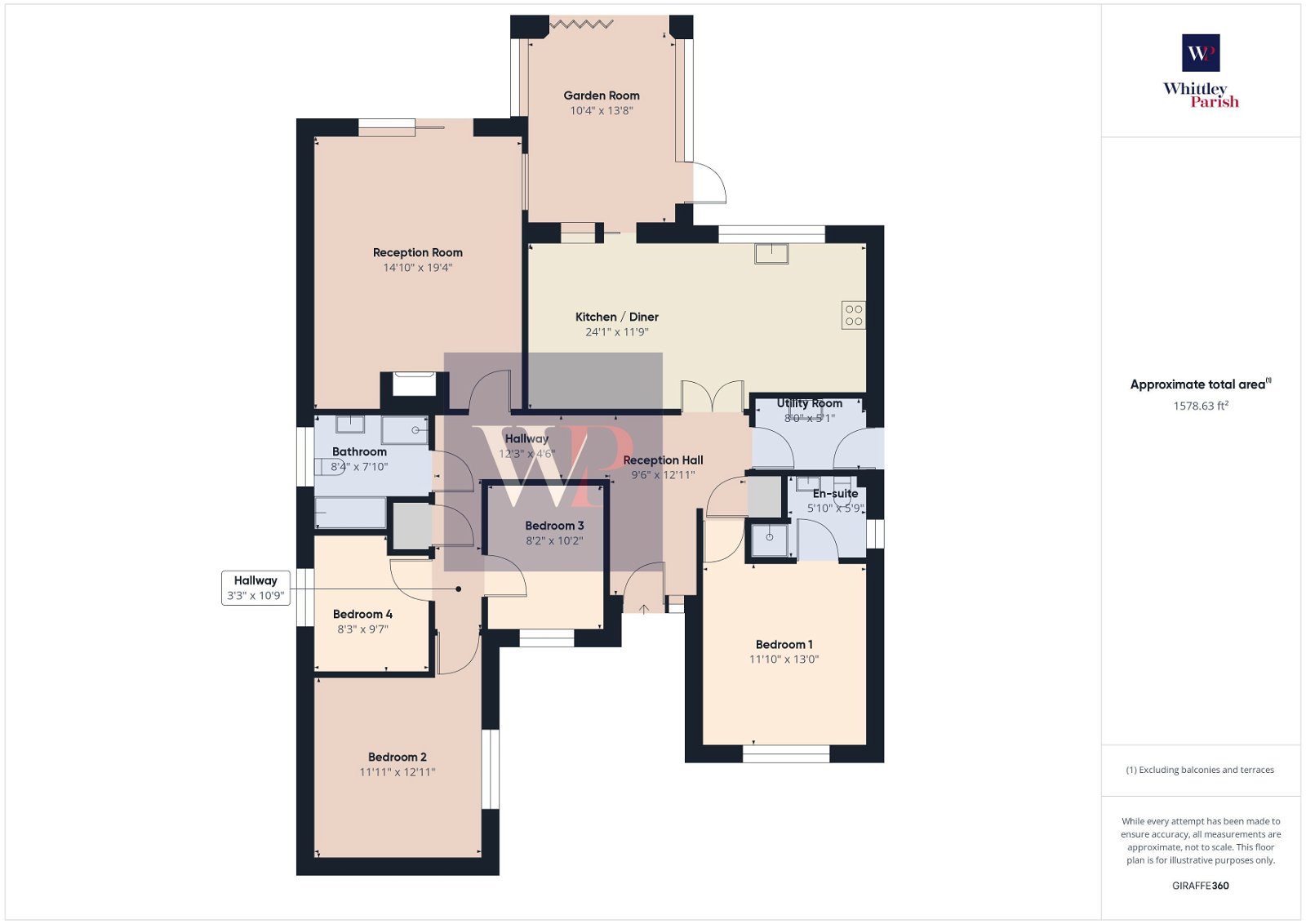Bungalow for sale in Denmark Street, Diss IP22
* Calls to this number will be recorded for quality, compliance and training purposes.
Property features
- Approx 1500sqft
- No onward chain
- Double detached garage
- En-suite
- Tucked away postion off Fair green
- Walking distance to town centre
- Freehold - EPC Rating C
- Council Tax Band E
- Gas heating
- Mains drainage
Property description
Nestled in a private position just off Fair Green, this exquisite bungalow exudes tranquillity and charm. Accessed via a private driveway leading to just one other property, it offers a seamless blend of town centre conveniences and rural countryside access. Fair Green, a historic registered green with a legacy spanning over 700 years, is renowned for its collection of picturesque period properties. Located in Diss, a delightful market town bordering south Norfolk and surrounded by the scenic Waveney Valley, this property provides a plethora of amenities. The town also hosts a mainline railway station with direct services to London Liverpool Street and Norwich, adding to its allure.
This individually designed 4-bedroom detached bungalow was custom-designed and constructed by the well-known local builder Danny Ward approximately 8 years ago, showcasing exceptional quality. The traditional brick and block cavity wall construction, coupled with high thermal insulation, not only ensures lower maintenance and energy costs but also boasts an impressive energy efficiency rating of B. The spacious layout encompasses 1578 sq ft of well-proportioned rooms flooded with natural light and adorned with premium fixtures. The thoughtfully designed kitchen, equipped with modern appliances, flows seamlessly into a delightful garden room offering serene views of the rear gardens, as does the inviting reception room. Boasting 4 bedrooms, the principal bedroom has the luxury of en-suite facilities alongside a well-appointed family bathroom.
The property is accessed via a private driveway with a right of way access, leading to a spacious tarmac driveway for plenty of off-road parking. It features a double detached garage (measuring 5.27m x 5.60m) with an electric roller door at the front and a personnel side door. A side gate gives access to the rear gardens, predominantly lawn and enclosed by concrete post and panel fencing. Adjacent to the bungalow, a sunny southerly-facing paved patio creating excellent space for alfresco dining.
Reception hall: - 2.9m x 3.94m (9'6" x 12'11")
A pleasing and spacious first impression with Karndean flooring flowing through and oak internal doors giving access to the principal rooms. Two built-in storage cupboards one of which being the airing cupboard with pressurised hot water cylinder. Access to loft space above.
Reception room: - 4.52m x 5.89m (14'10" x 19'4")
Found to the rear of the property and being a double aspect room enjoying views and access onto the rear gardens. Focal being being the open fireplace with inset cast iron stove.
Kitchen/diner: - 7.34m x 3.58m (24'1" x 11'9")
An impressive open plan room found to the rear of the property and offering an extensive range of wall and floor unit cupboard space with integrated appliances, comprising neff electric hob, oven, fitted dishwasher and fitted fridge/freezer. Karndean flooring. Oak French doors giving access through to the reception hall and additional access to the garden room.
Garden room: - 3.15m x 4.17m (10'4" x 13'8")
A latter addition and of a generous size with bi-folding doors opening onto the paved patio area and additionally single door to side.
Utility room: - 2.44m x 1.55m (8'0" x 5'1")
A well equipped utility with quartz work surfaces and wall and floor unit cupboards, inset stainless steel sink with drainer and mixer tap, space for white goods. Upvc door to side giving external access.
Bedroom one: - 3.61m x 3.96m (11'10" x 13'0")
A generous size principal bedroom found to the front of the property and having the luxury of en-suite facilities.
En-suite: - 1.78m x 1.75m (5'10" x 5'9")
A modern three piece suite with tiled shower cubicle, wash hand basin over vanity unit, low level wc and heated towel rail.
Bedroom two: - 3.63m x 3.94m (11'11" x 12'11")
A generously proportioned second bedroom found to front of the property currently used as a second reception room and lends itself for a number of different uses.
Bedroom three: - 2.49m x 3.1m (8'2" x 10'2")
Able to cater for a double bed if required and window to the front aspect.
Bedroom four: - 2.51m x 2.92m (8'3" x 9'7")
A good size single bedroom with window to the side aspect.
Bathroom 2.54m x 2.39m (8'4" x 7'10")
A modern and well presented suite with panelled bath, shower attachment over, tiled shower cubicle to side, low level wc, wash hand basin over vanity unit, heated towel and Karndean flooring.
Services
Drainage - Mains
Heating - Gas central heating
EPC - C
Council Tax Band - E
Tenure - Freehold
Property info
For more information about this property, please contact
Whittley Parish, IP22 on +44 1379 441937 * (local rate)
Disclaimer
Property descriptions and related information displayed on this page, with the exclusion of Running Costs data, are marketing materials provided by Whittley Parish, and do not constitute property particulars. Please contact Whittley Parish for full details and further information. The Running Costs data displayed on this page are provided by PrimeLocation to give an indication of potential running costs based on various data sources. PrimeLocation does not warrant or accept any responsibility for the accuracy or completeness of the property descriptions, related information or Running Costs data provided here.

































.png)

