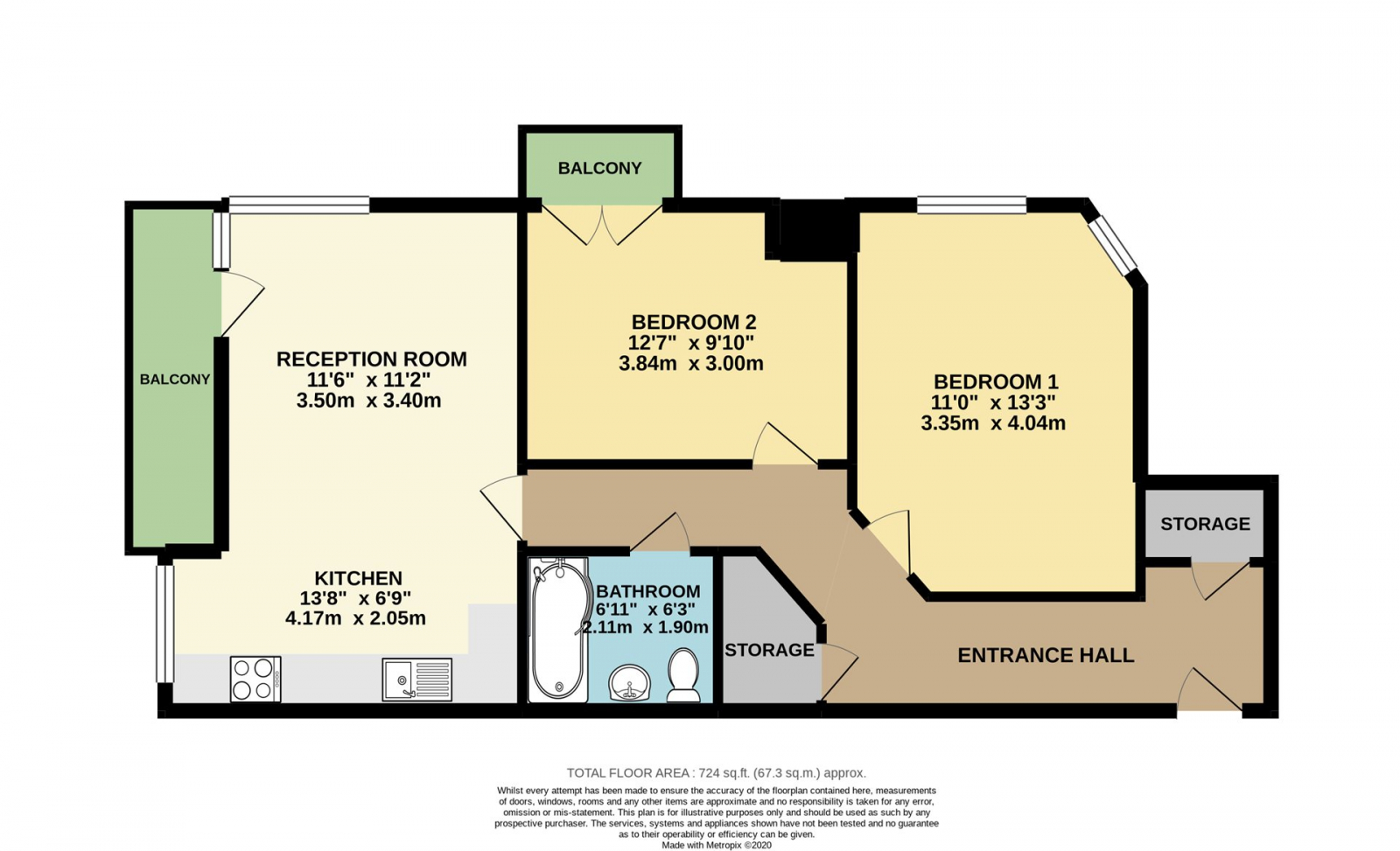Flat for sale in Sambroke Square, Barnet EN4
* Calls to this number will be recorded for quality, compliance and training purposes.
Property features
- 2 double bedroom flat
- Luxury flat
- Allocated parking space
- Lift
- Communal gardens
- Close to shops & train station
- Must be seen
- Near to victoria park & leisure centre
Property description
- Mantlestates is pleased to offer this luxury 2 bedroom 2nd floor flat For sale In an 8 year old private purpose-built block. Benefits include a share of Freehold and allocated parking, balcony, Close proximity to local shops & New Barnet Train Station.
- Share of freehold
- Balcony
- Lift
- Allocated parking
- Quiet location
- Near to new barnet train station & shopping facilities
- Short walk to victoria park & leisure centre
Property additional info
entrance hallway:: 19' 2" x 4' 3" (5.84m x 1.30m)
(19'02" x 4'3") X (13'07" x 4'.00") Ceramic tiled floor. Cupboard with vent system. Vertical wall radiator. Storage cupboard.
Rear bedroom:: 13' 2" x 11' 0" (4.01m x 3.35m)
Double glazing to rear. Carpet, sunken spotlights, vertical wall radiator, thermostat.
Rear bedroom:: 12' 6" x 9' 9" (3.81m x 2.97m)
Double glazing two-way opening-door to a small balcony. Carpets, sunken spotlights, vertical wall radiator.
Bathroom & WC:: 7' 0" x 6' 2" (2.13m x 1.88m)
Part tiled walls, extractor, ceramic flooring. Paneled bath with shower attachment and screen. Wall-mounted ideal standard wash hand basin with mixer tap. Low-level flush WC, drying rack.
Kitchen diner area: 13' 8" x 10' 0" (4.17m x 3.05m)
Double Glazing, ceramic flooring, sunken spotlights. A range of high-quality wall & base units. Vaillant boiler, Plumb for washing Machine, plumb for dishwasher. Stainless steel sink drainer with mixer taps. Granite work surface. Integrated fridge freezer. Wine cooler. Part tiled walls. Built-in AEG electric hob, oven & extractor. Opening to ...
Reception area:: 11' x 11' 5" (3.35m x 3.48m)
Double-glazed door to balcony, ceramic floor, double-glazed window, sunken spotlights. Wall-mounted vertical radiator, thermostat.
Balcony: 9' 9" x 3' 0" (2.97m x 0.91m)
exterior:
Communal gardens, one allocated off-street parking and one for visitors.
Property info
For more information about this property, please contact
Mantlestates, EN4 on +44 20 3641 5019 * (local rate)
Disclaimer
Property descriptions and related information displayed on this page, with the exclusion of Running Costs data, are marketing materials provided by Mantlestates, and do not constitute property particulars. Please contact Mantlestates for full details and further information. The Running Costs data displayed on this page are provided by PrimeLocation to give an indication of potential running costs based on various data sources. PrimeLocation does not warrant or accept any responsibility for the accuracy or completeness of the property descriptions, related information or Running Costs data provided here.
































.png)
