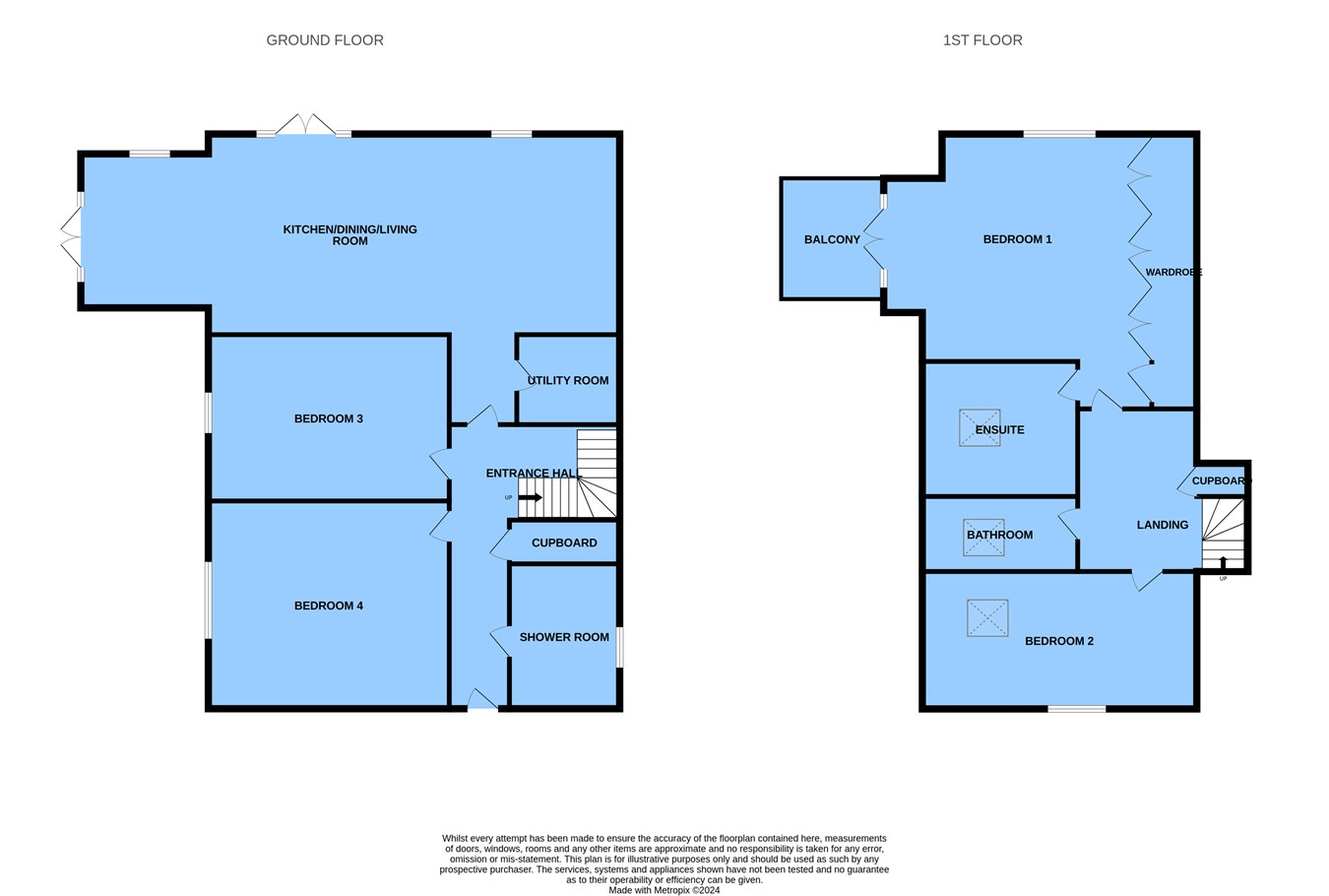Detached house for sale in Mount Pleasant Cottages, Hooe TN33
* Calls to this number will be recorded for quality, compliance and training purposes.
Property features
- Detached Home
- 4 Bedrooms
- Stunning Countryside Views
- Balcony to Master Bedroom
- Open-Plan Kitchen/Living Space
- Planning Granted for Garage with Studio above
- 3 Years Old
- Vendor Suited
Property description
The accommodation
Is approached via a covered porch with panelled and glazed door to
Reception hall
18' 3" x 4' 5" (5.56m x 1.35m) widening to 10' 4" (3.15m) Stairs rising to first floor landing, velux window, cupboard housing pressurised tank
WC
With obscured window to side, tiled floor, fitted with a large tile enclosed shower enclosure with fixed and hand held shower head, vanity sink unit with mixer tap, concealed cistern WC to side, heated towel rail.
Bedroom
14' 0" x 11' 7" (4.27m x 3.53m) A double aspect room with oak flooring.
Bedroom
11' 7" x 10' 4" (3.53m x 3.15m) With window to side.
From the reception hall a half glazed door opens through to the
Open plan kitchen/living/dining area
34' 0" x 15' 0" (10.36m x 4.57m) narrowing to 13' 8" (4.17m) A triple aspect room with windows and two sets of double doors opening onto patio, taking in the fabulous views, recessed lighting, oak flooring, central brick fireplace with inset wood burning stove on tiled hearth. The kitchen is fitted with a comprehensive range of base and wall mounted kitchen cabinets incorporating cupboards and drawers with integrated fridge, freezer, dishwasher, bin store and a fitted double oven. An extensive area of working surface incorporates a breakfast bar and a one and a half bowl sink with etched drainer and mixer tap. There is a four ring induction hob with extractor fan above.
Utility room
7' 0" x 6' 10" (2.13m x 2.08m) With tiled floor, fitted with a further range of base and wall mounted kitchen cabinets incorporating cupboards and drawers, space and plumbing for appliances and acrylic sink with mixer tap and drainer.
First floor landing
With large cupboard.
Master bedroom
16' 3" x 15' 4" (4.95m x 4.67m) A dual aspect room with double doors opening to a balcony 9' 10" x 9' 5" (3.00m x 2.87m) taking in panoramic views. The bedroom is fitted with three sliding double wardrobes.
En-suite
8' 1" x 5' 6" (2.46m x 1.68m) With velux window taking in views, fully tiled walls and fitted with a vanity sink unit with mixer tap, low level wc and glazed and tiled shower with fixed and hand-held shower heads, heated towel rail.
Family bathroom
8' 1" x 6' 0" (2.46m x 1.83m) With velux window taking in the views, fully tiled and fitted with a free standing bath with mixer tap, low level WC, vanity sink unit and heated towel rail.
Bedroom
15' 4" x 11' 0" (4.67m x 3.35m) A dual aspect room with loft access.
Outside
The property is approached via electric sliding gates with an area of gravel parking and turning, large timber shed, a post and rail fence and gate to a central pathway to the front door flanked by areas of lawn. Pathways provide access to each side of the property to a paved patio and level area of lawn to the rear that opens out to one side with a further paved patio taking in fabulous views.
In addition two areas of hard standing have been laid in preparation for a studio or workshop subject to any necessary consents.
Note
The property has a Right of Way over the initial drive owned by the adjoining property.
A new treatment plant was installed when the property was built and the maintenance charges are payable 2/3rd to Number 2 and 1/3rd to Number 1
Property info
For more information about this property, please contact
Campbell’s, TN33 on +44 1424 317043 * (local rate)
Disclaimer
Property descriptions and related information displayed on this page, with the exclusion of Running Costs data, are marketing materials provided by Campbell’s, and do not constitute property particulars. Please contact Campbell’s for full details and further information. The Running Costs data displayed on this page are provided by PrimeLocation to give an indication of potential running costs based on various data sources. PrimeLocation does not warrant or accept any responsibility for the accuracy or completeness of the property descriptions, related information or Running Costs data provided here.







































.png)
