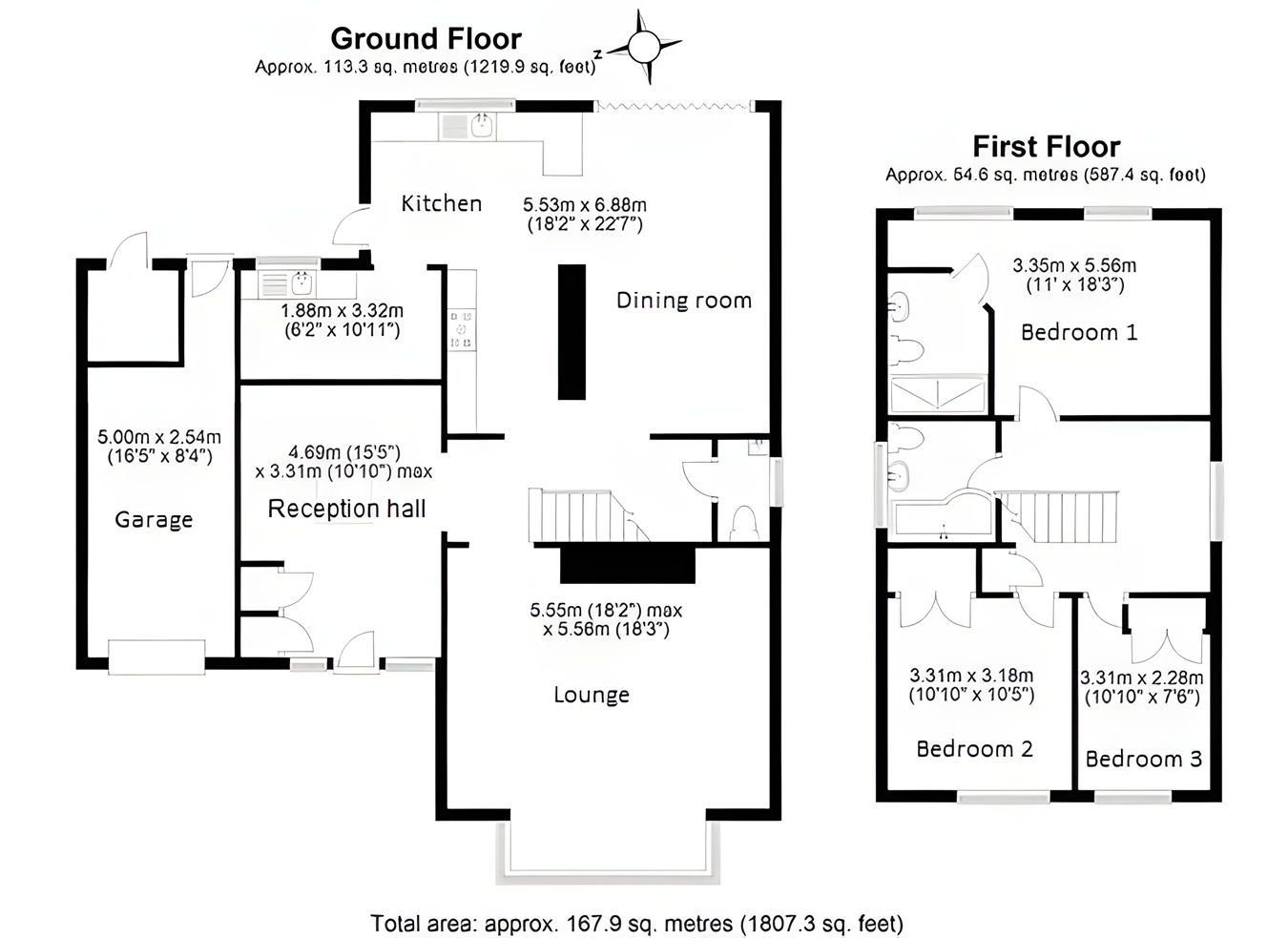Detached house for sale in Aston End Road, Aston, Stevenage SG2
* Calls to this number will be recorded for quality, compliance and training purposes.
Property features
- Immaculately presented
- Detached family home
- 3 Bedrooms
- Potential for 2-storey side extension (STPP)
- Master Bedroom En-suite
- Open-plan kitchen / dining room
- Utility Room plus Cloakroom
- Lounge with log burner
- Mature Rear Garden
- Garage
Property description
Nestled in the heart of the picturesque Aston village, this meticulously renovated detached home seamlessly blends contemporary style with the tranquillity of rural living. A haven for families seeking a spacious and refined abode, this property effortlessly caters to modern lifestyles.
Upon entering, a welcoming entrance hall guides you into the heart of the home, where you'll discover a harmonious flow between the living spaces. The lounge, complete with a charming log burner, invites relaxation on chilly evenings. Sunlight streams through the open-plan kitchen/diner, creating a warm and inviting atmosphere for family gatherings. Step through the bi-fold doors onto the rear garden, seamlessly extending your living space and blurring the lines between indoors and outdoors.
Practicality meets elegance in the thoughtfully designed kitchen and utility room, offering ample storage and convenience. A convenient cloakroom ensures guest comfort and completes the ground floor layout.
Ascending the staircase, you'll find three well-proportioned bedrooms, each providing a peaceful sanctuary for rest. The master bedroom is a true retreat, boasting its own en-suite bathroom, while the modern family bathroom caters to the needs of the household.
Beyond the impeccable interior, this property offers a wealth of potential. Subject to planning permission, explore the possibility of a 2-storey side extension, allowing you to customise the space to perfectly suit your family's needs. The mature rear garden provides a serene escape for outdoor enjoyment, while the well-maintained front garden boasts a block-paved driveway with ample space for up to four cars. A versatile garage, accessible from both front and rear, further enhances the property's practicality.
The charming village of Aston offers a peaceful lifestyle, surrounded by picturesque countryside and steeped in history. Despite its tranquil setting, Aston is conveniently located near the bustling towns of Hertford, Ware, and Stevenage, ensuring easy access to a wide range of amenities. The A1M motorway is also within easy reach, providing excellent connectivity for commuters. Families will appreciate the selection of highly regarded schools in the vicinity.
This impeccable detached family home in Aston village presents an exceptional opportunity to embrace a refined and tranquil lifestyle. Don't miss your chance to own this remarkable property!
Experience the allure of this home virtually with our online tour before arranging your in-person visit. Contact Woodhouse today to schedule a viewing and witness the true essence of this remarkable property. Viewings available 7 days a week.
Front Lounge
5.6m x 5.6m (18' 4" x 18' 4")
Kitchen-Diner
5.55m x 6.9m (18' 3" x 22' 8")
Utility Room
3.3m x 1.9m (10' 10" x 6' 3")
Bedroom 1 - Rear
5.6m x 3.4m (18' 4" x 11' 2")
En-suite
3-piece Suite
Bedroom 2 - Front
3.3m x 3.2m (10' 10" x 10' 6")
Bedroom 3 - Front
3.3m x 2.3m (10' 10" x 7' 7")
Family Bathroom
3-piece Suite
Garage
5m x 2.5m (16' 5" x 8' 2")
Property info
For more information about this property, please contact
Woodhouse Property Consultants, EN8 on +44 1992 843825 * (local rate)
Disclaimer
Property descriptions and related information displayed on this page, with the exclusion of Running Costs data, are marketing materials provided by Woodhouse Property Consultants, and do not constitute property particulars. Please contact Woodhouse Property Consultants for full details and further information. The Running Costs data displayed on this page are provided by PrimeLocation to give an indication of potential running costs based on various data sources. PrimeLocation does not warrant or accept any responsibility for the accuracy or completeness of the property descriptions, related information or Running Costs data provided here.














































.png)