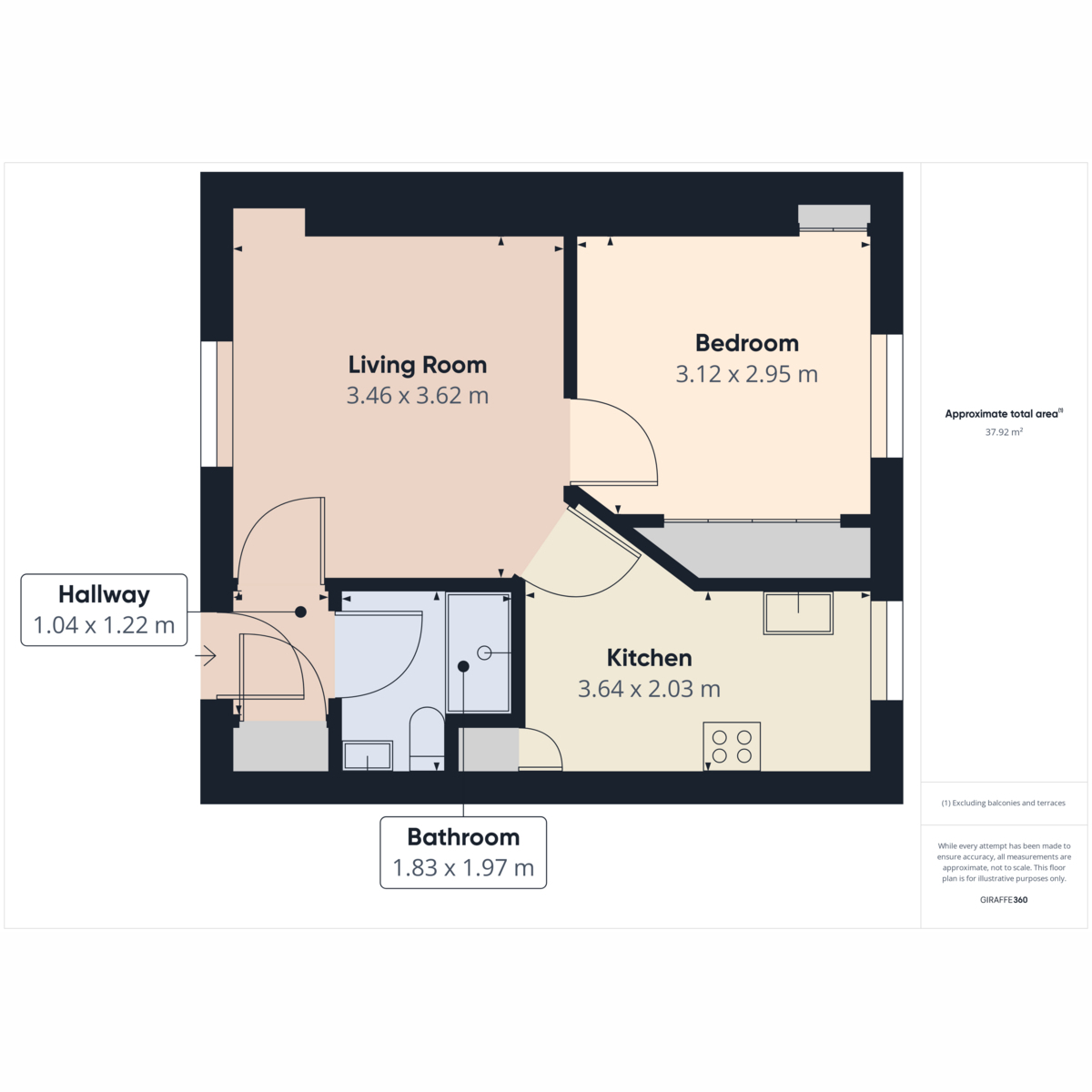Flat for sale in Elphinstone Road, Inverurie AB51
* Calls to this number will be recorded for quality, compliance and training purposes.
Property description
Lee-Ann Low from Low & Partners is excited to showcase Muirland Cottage, a charming one-bedroom ground floor cottage constructed from granite. The property boasts modern amenities including gas central heating, a newly fitted kitchen and shower room, a fresh front door, and a delightful exclusive patio area.
Perfect for those looking to downsize, a single individual seeking a cozy home, or a savvy investor looking for a lucrative buy-to-let opportunity, Muirland Cottage is also well-suited for use as a holiday rental. Its superb location and promising potential are sure to capture the interest of prospective buyers or tenants.
Don't miss the chance to explore the possibilities offered by this lovely property!
Location
Port Elphinstone is a lovely residential part of the town of Inverurie located only 15 miles from Aberdeen city centre. 5 minute walk to Primary School and nearby bus stop provides easy access into the town centre of Inverurie which provides an excellent range of retail outlets and local shops, a health centre, several large supermarkets, Sports Centre, new swimming pool and community campus located in the newly built secondary school. Inverurie offers excellent road and rail links both north and south including Aberdeen, Dyce, Huntly and Elgin and is within easy commuting distance of Westhill, Dyce and Aberdeen city centre.
Directions
On entering Inverurie from the A96 at the bp roundabout follow the road into Port Elphinstone turning left into Kemnay Road., the parking is located on the left-hand side. Muirland Cottages is clearly identified by a For Sale Sign.
These particulars do not constitute any part of an offer or contract. All statements contained therein, while believed to be correct, are not guaranteed. All measurements are approximate. Intending purchasers must satisfy themselves by inspection or otherwise, as to the accuracy of each of the statements contained in these particulars
Entrance Hall
As you step inside through the new UPVC door, you'll find yourself in an entrance hallway. The hallway includes a cupboard that accommodates the boiler, smart meter, and fuse box
Lounge
The lounge is generously-sized with tall ceilings and a window that provides a view of the front. It has easy access to both the kitchen and bedroom. Features include carpet flooring, ceiling lights, and a wall-mounted radiator
Kitchen
The kitchen, recently installed, boasts a spacious modern design with a large window offering views of the garden. It features white cabinetry paired with sleek countertops. Complete with integrated appliances including a fridge freezer, oven, electric hob, and extractor. Additionally, there is ample space for a washing machine and tumble dryer. The kitchen is well-lit with lights underneath units and on plinths, equipped with storage cupboards, ceiling lighting, a wall-mounted radiator, and finished with easy-to-maintain vinyl flooring
Bedroom
The recently upgraded bedroom now features brand new fitted mirror wardrobes. The room is spacious and includes an additional cupboard with shelving. A large window provides a view of the patio area. The room is fully carpeted and has ceiling lighting as well as a wall-mounted radiator
Shower Room
The renovated shower room features a contemporary and stylish design. It includes a spacious shower unit, a cabinet with a wash hand basin and a toilet. It is also equipped with a bright mirror, a chrome towel rail, and interlocking flooring
Outside
The property has 2 parking spaces available on a first-come, first-served basis. In addition, there is plenty of on-street parking. It features an exclusive storage shed and a communal shed. The patio area has been upgraded by the current owner with slabbing and stones, along with a hanging line. A plastic shed will be staying on the property. The front of the property is fully paved and private, with hedging providing added privacy
Property info
For more information about this property, please contact
Low & Partners Ltd, AB41 on +44 1358 247487 * (local rate)
Disclaimer
Property descriptions and related information displayed on this page, with the exclusion of Running Costs data, are marketing materials provided by Low & Partners Ltd, and do not constitute property particulars. Please contact Low & Partners Ltd for full details and further information. The Running Costs data displayed on this page are provided by PrimeLocation to give an indication of potential running costs based on various data sources. PrimeLocation does not warrant or accept any responsibility for the accuracy or completeness of the property descriptions, related information or Running Costs data provided here.






































.png)
