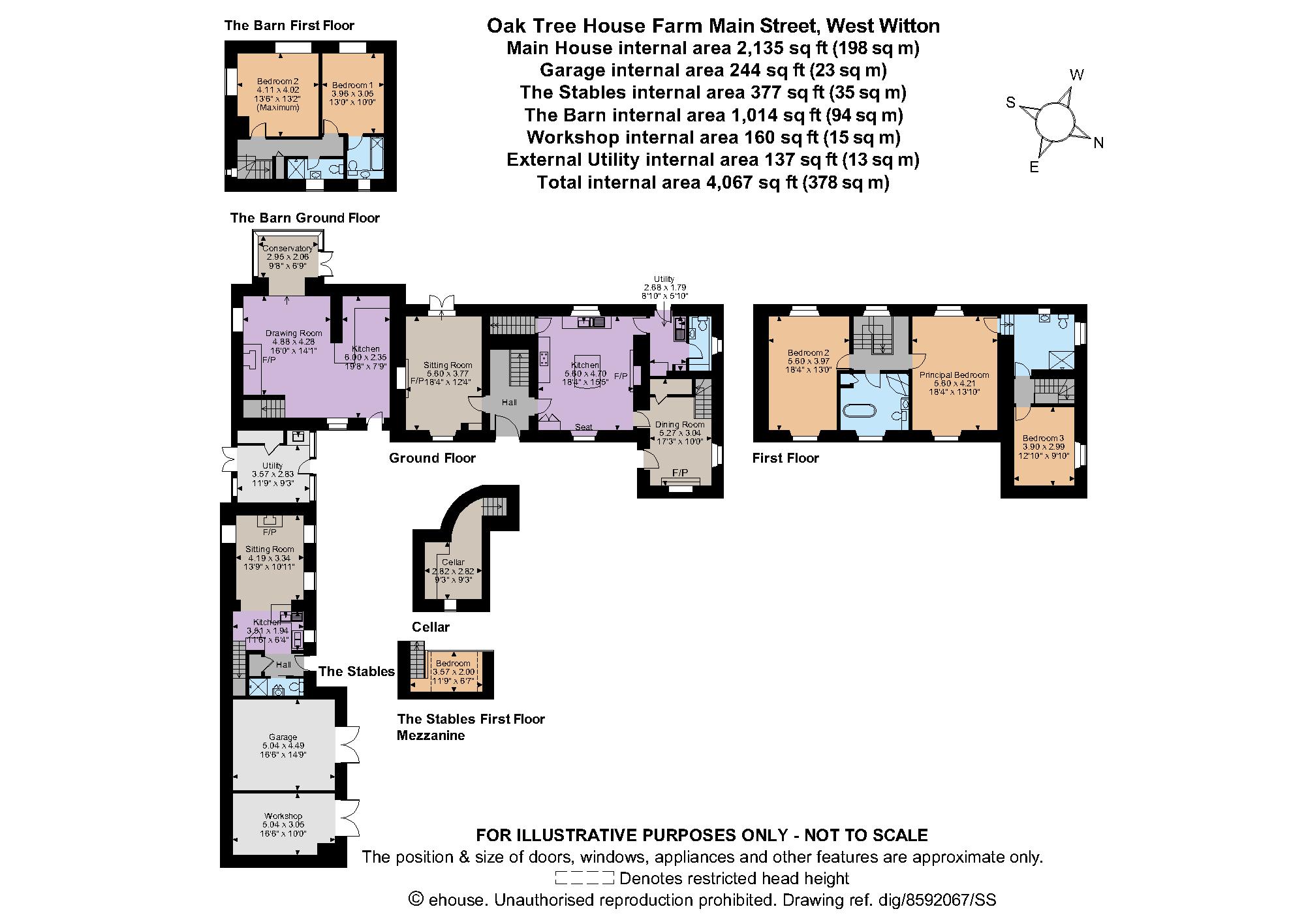Barn conversion for sale in Main Street, West Witton, Leyburn, North Yorkshire DL8
* Calls to this number will be recorded for quality, compliance and training purposes.
Property features
- A detached three-bedroom farmhouse
- Adjoining two-bedroom barn
- One-bedroom annexe
- Main house 3 bedrooms, 2 bathrooms, 3 reception rooms
- Main house internal area 2,135 sq. Ft (198 sq. M)
- Total internal area 4,067 sq. Ft (378 sq.m)
- 0.9 Acre paddock
- Open countryside views close to Leyburn
Property description
Originally built in 1812, Oak Tree House Farm is a handsome property offering 3,663 sq. Ft. Of beautifully presented accommodation arranged over two floors. The main house and barn were converted and completely renovated in 2017 and later The Stables annexe in 2021, retaining many period features throughout including casement windows, original shuttering, high ceilings, exposed beams and original joinery. Both the main farmhouse and adjoining barn are currently operating as holiday accommodation. The ground floor flows from a welcoming reception hall and comprises a spacious sitting room, a generous dining room, both with exposed wooden flooring and feature fireplaces with woodburning stoves, and a large central kitchen which benefits from underfloor heating, a feature original fireplace, a range of wall and base units, island with seating, a double Belfast sink and a neighbouring fitted utility room with the original stone shelving and a useful cloakroom. The property also benefits from a generous cellar.
The first floor provides a large principal bedroom with Jack and Jill access to a modern en suite shower room and further double bedroom. There is also a dual aspect generous bedroom off the staircase and a modern family bathroom, which complete the first floor.
Adjoining the farmhouse is a two-bedroom barn with an open-plan modern kitchen/sitting room with freestanding woodburning stove and conservatory, two first floor double bedrooms and an en suite bathroom and shower room and an external glazed fitted utility room. The main farmhouse could be knocked through into barn to create one dwelling, subject to planning.
The self-contained converted stable has a sitting room with freestanding woodburning stove, fitted kitchen, modern shower room and separate cloakroom, with underfloor heating and a first-floor mezzanine bedroom.
Services: Mains electricity and water. Solar panels. Oil central heating in both the Farmhouse and The Barn. The Stables has an Everhot 500 Range.
Private drainage: A foul drainage report is available which we believe confirms the drainage is compliant with current regulations.<br /><br />Outside
Having plenty of curb appeal, the property is approached over a gravelled driveway providing private parking for numerous vehicles. There is also a large garage, originally the cart sheds, with solar panels and a separate workshop. The formal walled garden is laid mainly to lawn bordered by well-stocked flower and shrub beds and features numerous seating areas, a pond and paved front and rear aspect terraces, ideal for entertaining and al fresco dining. Over the road is a useful 0.9 acre paddock with orchard.<br /><br />Location
The small village of West Witton benefits from a shop and public house, The Fox and Hound Inn, and a mobile post office (3 times a week). The village is also the home to the renowned restaurant and hotel The Wensleydale Heifer.
The market towns of Leyburn, Bedale and Northallerton offer independant and high street shopping, services, cafes and public houses. West Witton sits on the A684 linking Leyburn and Hawes and providing easy commuting links to the A1(M) and national motorway networks and the nearby Northallerton mainline train station. The area offers a wide range of independant schools including Aysgarth, Barnard Castle, Queen Mary's, Cundall Manor, Westville House and Ampleforth.
Property info
For more information about this property, please contact
Strutt & Parker - Harrogate, HG1 on +44 1423 578931 * (local rate)
Disclaimer
Property descriptions and related information displayed on this page, with the exclusion of Running Costs data, are marketing materials provided by Strutt & Parker - Harrogate, and do not constitute property particulars. Please contact Strutt & Parker - Harrogate for full details and further information. The Running Costs data displayed on this page are provided by PrimeLocation to give an indication of potential running costs based on various data sources. PrimeLocation does not warrant or accept any responsibility for the accuracy or completeness of the property descriptions, related information or Running Costs data provided here.

































.png)

