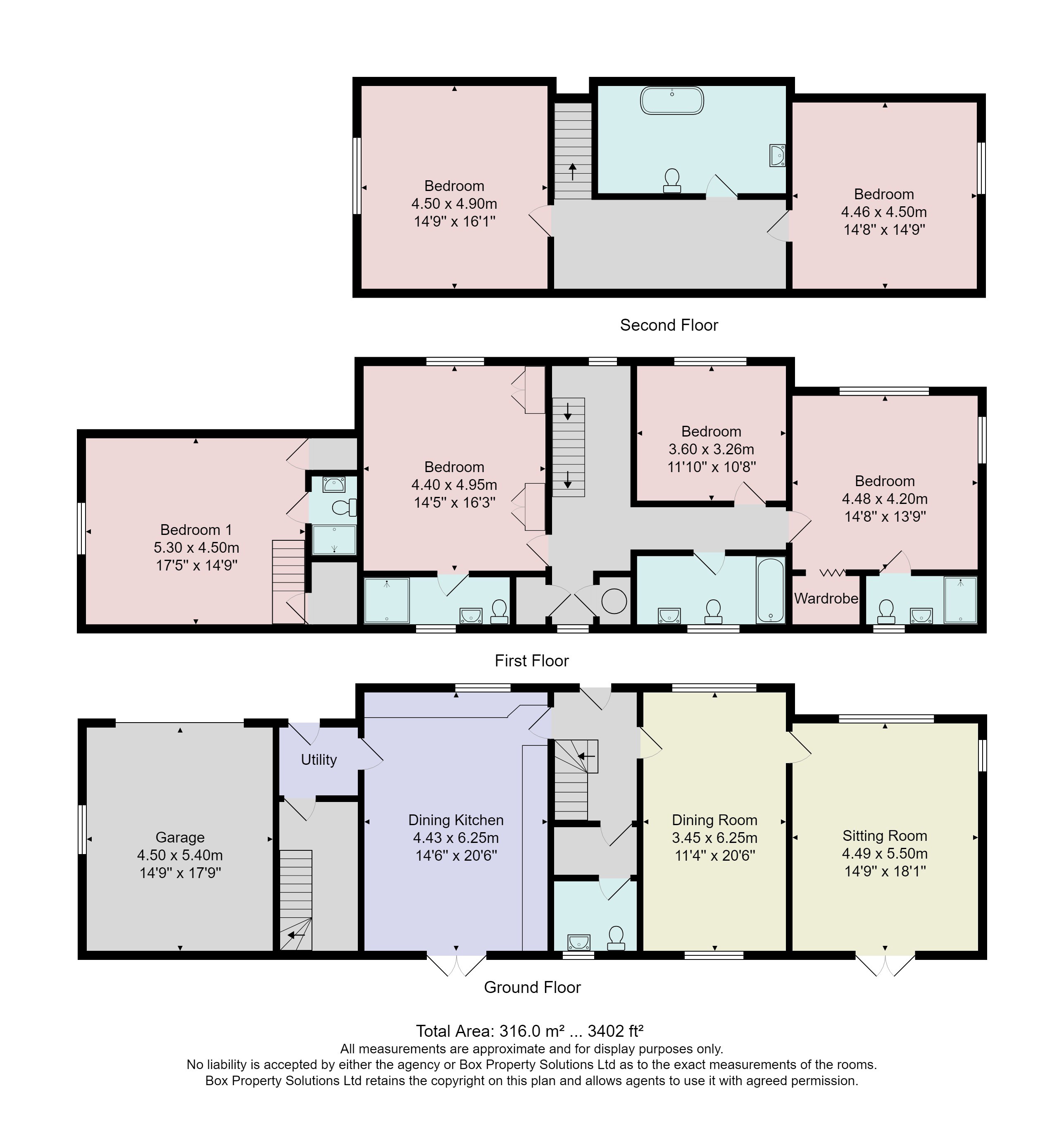Detached house for sale in Sheepcote Lane, Darley, Harrogate HG3
* Calls to this number will be recorded for quality, compliance and training purposes.
Property description
A spacious and very well-presented six bedroom detached property occupying a large plot with attractive gardens, situated in the heart of this popular village in Nidderdale.
A spacious and very well-presented six bedroom detached property occupying a large plot with attractive gardens, situated in the heart of this popular village in Nidderdale.
This impressive property was rebuilt in 2008 to provide generous and flexible accommodation. On the ground floor there are two good-sized reception rooms with stove fires, together with a dining kitchen, utility and downstairs WC. On the upper floors there are six bedrooms in total, three of which have ensuite shower rooms and there are two further additional family bathrooms. One of the bedrooms is situated above the garage and has a separate access, which means this space could potentially be utilised as self-contained annexe accommodation if required. A particular feature property is the large and attractive garden surrounding the house with lawn and patio. There is also ample parking and access to an integral garage.
The property is situated in this delightful position, surrounded by beautiful open countryside. The village of Darley has amenities which include a primary school, shop and pub, and is conveniently located between Harrogate and Pateley Bridge.
Accommodation ground floor
Reception hall
sitting room
A spacious reception room with glazed doors leading to the garden. Fireplace with multi-fuel ng stove.
Dining room
A further reception room with fireplace and multi-fuel stove. Windows to the front and rear.
Cloakroom
With WC and washbasin. Useful coat hanging area.
Dining kitchen
With a range of quality fitted solid oak unit with granite worktops. Range cooker, integrated fridge and dishwasher. Tiled flooring. Glazed doors lead to the garden.
Utility
With space and plumbing for washing machine and tumble dryer.
First floor
bedroom one
A large double bedroom with dual aspect. Walk-in wardrobe.
En-suite 1
With WC, washbasin and shower. Heated towel rail. Tiled walls and floor.
Bedroom 2
A further double bedroom with fitted wardrobes.
En-suite 2
With WC, washbasin and shower. Tiled walls and floor. Heated towel rail.
Bedroom 3
A good-sized double bedroom.
Bathroom
A white suite comprising WC, washbasin and bath.
Annexe bedroom
There is an additional double bedroom which has a separate access via a staircase off the utility area, which is a further double bedroom with an en-suite shower room.
En-suite 3
With WC, washbasin and shower.
Second floor
landing
A spacious landing providing useful storage space.
Bedrooms 4 and 5
There are two further large bedrooms on the second floor.
Bathroom
A modern suite comprising WC, washbasin, and free-standing roll-top bath. Tiled flooring. Heated towel rail.
Outside The property occupies a generous plot and has very good-sized and attractive gardens surrounding the property with lawn and extensive paved sitting areas. A driveway provides ample parking and leads to an integral garage, which has light, power and heating and electric door.
Adjoining the house are fields extending to approximately eight acres. This land is not for sale or available to purchase with the property; however, it is possible for owners of the house to have an option to rent this land if required and therefore may be of interest to those with equestrian interests.
Agents note All mains services are connected including water, sewerage and gas.
Property info
For more information about this property, please contact
Verity Frearson, HG1 on +44 1423 578997 * (local rate)
Disclaimer
Property descriptions and related information displayed on this page, with the exclusion of Running Costs data, are marketing materials provided by Verity Frearson, and do not constitute property particulars. Please contact Verity Frearson for full details and further information. The Running Costs data displayed on this page are provided by PrimeLocation to give an indication of potential running costs based on various data sources. PrimeLocation does not warrant or accept any responsibility for the accuracy or completeness of the property descriptions, related information or Running Costs data provided here.




























.png)

