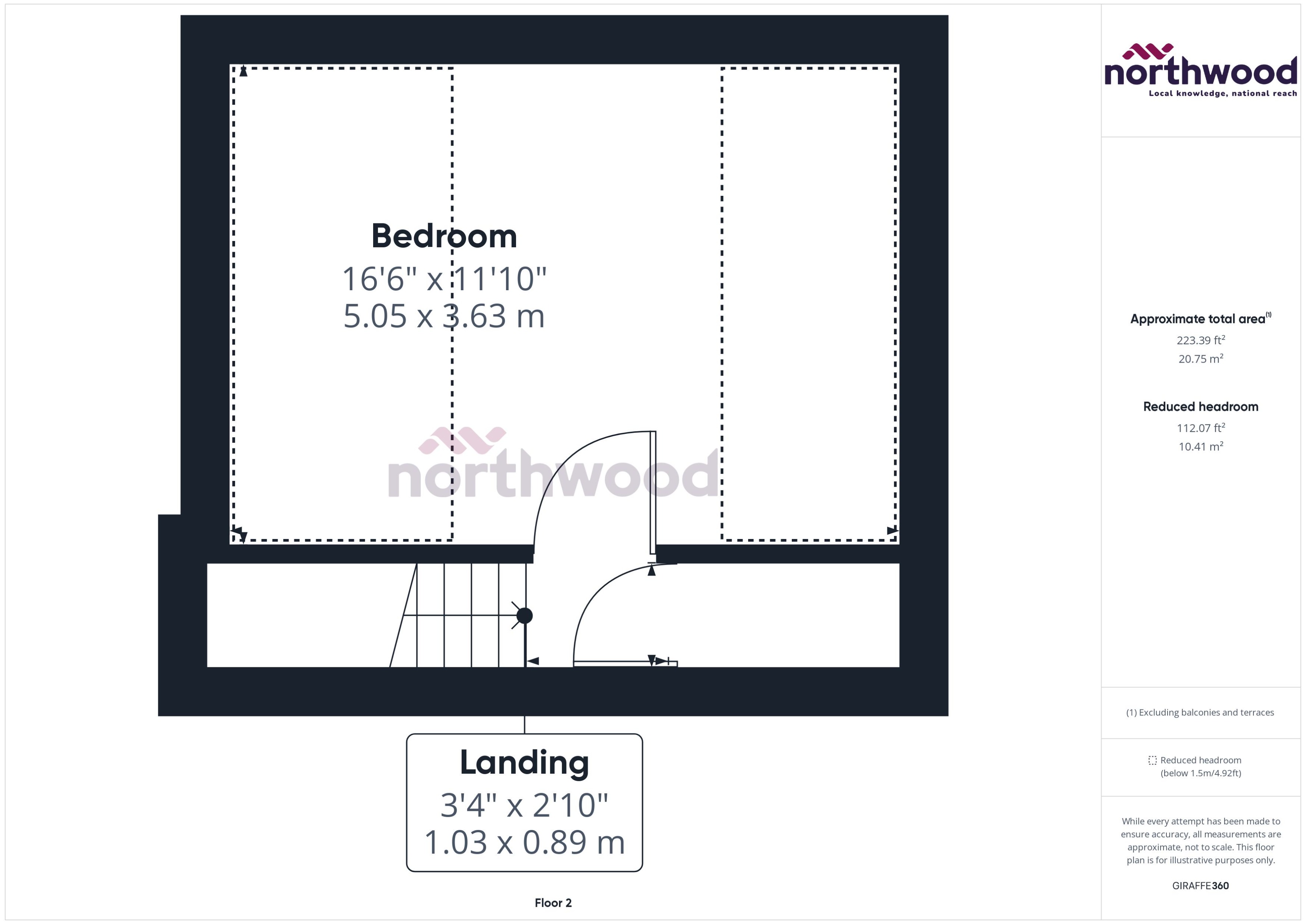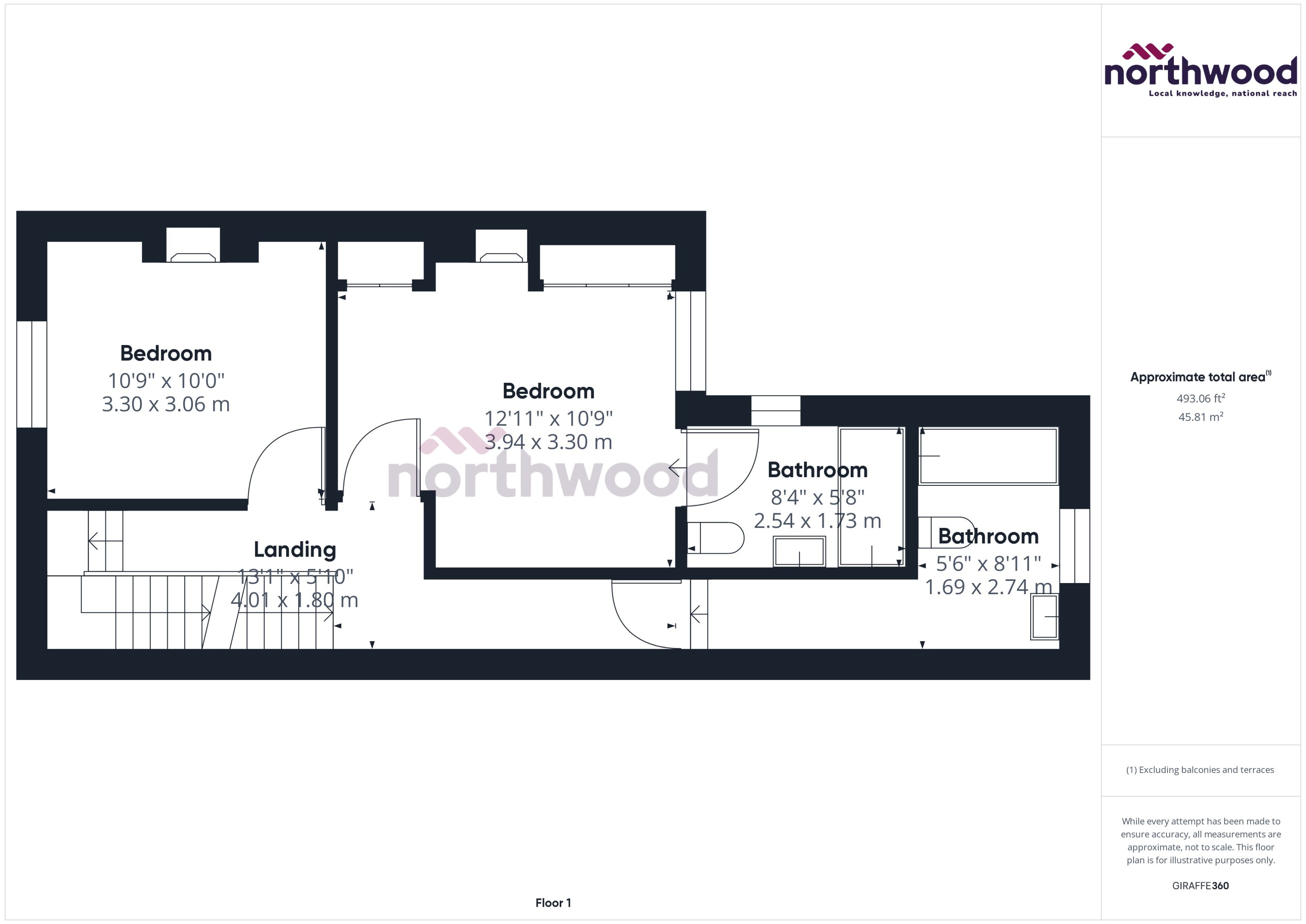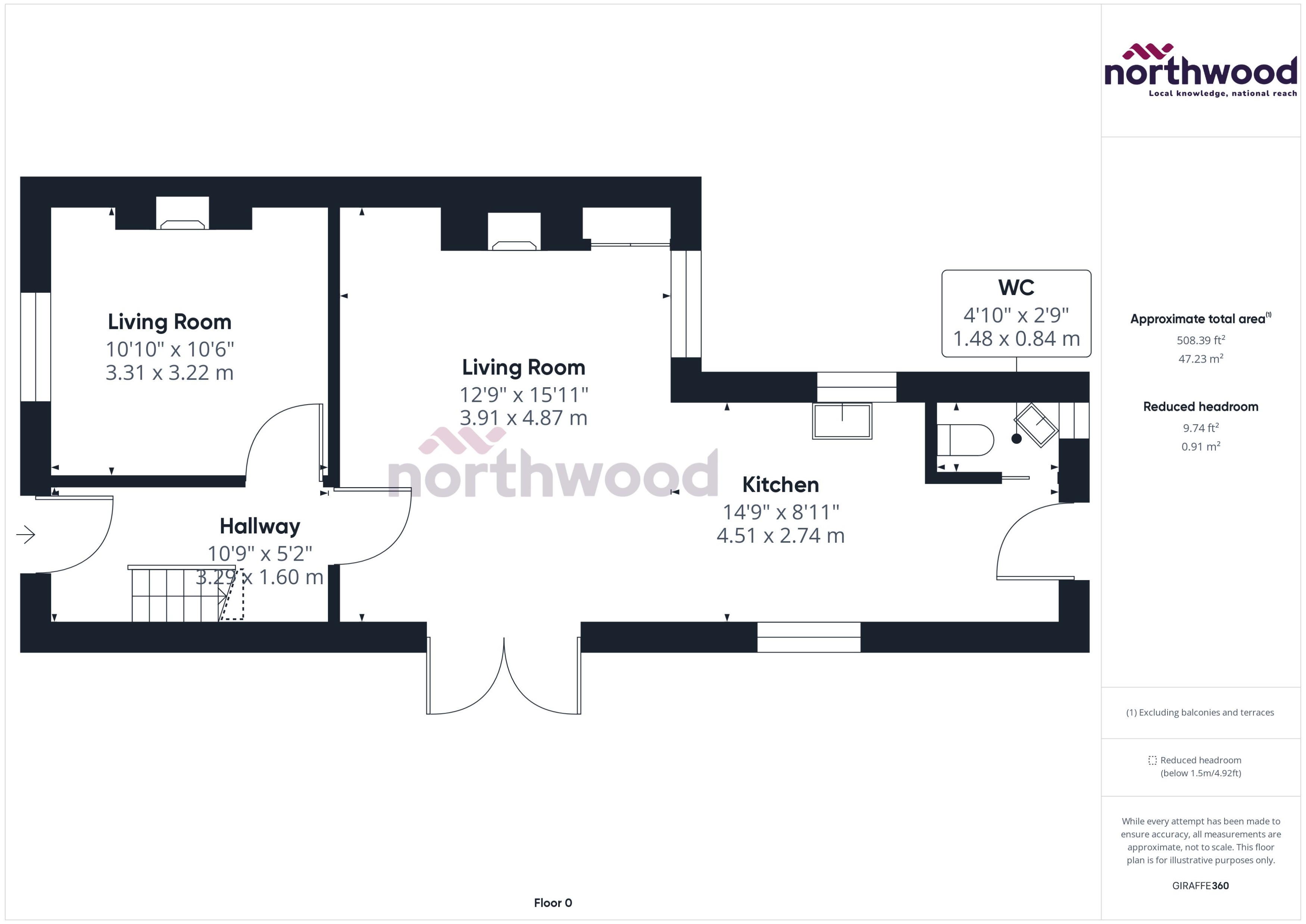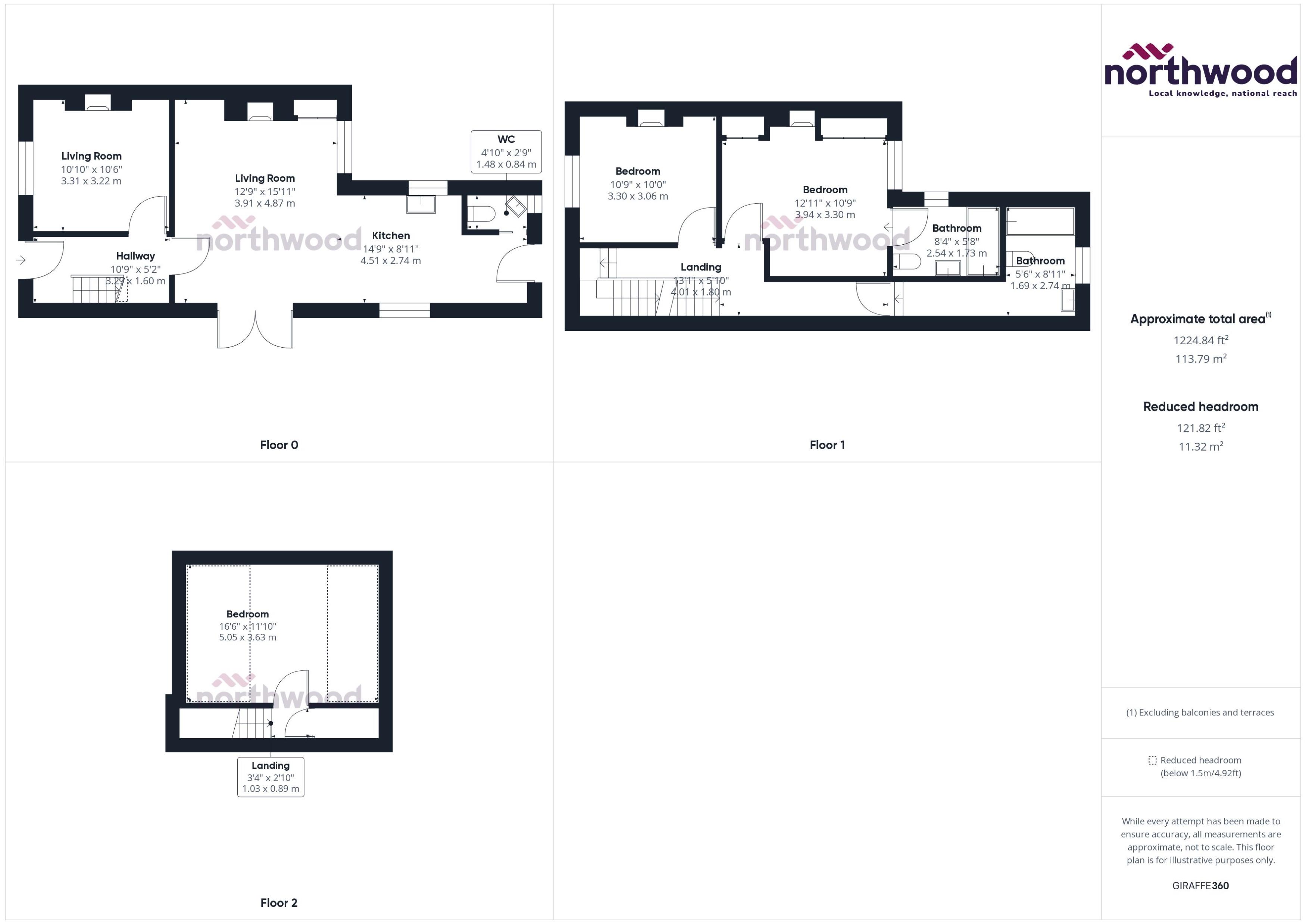End terrace house for sale in Grimshaw Lane, Bollington, Macclesfield SK10
* Calls to this number will be recorded for quality, compliance and training purposes.
Property features
- Open Plan Living
- Large Plot
- Off-road Parking
- Period Features
- Lvt flooring
- Underfloor heating
Property description
A fantastic three bedroom end terrace that blends unique period features with modern comforts. Briefly comprising entrance hallway, dining kitchen & family room, WC, lounge, three bedrooms, and two bathrooms, this home sits on an exceptional wrap around plot. To truly appreciate this property, you must view it in person.
EPC rating: E.
Hallway
Stepping through a timber door with feature stainglass glazing, this room provides access to the open plan dining kitchen & family room, lounge, and first floor.
Dining Kitchen & Family Room
A bright and airy space spanned with lvt herringbone flooring, a recently fitted navy shaker style kitchen with quartz countertops, intergrated appliances, spot lights & industrial style drop lighting, composite stable door to the courtyard garden, exposed brick chimney breast housing a solid fuel burner with an original timber cabinet adjacent, a combination of timber sash double glazing/UPVC double glazing, and french doors into the garden. This large area is heated via underfloor central heating.
WC
Low level WC, wash hand basin set within a vanity unit, UPVC double glazing, spot lighting
Lounge
A quiet retreat with views over the front garden, original cast iron fireplace with mosaic tile hearth, drop pendant lighting, timber sash double glazed window and a cast iron style radiator.
Landing
Providing access to bedroom one & two, the family bathroom and the first floor. Drop pendant lighting and a central heating radiator.
Bedroom One
Two large floor to ceiling timber wardrobes set within the alcoves of the chimney breast which displays a cast iron fire place. A combination of wall and ceiling lighting, timber sash double glazing, cast iron style radiator and access to the en suite.
En-Suite
A modern three piece suite comprising low level WC, wash hand basin set within a vanity unit, bath with rain showerhead over. Under floor heating, floor to ceiling tiling, spot lighting, extractor hood, UPVC glazing.
Bedroom Two
Cast iron fire, timber sash double glazing, drop pendant lighting, cast iron style radiator.
Family Bathroom
A contemorary three piece suite comprising wash hand basin, low level WC, and a shower over bath. Subway tiling with feature run at dado height, spot lighting and wall lighting, and glazing to the rear elevation
Landing Two
Providing access to bedroom three and a linen cupboard.
Bedroom Three
Spot lighting, exposed timber beams, velux windows.
Garden
A large wrap around plot comprising a combination of lawn, mature plants, stone and paving. Parking for four cars with additonal visitors spaces a stones throw away.
For more information about this property, please contact
Northwood - Macclesfield, SK11 on +44 1625 684014 * (local rate)
Disclaimer
Property descriptions and related information displayed on this page, with the exclusion of Running Costs data, are marketing materials provided by Northwood - Macclesfield, and do not constitute property particulars. Please contact Northwood - Macclesfield for full details and further information. The Running Costs data displayed on this page are provided by PrimeLocation to give an indication of potential running costs based on various data sources. PrimeLocation does not warrant or accept any responsibility for the accuracy or completeness of the property descriptions, related information or Running Costs data provided here.

































.png)
