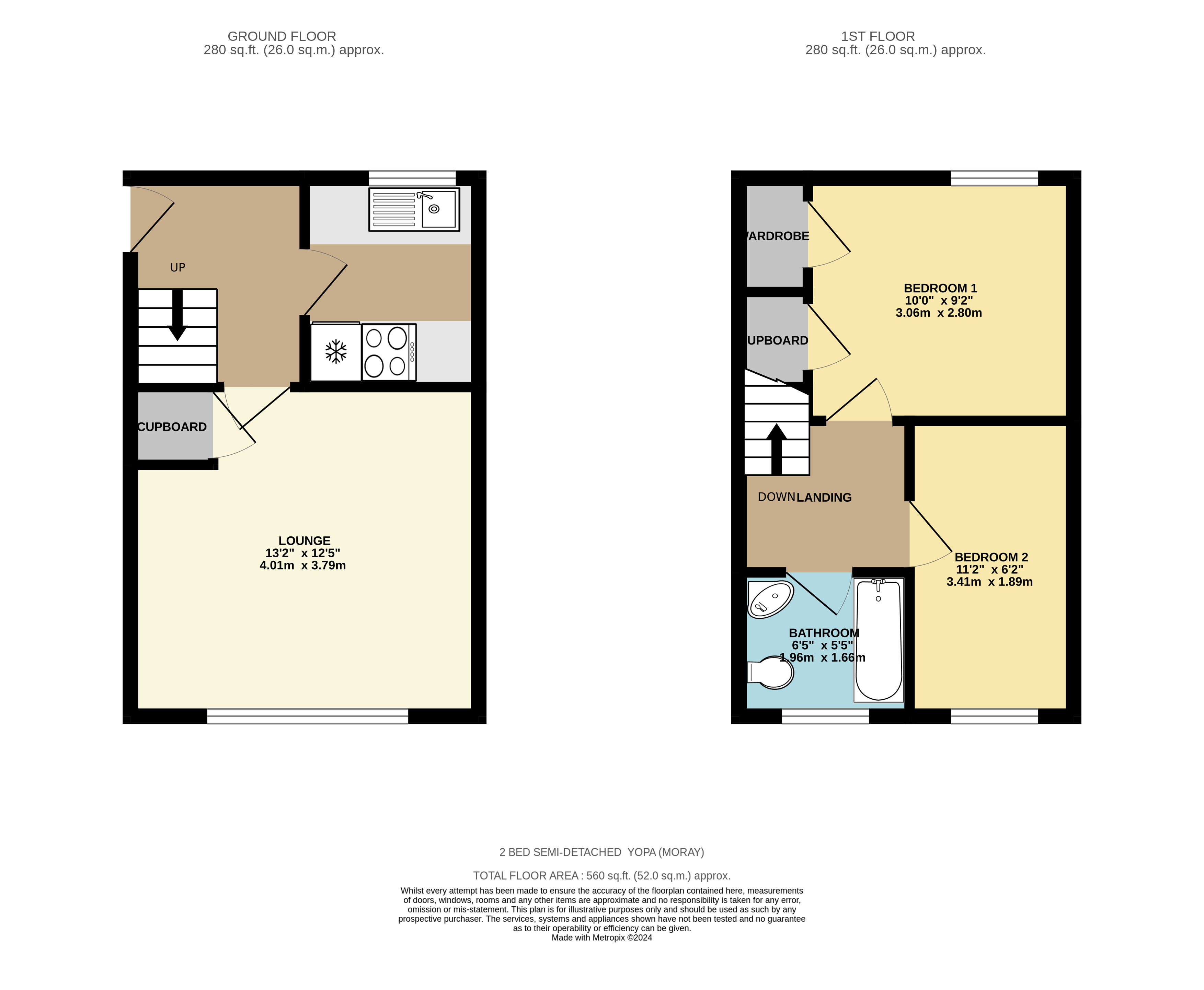Semi-detached house for sale in Highfield, Forres IV36
* Calls to this number will be recorded for quality, compliance and training purposes.
Property features
- UPVC dg
- End of Cul-de-Sac
- Off-Road Parking
- Available now
- Enclosed Garden
- Blank Canvas
Property description
Discover this ideal semi-detached property with two bedrooms, off-road parking and an enclosed garden on Highfield, on the eastern boundary of Forres.
As you enter the property, you'll be greeted by a spacious hall leading to the lounge and an excellent kitchen. The lounge is bright and provides a fantastic view of the front garden. The wide galley-style kitchen is in excellent condition. It features tremendous storage, an integrated electric hob and oven, and a fridge/freezer with space for a washing machine.
Upstairs, you'll find two double bedrooms, with Bedroom 1 boasting a small cupboard over the stairs and a double wardrobe. The loft provides additional storage space. The fully tiled bathroom features a shower over the bath and a heated towel rail.
The front garden has been laid to lawn, and you'll have comfortable off-road parking for two cars. The medium-sized rear garden is perfect for pets and children and has a wooden garden shed.
This fantastic property is a perfect blank slate, waiting for you to make it your own. It benefits from Gas CH and uPVC double-glazing, making it an excellent starter home or rental property. Furthermore, it's at the end of a peaceful cul-de-sac so that you can enjoy a tranquil lifestyle. The property is available immediately.
Take advantage of this fantastic opportunity- a viewing is essential to appreciate the potential.
EPC band: D
Disclaimer
Whilst we make enquiries with the Seller to ensure the information provided is accurate, Yopa makes no representations or warranties of any kind with respect to the statements contained in the particulars which should not be relied upon as representations of fact. All representations contained in the particulars are based on details supplied by the Seller. Your Conveyancer is legally responsible for ensuring any purchase agreement fully protects your position. Please inform us if you become aware of any information being inaccurate.
For more information about this property, please contact
Yopa, LE10 on +44 1322 584475 * (local rate)
Disclaimer
Property descriptions and related information displayed on this page, with the exclusion of Running Costs data, are marketing materials provided by Yopa, and do not constitute property particulars. Please contact Yopa for full details and further information. The Running Costs data displayed on this page are provided by PrimeLocation to give an indication of potential running costs based on various data sources. PrimeLocation does not warrant or accept any responsibility for the accuracy or completeness of the property descriptions, related information or Running Costs data provided here.































.png)
