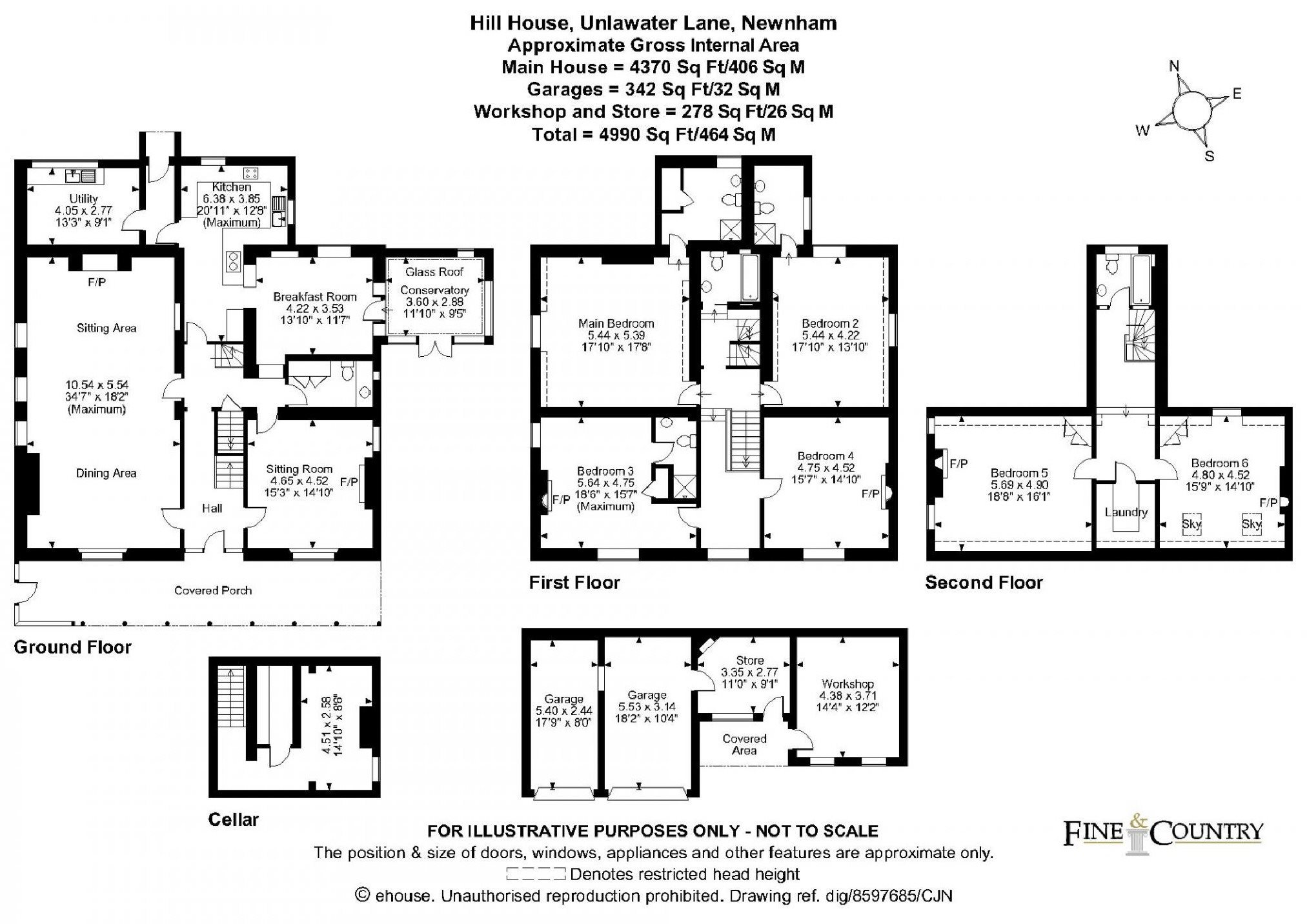Detached house for sale in Unlawater Lane, Newnham, Gloucestershire GL14
* Calls to this number will be recorded for quality, compliance and training purposes.
Property features
- An elegant Georgian Villa nestled in a picturesque setting
- 6 double bedrooms and five bathrooms
- An abundance of period features
- Windows framing views of the River Severn
- Within walking distance of Newnham village
- Detached double garage and workshop ripe for conversion (STP)
- Expansive walled gardens spanning over half an acre, offering privacy and serenity
- A total of 4370 square feet of accommodation on offer
Property description
Hill House is a stunning Georgian Villa nestled in a private position on the outskirts of Newnham village. Newnham itself is a lively and historically rich village that boasts a variety of amenities, including a charming pub, church, a popular primary school and preschool, a village hall, social clubs, a pharmacy, a number of shops and a post office. The George bakery, café, and exhibition centre further enhance the village's character by supporting and showcasing local artists.
For commuters, the property offers convenient access, located just 8 miles from Lydney train station or approximately 12 miles from Gloucester train station, with good road connections to the M4 and M5, facilitating access to Gloucester, Cheltenham, Bristol and South Wales.
Step Inside - Stepping inside from the charming veranda, the main entrance hall welcomes you, leading you to a spacious double sitting and dining room featuring a wood-burning stove and windows with elegant shutters overlooking the garden. Adjacent is a study or snug, with a fireplace and further views of the veranda and garden.
Towards the rear of the ground floor, a fitted farmhouse kitchen becomes the heart of the home with its central red Aga. The kitchen is well appointed with modern conveniences and dual aspect garden views. The original well, with a glass viewing panel and illumination provides a unique point of interest. From the kitchen, an archway leads to the dining area and a delightful garden room, with original red brick walls and open views of the colourful and mature garden.
Additional amenities include a substantial utility/boot room, rear porch, and cloakroom, ensuring practicality meets elegance on every level.
Ascending the wide staircase to the first floor reveals four spacious double bedrooms, three of which boast en-suite facilities, while the remaining bedroom has exclusive use of the family bathroom. Many of these rooms feature charming fireplaces and scenic views of the River Severn and beyond towards the Cotswolds.
The second floor introduces two more bedrooms, each with its own feature fireplace. One of these rooms, flooded with natural light, has previously served as an artist's studio. This floor also houses a separate bathroom, a walk in linen storage room and an ample landing.
Outside - Outside, the property's enchanting facade and timeless veranda lend a romantic sense of peace and escape from the outside world. The front garden features a manicured lawn, vibrant flowers, shrubs, and mature evergreen and fruiting trees in a small orchard area. A flagstone patio outside the sunroom leads to the expansive walled kitchen garden, perfect for gardening enthusiasts seeking to grow vegetables, keep chickens, and utilise greenhouse and polytunnel spaces. The main garden is beautifully designed with large areas of lawn broken up by a number of flower beds, shrubs and a range of trees.
The property's main entrance is located at the side aspect and after crossing a small area shared by the neighbouring property the then private driveway leads to ample off-road parking, flanked by two single garages and a workshop. These structures offer potential for conversion into additional living spaces, subject to necessary planning consents, and feature solar panels atop the garage for sustainable energy usage.
Viewings
Please make sure you have viewed all of the marketing material to avoid any unnecessary physical appointments. Pay particular attention to the floorplan, dimensions, video (if there is one) as well as the location marker.
In order to offer flexible appointment times, we have a team of dedicated Viewings Specialists who will show you around. Whilst they know as much as possible about each property, in-depth questions may be better directed towards the Sales Team in the office.
If you would rather a ‘virtual viewing’ where one of the team shows you the property via a live streaming service, please just let us know.
Selling?
We offer free Market Appraisals or Sales Advice Meetings without obligation. Find out how our award winning service can help you achieve the best possible result in the sale of your property.
Legal
You may download, store and use the material for your own personal use and research. You may not republish, retransmit, redistribute or otherwise make the material available to any party or make the same available on any website, online service or bulletin board of your own or of any other party or make the same available in hard copy or in any other media without the website owner's express prior written consent. The website owner's copyright must remain on all reproductions of material taken from this website.
- ref 5895
Property info
For more information about this property, please contact
Fine & Country - Ross-on-Wye, HR9 on +44 1989 493350 * (local rate)
Disclaimer
Property descriptions and related information displayed on this page, with the exclusion of Running Costs data, are marketing materials provided by Fine & Country - Ross-on-Wye, and do not constitute property particulars. Please contact Fine & Country - Ross-on-Wye for full details and further information. The Running Costs data displayed on this page are provided by PrimeLocation to give an indication of potential running costs based on various data sources. PrimeLocation does not warrant or accept any responsibility for the accuracy or completeness of the property descriptions, related information or Running Costs data provided here.












































.png)