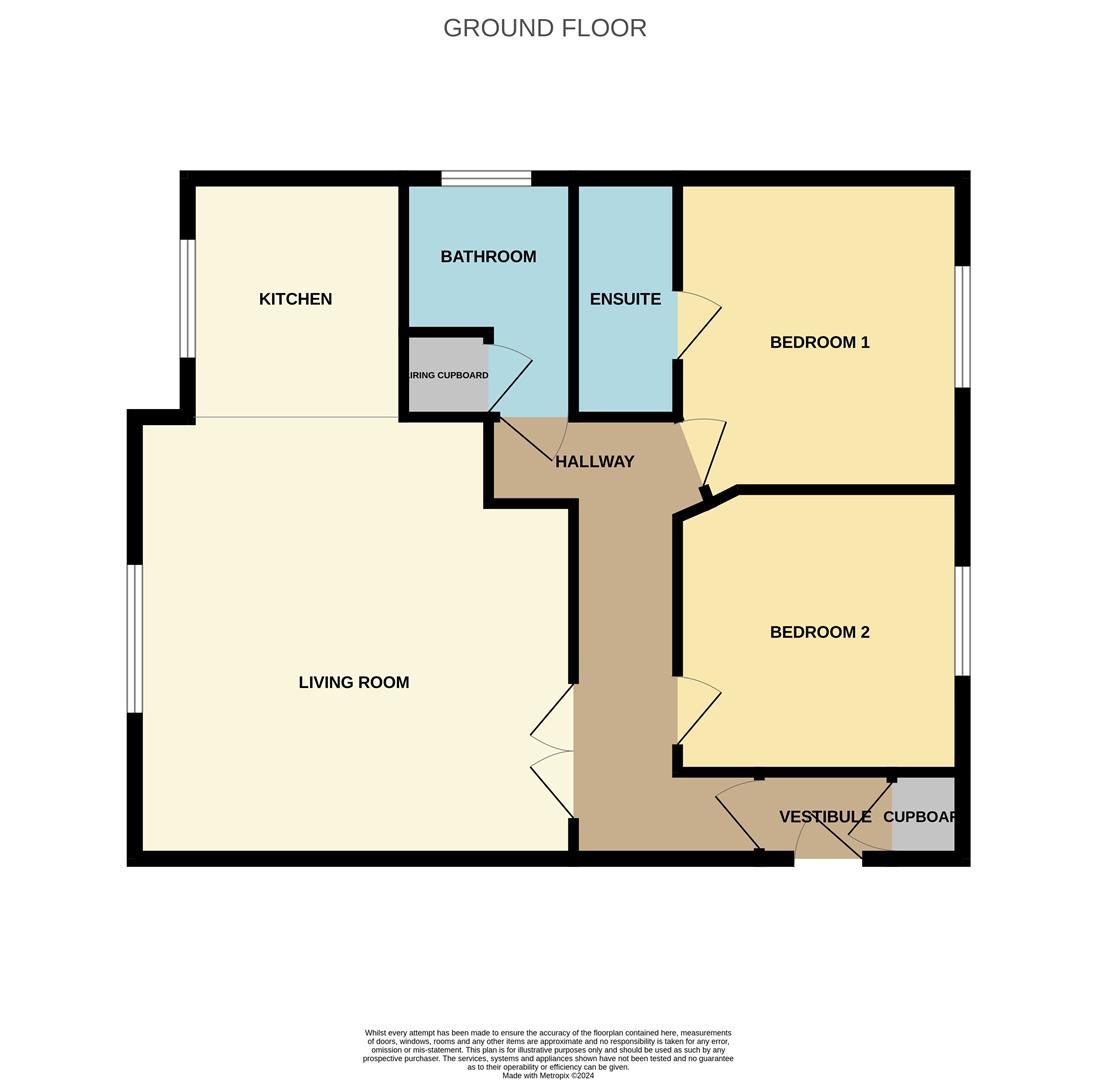Flat for sale in Hardy Close, Dukinfield SK16
* Calls to this number will be recorded for quality, compliance and training purposes.
Property features
- Top Floor Larger Than Average 2 Bedroom Apartment
- Master Bedroom Having En-suite Shower Room
- Good Sized Living Room Open To A Modern Kitchen Area
- Gated Communal Carpark
- No Forward Vendor Chain
- Internal Inspection Highly Recommended
- Popular And Well Regarded Location
- Excellent Commuter Links
- Good Order Throughout
Property description
This larger than average, top floor flat, stands within a three storey purpose built block and offers larger than average accommodation having a good sized living room open into the kitchen and two good sized bedrooms (the master having an en-suite) and further bathroom/wc. The property is offered for sale with no forward vendor chain and comes to the market in good order throughout and would suit a wide range of prospective purchasers.
The property is well located with good access to all the neighbouring town centres and also there are good commuter links to Manchester City Centre. Local amenities are available along nearby King Street with Dukinfield Park also being within close proximity.
Contd......
The Accommodation briefly comprises:
Communal Entrance Foyer, Entrance Hallway to the Flat, double doors into the open plan Living Room/Kitchen area which has integrated appliances, 2 double Bedrooms (Master having En-suite Shower Room), further Bathroom/WC
Externally the property has an allocated car parking space within the gate communal parking area.
The Accommodation In Detail:
Communal Entrance Foyer
Apartment:
Entrance Foyer
Built-in storage cupboard
Inner Hallway
Loft access, wall mounted electric radiator.
Living Room (4.90m x 4.01m max measurement (16'1 x 13'2 max mea)
UPVC double glazed window, 2 wall mounted electric radiators, open to the kitchen area.
Kitchen Area (3.23m x 2.41m (10'7 x 7'11))
One and a half bowl single drainer stainless steel sink unit, range of wall and floor mounted units, built-in oven, four ring ceramic hob with filter unit over, automatic washer and dryer, part tiled, uPVC double glazed window.
Bedroom (1) (3.56m x 3.38m max measurement (11'8 x 11'1 max mea)
UPVC double glazed window, fitted wardrobes, wall mounted electric radiator.
En-Suite (2.77m x 1.19m (9'1 x 3'11))
Modern white suite having shower cubicle, pedestal wash hand basin, low level WC, part tiled, overhead electric fan heater.
Bedroom (2) (3.30m x 2.62m max measurement (10'10 x 8'7 max mea)
UPVC double glazed window, wall mounted electric radiator.
Bathroom/Wc
Modern white suite having panel bath, pedestal wash hand basin, low level WC, part tiled, uPVC double glazed window, built-in hot water cylinder cupboard, heated chrome towel rail/radiator.
Externally:
An allocated car parking space within the gated communal car park.
Property info
For more information about this property, please contact
WC Dawson & Son, SK15 on +44 161 937 6395 * (local rate)
Disclaimer
Property descriptions and related information displayed on this page, with the exclusion of Running Costs data, are marketing materials provided by WC Dawson & Son, and do not constitute property particulars. Please contact WC Dawson & Son for full details and further information. The Running Costs data displayed on this page are provided by PrimeLocation to give an indication of potential running costs based on various data sources. PrimeLocation does not warrant or accept any responsibility for the accuracy or completeness of the property descriptions, related information or Running Costs data provided here.




















.png)

