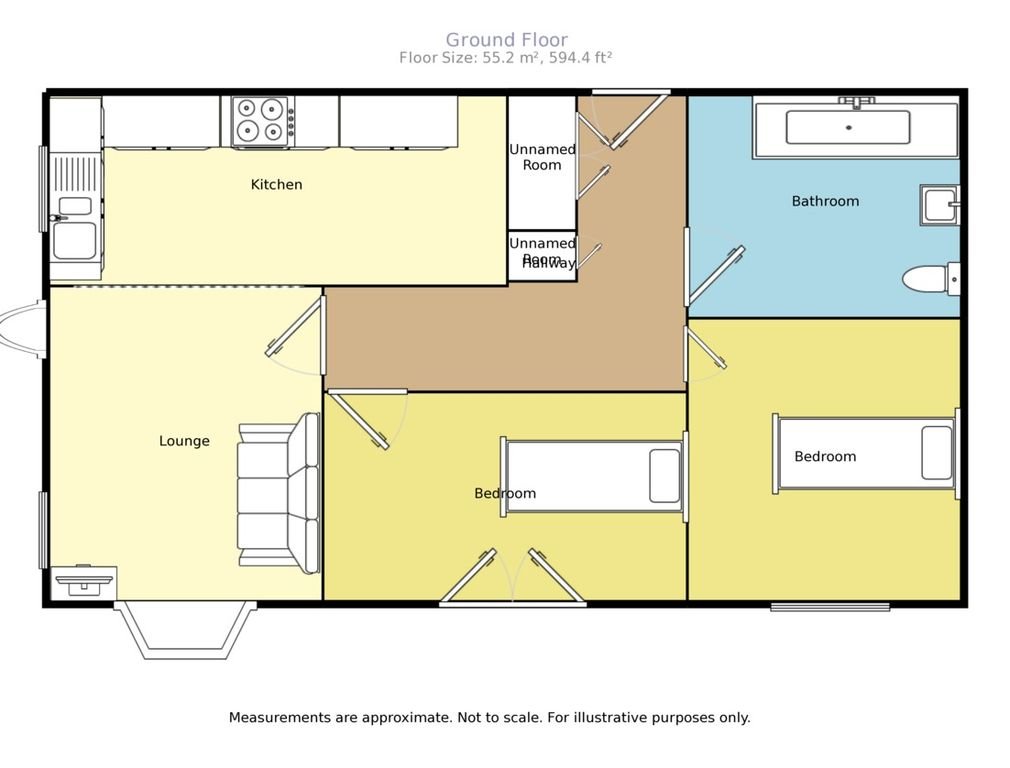Flat for sale in Ashby Gardens, Hyde SK14
* Calls to this number will be recorded for quality, compliance and training purposes.
Property features
- Panoramic bay window in the lounge offering views.
- Modern open-plan lounge dining kitchen for spacious living.
- Secure video intercom entry system for added security.
- Gas central heating for warmth and comfort.
- UPVC double glazing for energy efficiency and noise reduction.
- Allocated and gated residents parking for convenience and security.
- Private entrance hall for privacy.
- Two bedrooms providing flexible living space.
- Modern fitted three-piece bathroom for convenience.
- Leasehold with 141 years remaining, ground rent of £125.00 per year, and a monthly service charge of £132.05.
Property description
Situated on the first floor of a contemporary building, this one-bedroom apartment offers a modern and comfortable living space. Accessible via a staircase and private entrance hall, the property boasts a secure video intercom entry system for added peace of mind.
The highlight of the apartment is the panoramic bay window in the lounge, providing stunning views and ample natural light. The lounge seamlessly flows into an open-plan dining area and kitchen, creating a spacious and sociable living space ideal for entertaining or relaxing.
The apartment features two bedrooms, offering privacy and tranquility, a modern fitted three-piece bathroom completes the accommodation, providing convenience and comfort.
Ideal for first-time buyers, professionals, or those looking for a modern and secure living space, this apartment offers comfort, convenience, and contemporary living in a desirable location. With its panoramic views, ample natural light, and range of features, it presents an excellent opportunity for those seeking a stylish and practical home.
Entrance Hall - 3.77m x 2.8m (12'4" x 9'2") :L shape
OPen Plan, Lounge, Dining Kitchen - 7.87m x 3.83m (25'9" x 12'6") max
Bedroom One - 3.29m x 2.81m (10'9" x 9'2")
Bedroom Two - 1.97m x 4.4m (6'5" x 14'5")
Bathroom - 2.44m x 1.69m (8'0" x 5'6")
Property info
For more information about this property, please contact
Lynks Estate Agents, SK14 on +44 161 300 3638 * (local rate)
Disclaimer
Property descriptions and related information displayed on this page, with the exclusion of Running Costs data, are marketing materials provided by Lynks Estate Agents, and do not constitute property particulars. Please contact Lynks Estate Agents for full details and further information. The Running Costs data displayed on this page are provided by PrimeLocation to give an indication of potential running costs based on various data sources. PrimeLocation does not warrant or accept any responsibility for the accuracy or completeness of the property descriptions, related information or Running Costs data provided here.


























.png)
