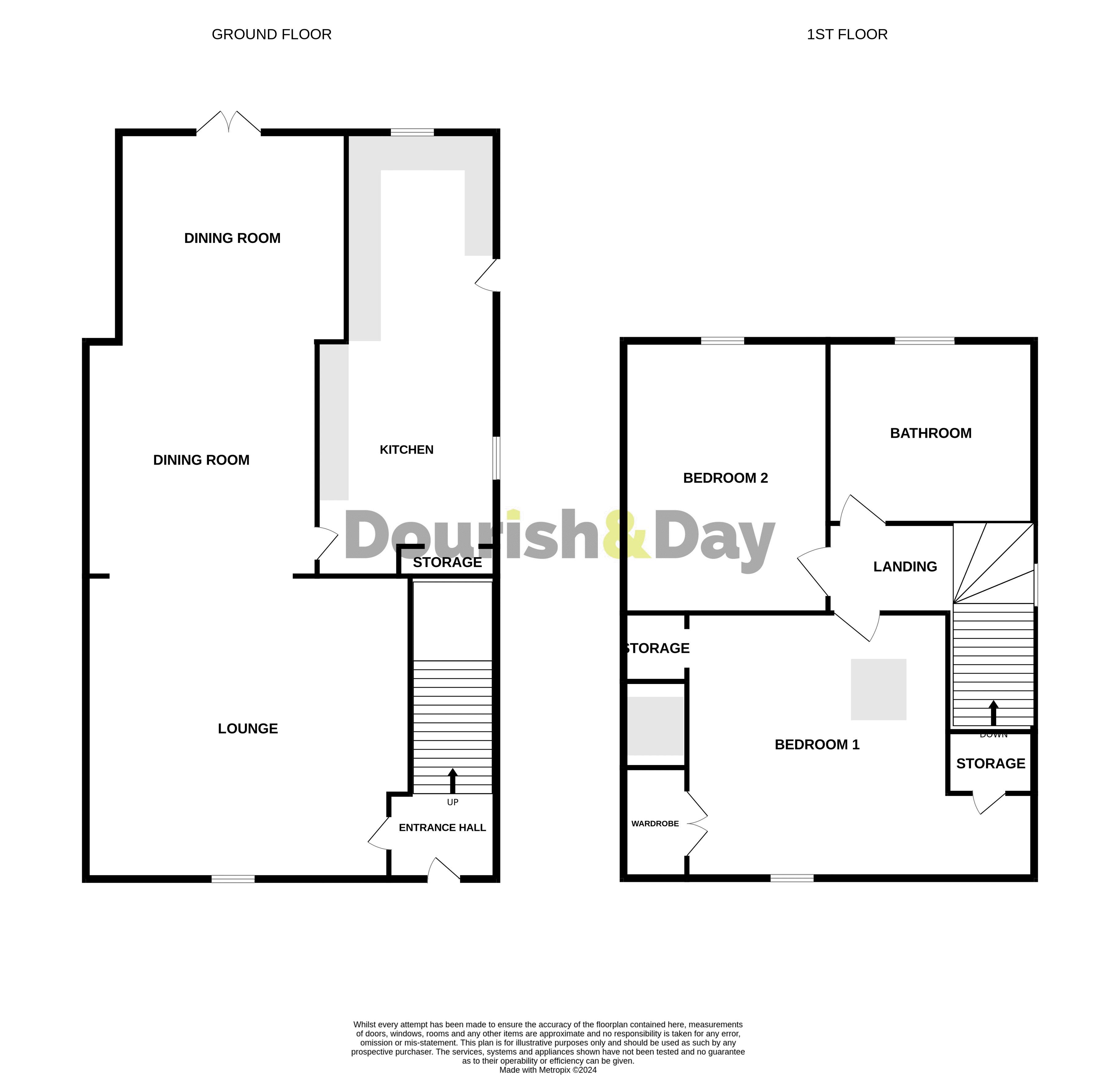End terrace house for sale in Crossway, Littleworth, Stafford ST16
* Calls to this number will be recorded for quality, compliance and training purposes.
Property features
- Deceptively Spacious End Terraced
- Generous Breakfast Kitchen
- Good Size Dining Room
- Lounge With Feature Fireplace
- Two Double Bedrooms
- Restyled Bathroom
Property description
Call us 9AM - 9PM -7 days a week, 365 days a year!
Conveniently located, properties in this price bracket are not hanging around, so be sure to book your viewing fast! This delightful home offers deceptively spacious ground floor accommodation, including a living room that extends into a spacious dining room and a breakfast kitchen. Upstairs, you'll find two double bedrooms and a restyled bathroom, providing ample space and comfort. Externally, the property features a charming front garden and driveway, along with a well-manicured rear garden, perfect for relaxation and outdoor activities. Ideal for first-time buyers or as a buy-to-let investment, this property is sure to attract a lot of interest. Don’t delay—call us today to arrange your viewing appointment and avoid disappointment!
Entrance Hallway
With double glazed door to front, radiator, stairs to first floor and doors to;
Lounge (13' 2'' x 12' 6'' (4.02m x 3.82m))
Front aspect having a radiator, double glazed window, feature inset gas fire and surround and archway leading through to;
Dining Room (19' 9'' x 8' 3(maximum)'' (6.02m x 2.52(maximum)m))
Extended room with a radiator, door to kitchen and double glazed French doors to the rear.
Kitchen (19' 10'' x 8' 3(maximum)'' (6.05m x 2.52(maximum)m))
Pleasant kitchen with a range of base and eye level units, fitted work surfaces incorporating sink unit with tiled splashbacks, spaces for fridge-freezer and cooker, further appliance spaces for a condensing dryer and a washing machine, wall mounted gas central heating boiler, tiled flooring, radiator, space for a breakfast table, double glazed windows to side and rear aspect and further double glazed to the side.
First Floor Landing
Side aspect with a drop down loft hatch and access, double glazed window to the side and doors to;
Bedroom One (11' 11'' x 11' 4'' (3.63m x 3.46m))
With a radiator, a built in storage cupboard and shelving set within the alcove and double glazed window to the front.
Bedroom Two (11' 9'' x 7' 9'' (3.59m x 2.35m))
With a radiator, and a double glazed window to the rear.
Bathroom (8' 8'' x 8' 2'' (2.64m x 2.49m))
With a wash hand basin set into a vanity cupboard and having a chrome mixer tap, a close couple WC, part tiled walls, radiator, a panelled bath with electric shower over a glazed screen and having a chrome mixer tap and a double glazed window to the rear.
Outside Front
With a lawn area, flowerbeds, plants and shrubs, gated access to the driveway and side access gate leads to;
Outside Rear
Well manicured and pleasant rear garden with paved patio, paved pathway, flowerbeds, plants and shrubs, useful storage shed and summerhouse, rear access gate and panel fencing enclose.
Property info
Virtual Floorplan View original
View Floorplan 1(Opens in a new window)

For more information about this property, please contact
Dourish & Day, ST16 on +44 1785 292729 * (local rate)
Disclaimer
Property descriptions and related information displayed on this page, with the exclusion of Running Costs data, are marketing materials provided by Dourish & Day, and do not constitute property particulars. Please contact Dourish & Day for full details and further information. The Running Costs data displayed on this page are provided by PrimeLocation to give an indication of potential running costs based on various data sources. PrimeLocation does not warrant or accept any responsibility for the accuracy or completeness of the property descriptions, related information or Running Costs data provided here.


























.png)
