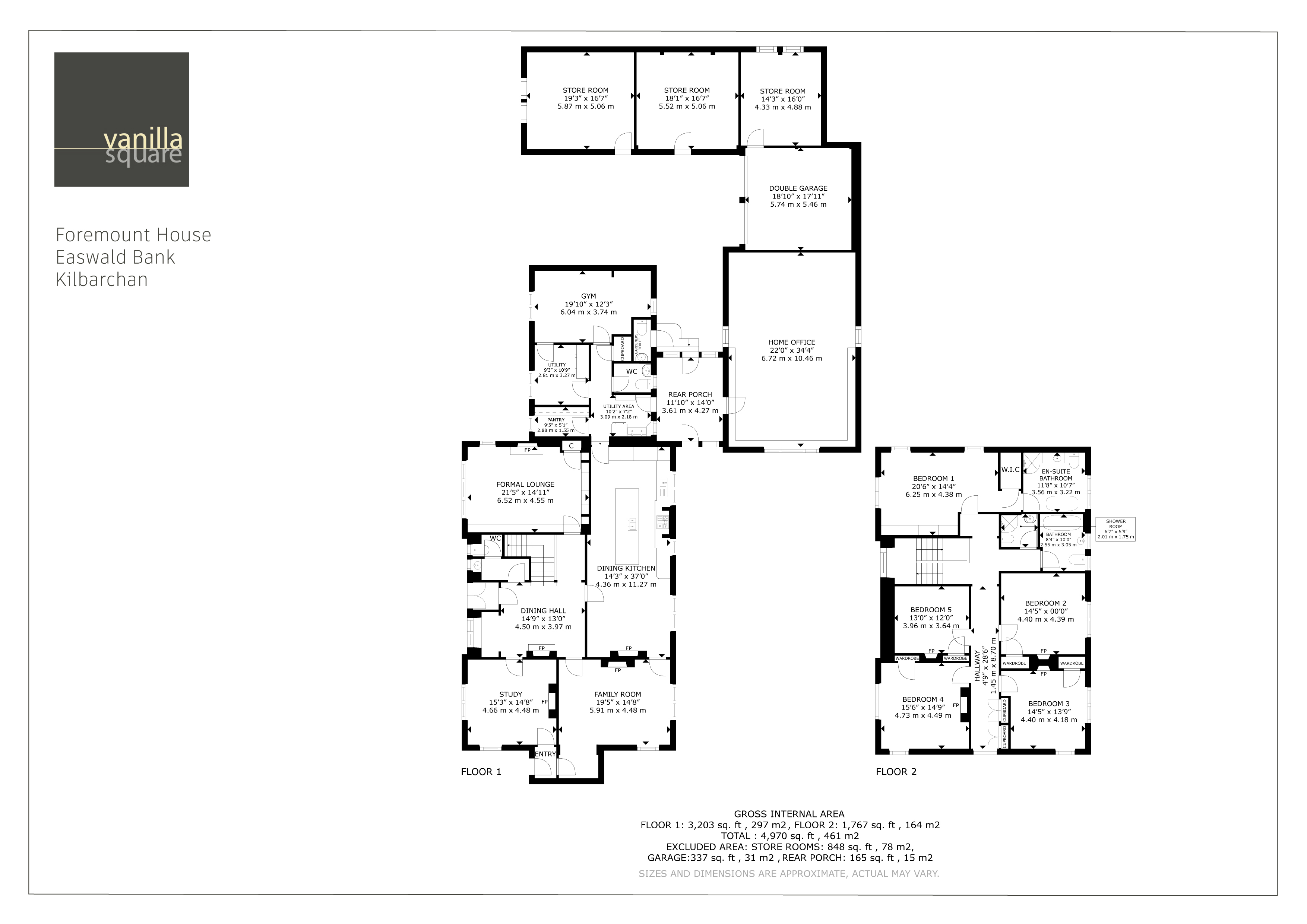Detached house for sale in Foremount House, Kilbarchan, Renfrewshire PA10
* Calls to this number will be recorded for quality, compliance and training purposes.
Property description
Quite simply, Foremount House is one of the finest detached family homes of its kind, nestled in 1 acre of mature gardens in Kilbarchan.
Quite simply, Foremount House is one of the finest detached family homes of its kind, nestled in 1 acre of mature gardens in Kilbarchan. Extending to around 5,000 sq ft, this expansive Edwardian Manse was built in circa 1905 and has only had three owners since. The current owners have cleverly adapted the living space and comprehensively upgraded every aspect of the property, with no expense spared. Every detail has been carefully considered and there is a wonderful mix of old and new. It oozes period character whilst seamlessly offering a luxurious, modern standard of living – the best of both worlds. Tucked away at the end of a quiet cul de sac, surrounded by mature trees, yet on the doorstep of the village centre where there are a range of local amenities. It is also close to high ranking schools, golf courses, a supermarket and moments from the A737 connecting to the M8 for easy commuting within 20 minutes to Glasgow City Centre.
The internal accommodation comprises; grand and welcoming entrance hallway or dining hall with a log burning stove which gives a great first impression and sets the scene for the rest of the property. The formal lounge has dual aspects to the front and a feature log burning stove. Additional notable features in the lounge are the hand-crafted book shelving, ornate cornicing and hand carved panels depicting composers such as Beethoven & Schubert.
The kitchen is the hub of this family home. Extending to over 30ft, the dining kitchen is a great space for families and for entertaining. The kitchen is fitted with high quality base units, integrated appliances and a huge island unit for casual dining and extra work space. The dining area has a log burner and could be used as a casual sitting area. Connecting to the kitchen is a wonderful family room with dual aspects over the gardens. The family room is a bright and airy room with a log burner and access to a side porch which opens onto the gardens. A versatile study/ home office could be used as a sixth bedroom and it shares the side porch.
To the side of the property, all accessed from a useful utility room, there is a gym, a further laundry room with a pulley, a pantry, and a wc. The rear porch forms part of the extension which connects to a large workspace. Currently accommodating a small business, the space could easily be repurposed for any number of uses, e.g. Kids playroom/ home cinema. Completing the ground floor is a cloakroom/wc accessed from the main hall.
The upper level has a gorgeous principal bedroom with fitted wardrobes, a storage cupboard and a phenomenal refitted en-suite with fresh white four-piece suite including standalone bath and separate shower cubicle. There are four further well-proportioned double bedrooms, a family bathroom with feature bath, and a separate refitted shower room.
The specification includes gas central heating (two replaced boilers, one controlling each floor) and double glazing. The gardens are certain to impress all who view. There is a lawn surrounding the property of around 1 acre, mature trees and shrubs, and a patio area which is perfect for dining and entertaining outside in fine weather. There is a double integral garage and three large connecting store rooms, one of which is set up as a kids playroom with pool table. The store rooms offer excellent storage but could also be converted into further living accommodation if required (subject to planning consent). The sweeping driveway offers ample parking for many cars.
An interesting fact: Until his death in 2013, Foremount House was the home of Dr J A Gibson, an eminent naturalist and writer. It housed his remarkable book collection and was known as the Scottish Natural History Library. The collection has now been sold.
EER band D
Property info
For more information about this property, please contact
Vanilla Square, G12 on +44 141 433 1469 * (local rate)
Disclaimer
Property descriptions and related information displayed on this page, with the exclusion of Running Costs data, are marketing materials provided by Vanilla Square, and do not constitute property particulars. Please contact Vanilla Square for full details and further information. The Running Costs data displayed on this page are provided by PrimeLocation to give an indication of potential running costs based on various data sources. PrimeLocation does not warrant or accept any responsibility for the accuracy or completeness of the property descriptions, related information or Running Costs data provided here.





































































.png)