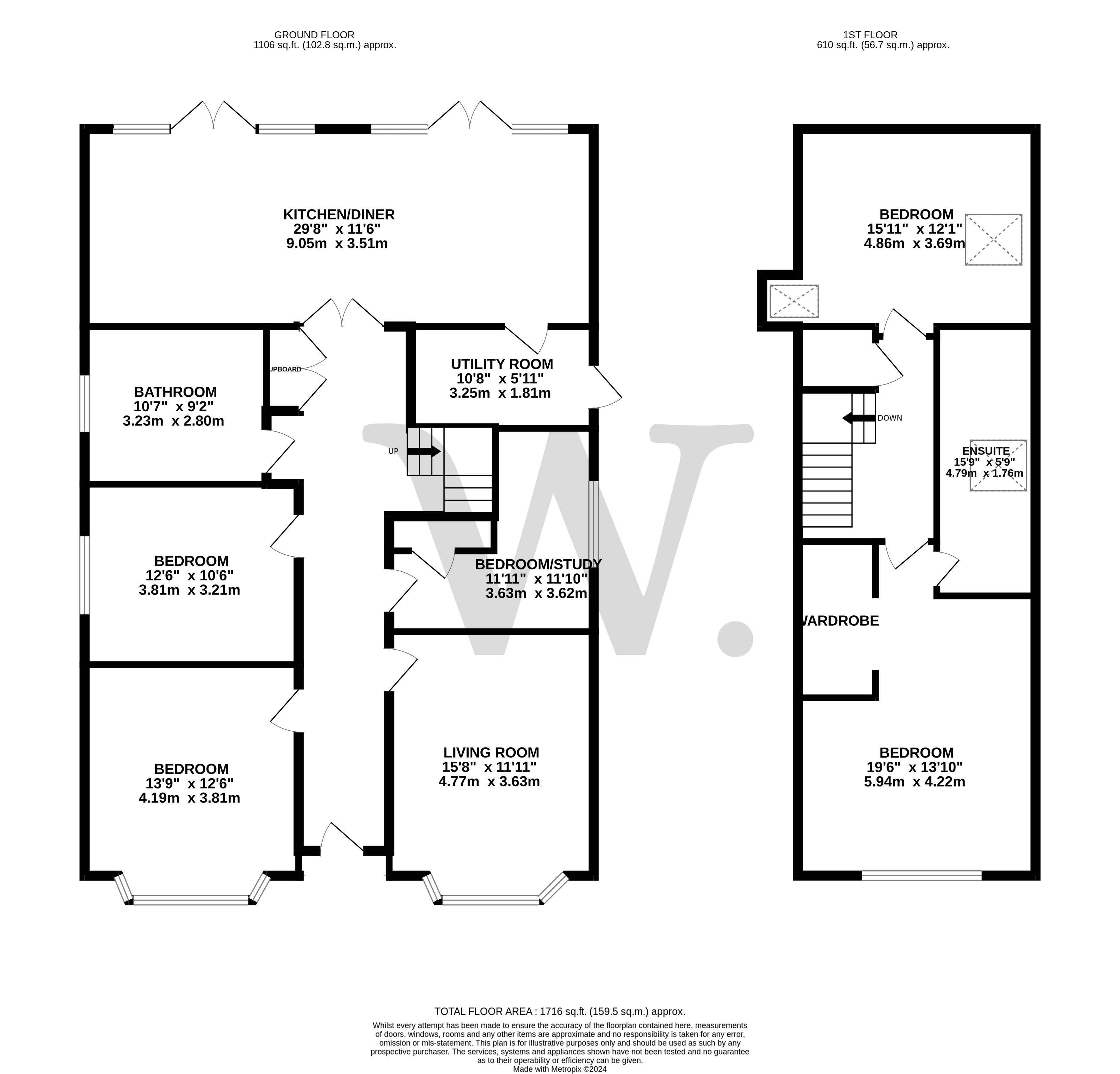Detached bungalow for sale in Mill Lane, Horsford, Norwich NR10
* Calls to this number will be recorded for quality, compliance and training purposes.
Property features
- Guide price £525,000-£550,000
- Detached chalet
- Four/five bedroom
- Modern kitchen with island
- Driveway with ample parking
- Wood burner
- Vendors have found
- Council tax band C
Property description
This exceptional 5-bedroom detached chalet bungalow, located in the highly sought-after suburb of Horsford, has been meticulously decorated to the highest standard. The property features four, offering ample comfort for a growing family. The highlight of the home is the impressive 30ft kitchen/diner, a stunning open-plan space complete with a kitchen island and wood burner, making it perfect for both family meals and entertaining guests. The property includes a modern bathroom and an en-suite for added convenience. Outside, the large driveway and garage provide plenty of parking space and the generous family-sized garden is adorned with beautiful shrubbery and flowers, complemented by a decking area ideal for outdoor relaxation and gatherings. Additional benefits include gas central heating and UPVC double-glazed windows, ensuring year-round comfort and energy efficiency. This property seamlessly combines luxury and practicality making it the perfect home.
This exceptional 5-bedroom detached chalet bungalow, located in the highly sought-after suburb of Horsford, has been meticulously decorated to the highest standard. The property features four, offering ample comfort for a growing family. The highlight of the home is the impressive 30ft kitchen/diner, a stunning open-plan space complete with a kitchen island and wood burner, making it perfect for both family meals and entertaining guests. The property includes a modern bathroom and an en-suite for added convenience. Outside, the large driveway and garage provide plenty of parking space and the generous family-sized garden is adorned with beautiful shrubbery and flowers, complemented by a decking area ideal for outdoor relaxation and gatherings. Additional benefits include gas central heating and UPVC double-glazed windows, ensuring year-round comfort and energy efficiency. This property seamlessly combines luxury and practicality making it the perfect home.
Living room 15' 7" x 11' 10" (4.77m x 3.63m) uPVC double glazed bay window, radiator, fitted carpet
kitchen/diner 29' 8" x 11' 6" (9.05m x 3.51m) Open plan kitchen/diner fitted with base units and worktops over, kitchen island with ample storage below, space for high stools, fridge freezer, double range cooker and integrated extractor above, space for dining table, sofa and installed wood burner, uPVC double glazed patio doors x 2, door to
utility room 10' 7" x 5' 11" (3.25m x 1.81m) Range of units, space for washing machine and tumble dryer, uPVC patio doors to side
bedroom 13' 8" x 12' 5" (4.19m x 3.81m) uPVC double glazed window, radiator, fitted carpet
bedroom 12' 5" x 10' 6" (3.81m x 3.21m) uPVC double glazed window, radiator
bedroom/study 11' 10" x 11' 10" (3.63m x 3.62m) uPVC double-glazed window, radiator, fitted carpet
family bathroom 10' 7" x 9' 2" (3.23m x 2.8m) Four-piece suite comprising of walk-in shower cubicle, freestanding bath with mixer tap, low level W.C, basin within a vanity unit, uPVC double glazed window, tile flooring
bedroom 19' 5" x 13' 10" (5.94m x 4.22m) uPVC double glazed window, walk in wardrobe, door to ensuite, fitted carpet
ensuite 15' 8" x 5' 9" (4.79m x 1.76m) Three-piece suite comprising of walk-in shower cubicle, low level W.C, fitted hand wash basic, uPVC double glazed velux window, towel rail, tile flooring
bedroom 15' 11" x 12' 1" (4.86m x 3.69m) uPVC double glazed velux window, fitted carpet
rear garden The rear garden is impressively spacious, featuring a decked area right outside the property that transitions to a lush grassy expanse adorned with vibrant plants, flowers, and shrubbery. It includes two sheds for ample storage, convenient access to the garage, and is fully enclosed with secure fencing for privacy and safety
viewings Strictly by appointment with Websters Estate Agents, Norwich Road, Horstead, NR12 7EE
services Gas, Electricity, Water and drainage are connected to the property, Websters have not tested these services.
Council tax The property comes under North Norfolk District Council and the tax band is C
Property info
For more information about this property, please contact
Websters Estate Agents, NR12 on +44 1603 963035 * (local rate)
Disclaimer
Property descriptions and related information displayed on this page, with the exclusion of Running Costs data, are marketing materials provided by Websters Estate Agents, and do not constitute property particulars. Please contact Websters Estate Agents for full details and further information. The Running Costs data displayed on this page are provided by PrimeLocation to give an indication of potential running costs based on various data sources. PrimeLocation does not warrant or accept any responsibility for the accuracy or completeness of the property descriptions, related information or Running Costs data provided here.












































.png)
