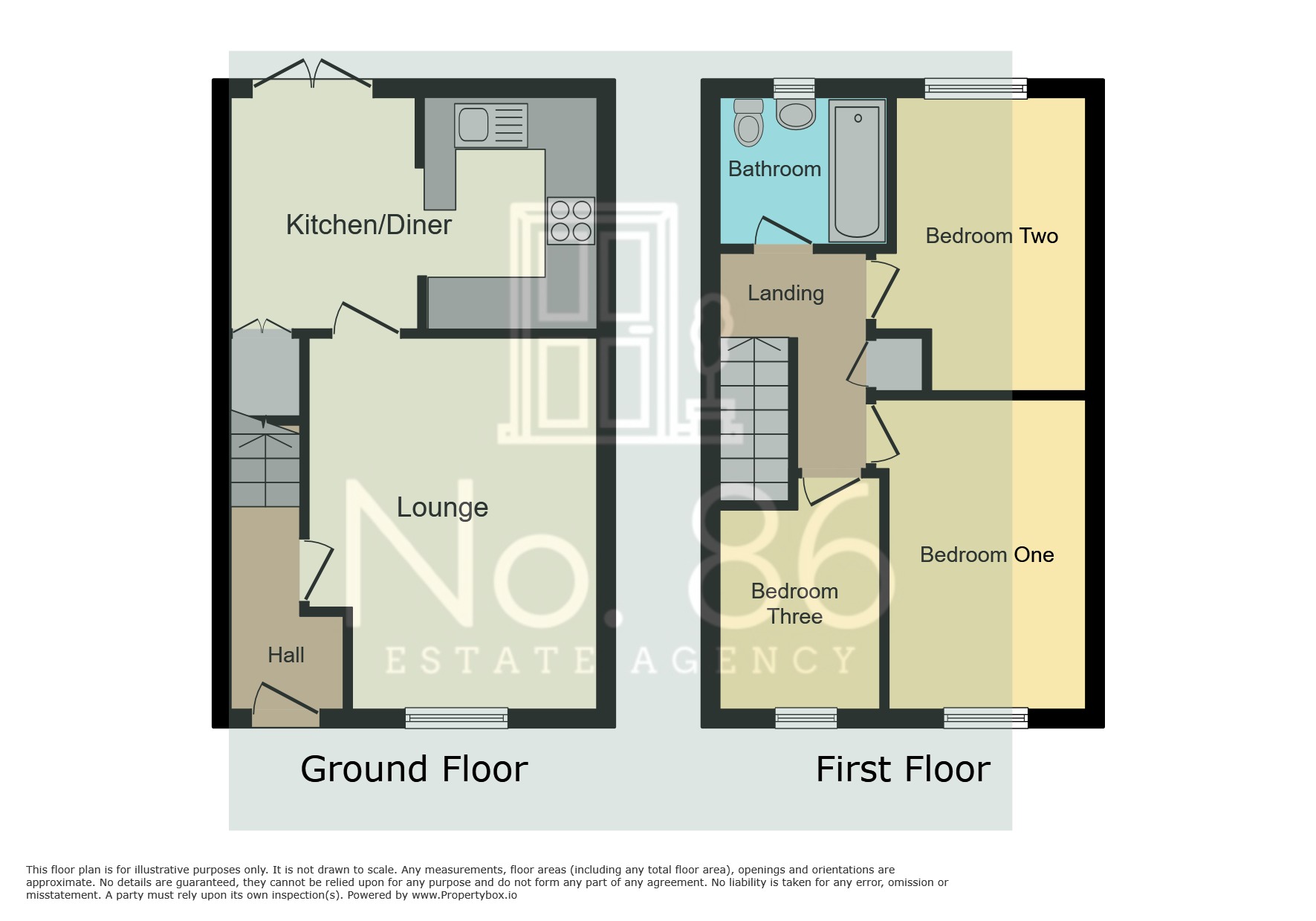Semi-detached house for sale in Heol Gwenallt, Gorseinon, Swansea, West Glamorgan SA4
* Calls to this number will be recorded for quality, compliance and training purposes.
Property features
- Welcome to this exquisite three-bedroom semi-detached property, nestled on the charming Heol Gwenallt in the heart of Gorseinon.
- Lounge
- Kitchen/diner
- Three bedrooms
- Family bathroom
- Large driveway
- Low maintenance rear garden
- Corner plot
- Ideal ftb
Property description
Welcome To No. 20
Welcome to this exquisite three-bedroom semi-detached property, nestled on the charming Heol Gwenallt in the heart of Gorseinon. As you approach, be captivated by the allure of a generous driveway offering convenient off-road parking. With further driveway space into the rear garden accessed via private gates.
Step over the threshold, and you're welcomed by a welcoming hallway, setting the tone for the home's elegance.
The main living area unfolds as a cozy yet spacious haven, perfect for both relaxation and entertainment.
Moving further, discover the heart of the home – a well presented fitted kitchen/diner boasting contemporary charm. The kitchen is a culinary delight with its modern units. This lovely space effortlessly transitions into a dining room, creating a harmonious flow that leads to the rear garden, a space adaptable to your lifestyle needs.
Ascending the stairs, the upper level unveils a lovely family bathroom. The three bedrooms, each generously proportioned, provide ample space for rest and relaxation.
Outside, the rear garden echoes the low-maintenance elegance of the front, offering a delightful retreat with ample space to bask in the sunshine. Don't miss the opportunity to make this stunning residence your own, where every detail is a testament to refined living. The property even features estuary views from the rear bedroom!
Entrance
Entered via uPVC double glazed front door into:
Hallway
Carpeted flooring, stairs to first floor accommodation, doors into:
Lounge 4.48m x 3.45m
Carpeted flooring, uPVC double glazed window to front elevation, radiator, decorative fireplace, door into:
Kitchen/Diner 4.48m x 3.00m
Fitted with a range of grey wall and base units, work surface over, space for american style fridge/freezer, space for rang cooker, sink with mixer tap, tiled splashback, cupboard housing gas boiler, integrated microwave, space for washing machine, under stairs storage area, space for dining table, uPVC double glazed window to rear elevation, radiator, uPVC double glazed door to rear garden.
Landing
Carpeted underfoot, loft access, doors into:
Family Bathroom 2.00m x 1.68m
Fitted with a three piece white suite comprising of W/C, hand basin, paneled bath with shower overhead, uPVC obscure glazed window to rear elevation, radiator.
Bedroom One 4.76m x 2.44m
Carpeted flooring, radiator, uPVC double glazed window to front elevation.
Bedroom Two 3.47m x 2.42m
Carpeted flooring, radiator, uPVC double glazed window to rear elevation with estuary views.
Bedroom Three 2.82m x 1.99m
Carpeted flooring, radiator, uPVC double glazed window to front elevation.
External
To the front of the property you have a driveway for up to three vehicles, as well as a low maintenance front area laid to decorative stone, there is also side access to the rear garden.
To the rear of the property you have a low maintenance garden on a generous plot.
Property info
For more information about this property, please contact
No. 86 Estate Agency, SA4 on +44 1792 738851 * (local rate)
Disclaimer
Property descriptions and related information displayed on this page, with the exclusion of Running Costs data, are marketing materials provided by No. 86 Estate Agency, and do not constitute property particulars. Please contact No. 86 Estate Agency for full details and further information. The Running Costs data displayed on this page are provided by PrimeLocation to give an indication of potential running costs based on various data sources. PrimeLocation does not warrant or accept any responsibility for the accuracy or completeness of the property descriptions, related information or Running Costs data provided here.



























.png)
