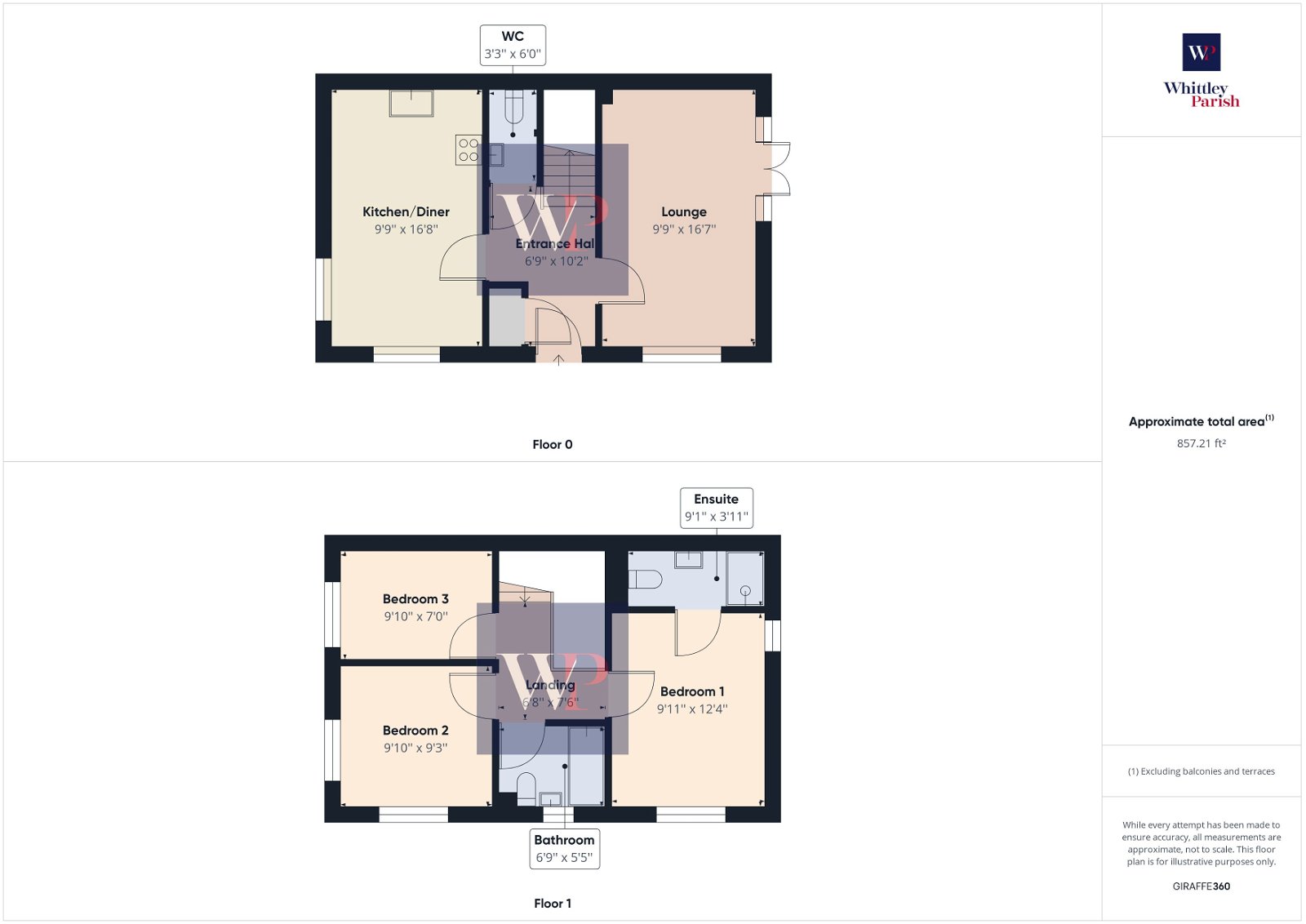Semi-detached house for sale in Jermyn Way, Tharston, Norwich NR15
* Calls to this number will be recorded for quality, compliance and training purposes.
Property features
- Remainder of 10 year NHBC warranty
- Well presented throughout
- X3 Bedrooms
- X2 Bathrooms
- X2 Off Road Parking spaces
- Kitchen/Diner
- Drainge- Mains
- Heating- Electric
- EPC Rating- C
- Council Tax Band- C - Freehold
Property description
Located to the west of Long Stratton, the property is found within a new development of similar attractive houses and in walking distance of local schooling and amenities. Further enjoying being within a stones' throw of the beautiful Norfolk countryside with many rural countryside walks to hand. The thriving and well established village of Long Stratton is found midway between Diss and Norwich, (Diss being 13 miles to the south and with the benefit of a mainline railway station with regular/direct services to London Liverpool Street. Norwich is respectively 12 miles to the north being within commuter distance). The village offers an extensive range of day to day amenities and facilities, having good schooling, supermarket, Doctors surgery, restaurants, cafes and excellent public transport links. This immaculately presented three bedroom semi-detached house was built in 2017 by Taylor Wimpey Homes and has been lovingly maintained by the current owners. The property is heated by an electric boiler via radiators, has the benefit of Upvc double glazing throughout and has the remainder of the 10 year NHBC warranty. The accommodation comprises of a well proportioned lounge, a spacious kitchen/diner with integral appliances and cloakroom to the ground floor whilst upstairs are three bedrooms (master bedroom with ensuite shower room and fitted wardrobes) and a family bathroom. Externally the property is approached via a brickweave driveway giving off road parking for x2 vehicles. The main gardens lie to the side of the property being predominately laid to lawn with patio area giving excellent space for alfresco dining, garden shed to rear boundary whilst all being enclosed by panel fencing and brick walling.
Entrance hall Space for shoes and coats, boiler cupboard to side. Giving access to WC, Lounge and Kitchen/Diner.
WC Two piece suite in white comprising close coupled WC and pedestal hand wash basin.
Lounge Window to front. A well proportioned lounge with French doors looking out and giving access to garden.
Kitchen/diner Double aspect to front and side. Inset oven with 4 ring electric hob and extractor fan, stainless steel sink drainer with mixer tap, integrated fridge freezer, dishwasher and washing machine, a range of wall and floor storage units and worktop space. Space for dining table and chairs.
First floor landing Giving access to three bedrooms and a bathroom. Loft hatch to fully boarded loft space.
Bedroom one With double aspect to front and side. Double bedroom giving access to ensuite.
Ensuite Large shower cubicle, low level WC and hand wash basin. Tiled splashbacks.
Bedroom two Double aspect to front and side. Second double bedroom.
Bedroom three With window to side. Third bedroom also offering itself as space for study.
Bathroom Window to front. Panelled bath with overhead shower component and screen, low level WC and hand wash basin. Tiled Splashbacks.
Services-
Drainage- Mains
Heating- Electric
EPC Rating- C
Council Tax Band- C
Freehold
Property info
For more information about this property, please contact
Whittley Parish, NR15 on +44 1508 338963 * (local rate)
Disclaimer
Property descriptions and related information displayed on this page, with the exclusion of Running Costs data, are marketing materials provided by Whittley Parish, and do not constitute property particulars. Please contact Whittley Parish for full details and further information. The Running Costs data displayed on this page are provided by PrimeLocation to give an indication of potential running costs based on various data sources. PrimeLocation does not warrant or accept any responsibility for the accuracy or completeness of the property descriptions, related information or Running Costs data provided here.

























.png)

