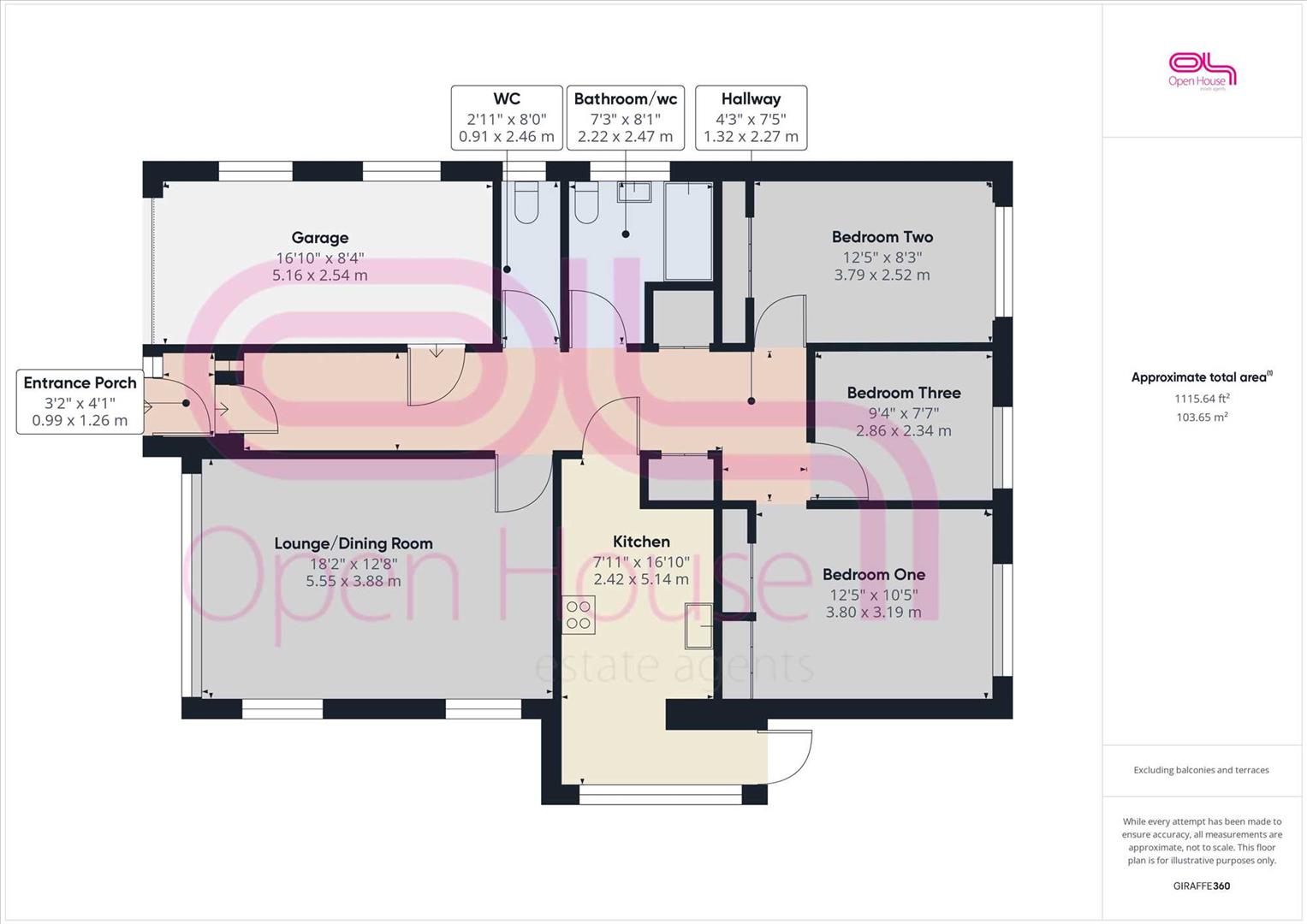Detached bungalow for sale in Dorothy Avenue North, Peacehaven BN10
* Calls to this number will be recorded for quality, compliance and training purposes.
Property features
- No chain
- Small Amount of Redecoration Required
- West Facing Lounge/Dining Room
- Extended Kitchen
- Three Bedrooms
- Family Bathroom/wc
- Separate wc
- Secure Rear Garden
- Integral Garage and Off Road Parking
- Fitted Plantation Style Shutters
Property description
Here is a fantastic opportunity to purchase an attractive bungalow in central Peacehaven which offers both generous room sizes and no chain. Location wise, this home is very well connected as all of the town's amenities are all just a short distance away. The centralized front door leads through to an inviting entrance hall, from here all principle rooms can be accessed. Overlooking the front is the west facing lounge which will easily accommodate all of your soft furnishings. Close by you will find the modern fitted kitchen which consists of a range of matching units, work surfaces and appliance space too. The kitchen is open onto a side loggia which offers further space and doors to both front and rear. Three bedrooms are positioned to the rear, all are a decent size and two of which also offer built in storage cupboards. Completing the interior of this lovely home is the family bathroom/wc alongside an additional separate wc. Outside space is sizeable, the rear garden comprises of a an area of lawn with shrub borders and fenced boundaries whilst the front garden offers an area of lawn which is flanked by a block paved drive which leads to the integral garage.
Lounge/Dining Room (5.54m (18'2") x 3.86m (12'8"))
Kitchen (5.13m (16'10") x 2.39m (7'10"))
Bedroom One (3.78m (12' 5") x 3.17m (10' 5"))
Bedroom Two (3.78m (12'5") x 2.51m (8'3"))
Bedroom Three (2.84m (9'4") x 2.31m (7'7"))
Bathroom/Wc
Separate Wc
Inegral Garage (5.13m (16'10") x 2.54m (8'4"))
Property info
For more information about this property, please contact
Open House Estate Agents, Brighton, BN10 on +44 1273 767410 * (local rate)
Disclaimer
Property descriptions and related information displayed on this page, with the exclusion of Running Costs data, are marketing materials provided by Open House Estate Agents, Brighton, and do not constitute property particulars. Please contact Open House Estate Agents, Brighton for full details and further information. The Running Costs data displayed on this page are provided by PrimeLocation to give an indication of potential running costs based on various data sources. PrimeLocation does not warrant or accept any responsibility for the accuracy or completeness of the property descriptions, related information or Running Costs data provided here.



























.png)