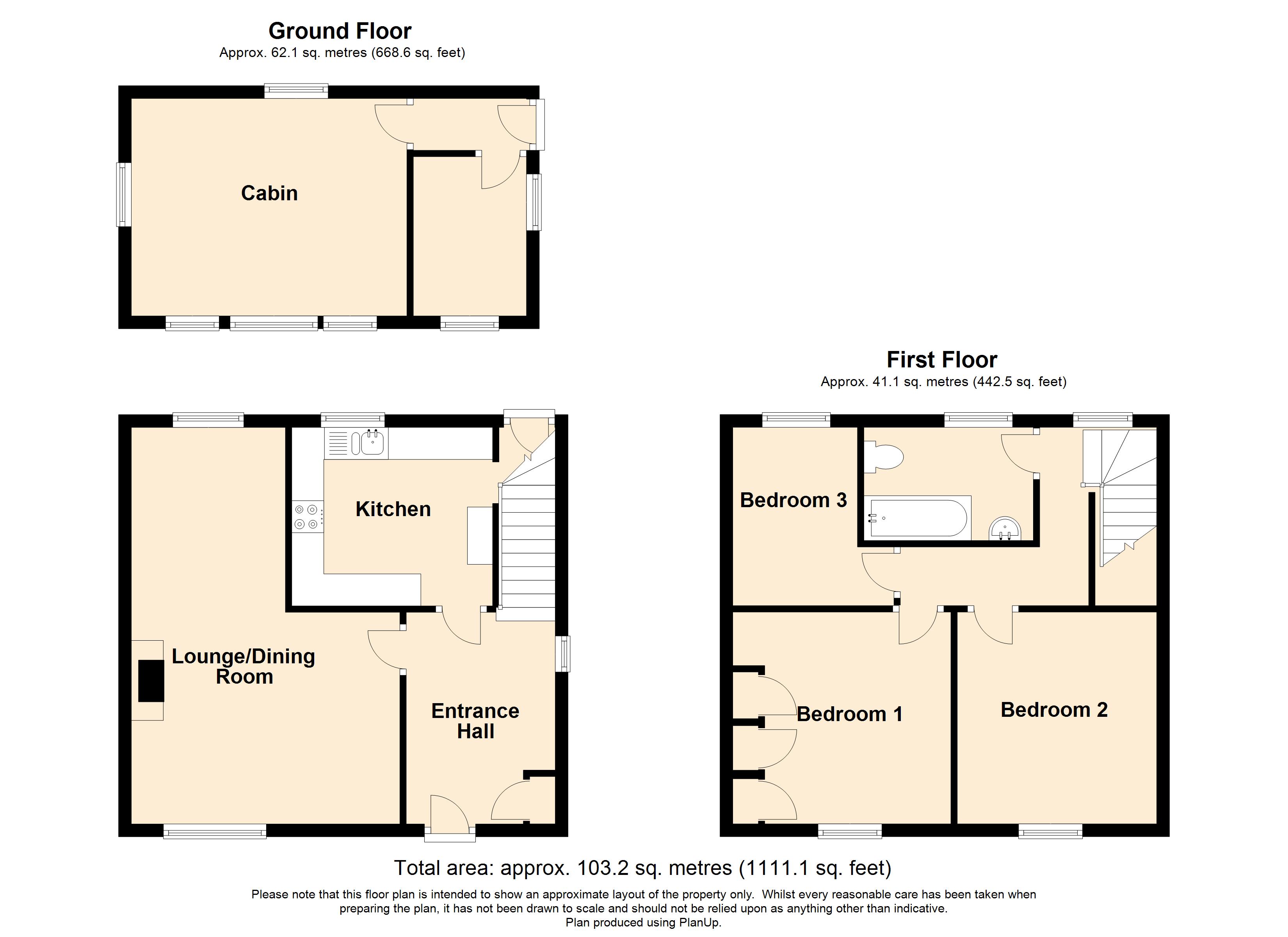Semi-detached house for sale in Lime Park Terrace, Isle Of Skye IV49
* Calls to this number will be recorded for quality, compliance and training purposes.
Property features
- Private garden
- On street/residents parking
- Central heating
- Double glazing
- Fireplace
Property description
Ground Floor: Entrance Hallway, Living/Dining Room, Kitchen & Rear Porch.
First Floor: Landing, Three Bedrooms & Family Bathroom.
External: Cabin to the rear.
4 Lime Park Terrace is a semi-detached three bedroom located close to the primary school and supermarket which would make a lovely family home or an ideal property for the buy to let market being.
The property benefits from solid fuel central heating via a multi fuel stove in the lounge/dining room and UPVC double glazing.
Set in the rear garden is a recently completed cabin which offers the potential for a variety of uses subject to any necessary consents).
Sitting in an elevated position above the A87 to property has lovely views across Broadford Bay towards Pabay and the mainland beyond.
Location:
Broadford is the second largest settlement on the Island of Skye and is located some 26 miles south of Portree, the principal town on the island. The village is also conveniently situated for the mainland being only 7 miles from the Skye Bridge and a two hour drive from Inverness with all its facilities and transport connections south.
Broadford offers a number of facilities including a supermarket, several small shops, 24 garage, hospital, doctor’s surgery and dental practice, veterinary practice and a primary school. Secondary education and further facilities are available in Portree.
Accommodation:
Ground Floor:
Entrance Hallway:
Accessed via a UPVC door to the front. Small window to the side. Fitted carpet. Radiator. Built in storage cupboard. Access to living/dining room and kitchen. Stair to first floor. Size: 10’ 9” x 7’10” (3.30m x 2.41m)
Living/Dining Room:
A light and bright dual aspect room with windows to the front and rear. Ample space for both living and dining. Multi fuel stove which powers the central heating with tile surround and wooden mantle. Oak floor. Size: 20’ 4” max x 13’ 9” max (6.20m max x 4.20m max)
Kitchen:
Fitted with a contemporary range of base and wall units. Stainless steel 1 ½ bowl sink and drainer. Integral gas hob with extractor, eye level electric double oven, washing machine, dish washer and fridge/freezer. Window to rear. Radiator. Laminate flooring. Open doorway through to the rear porch. Size: 10’ 3” x 8’ 11” (3.14m x 2.7m)
Rear Porch:
UPVC door to rear. Radiator. Laminate flooring. Under stair storage. Size: 3’ 11” x 2’ 10” (1.20m x 0.88m)
First Floor:
Landing:
L-shaped landing affording access to the bedrooms and family bathroom. Window to the rear. Fitted carpet. Loft access.
Bedroom 1:
A double room with window to the front. Fitted carpet. Radiator. Three built in single wardrobes. Size: 10’ 10” x 10’ 6” (3.31m x 3.20m)
Bedroom 2:
A double room with window to the front. Fitted carpet. Radiator. Built in single wardrobe. Size: 10’ 10” x 10’ 2” (3.30m x 3.09m)
Bedroom 3:
A single room with window to the rear. Fitted carpet. Radiator. Size: 8’ 11” max x 8’ 1” max (2.74m max x 2.46m max)
Family Bathroom:
Fitted with a white three piece suite comprising wash hand basin, WC and bath with electric Mira shower over. Partial tiling to the walls. Fitted carpet. Window to rear. Radiator. Size: 8’ 8” x 5’ 6” (2.65m x 1.69m)
External:
There is a small enclosed garden to front of the property laid to grass with a garden to the rear of the property which had been tiered with a decking area adjacent to the house with the upper area laid to grass.
There is a cabin set at the top of the garden which offers the potential for a number of uses. This has an entrance hallway, a small area currently used for storage and a larger room with windows to the front, side and rear.
Services: Mains water, drainage and electricity.
Council Tax: Band C
Viewings: Strictly by appointment through this agency.
Home Report Pack: Available on request.
EPC Rating: D (60)
Directions: From the A87 take the turning for Limepark/Blackpark (and Deli Gasta). Take the first turning on your right. As the road starts to bear to the left and up the hill you will see a small side road on your right with 6 properties in front of you. No 4 is the fourth one.
For more information about this property, please contact
The Skye Property Centre, IV51 on +44 1478 497000 * (local rate)
Disclaimer
Property descriptions and related information displayed on this page, with the exclusion of Running Costs data, are marketing materials provided by The Skye Property Centre, and do not constitute property particulars. Please contact The Skye Property Centre for full details and further information. The Running Costs data displayed on this page are provided by PrimeLocation to give an indication of potential running costs based on various data sources. PrimeLocation does not warrant or accept any responsibility for the accuracy or completeness of the property descriptions, related information or Running Costs data provided here.

























.png)