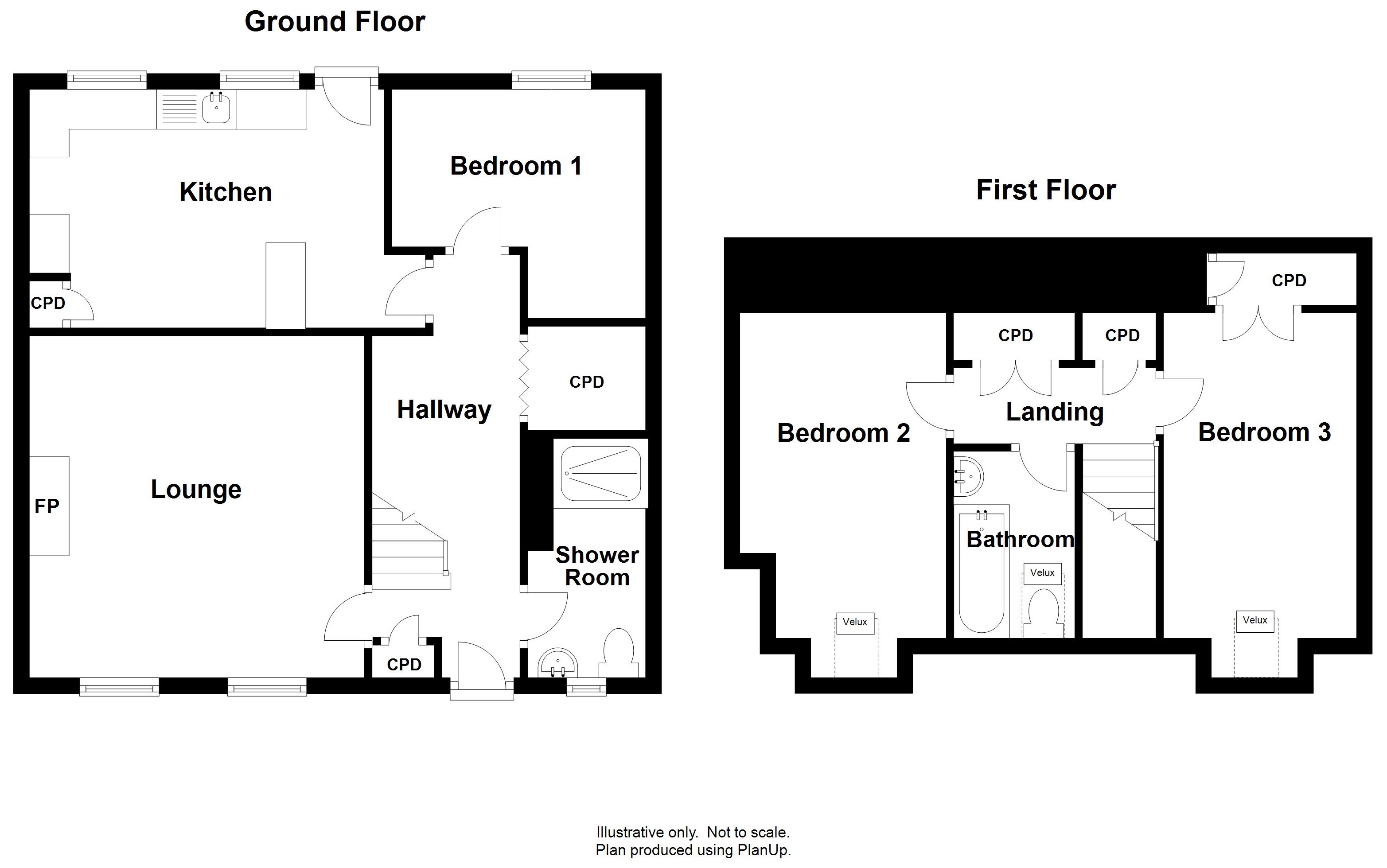Terraced house for sale in Lochside, Kyle IV40
* Calls to this number will be recorded for quality, compliance and training purposes.
Property features
- Private garden
- On street/residents parking
- Central heating
- Double glazing
Property description
12 Lochside offers spacious accommodation set out over two floors and comprises: Entrance hallway, lounge, kitchen, bedroom and shower room on the ground floor. The first floor hosts a landing, two bedrooms and a bathroom. The property further benefits from oil fired central heating, UPVC double glazing and ample built-in storage throughout.
Externally the property has its own fully enclosed front and rear gardens. The front garden is laid to lawn and the rear garden is also laid to lawn and hosts a paved area. There is also a small timber shed and timber store.
12 Lochside is a deceptively spacious property and would make a wonderful family home located close to local amenities in a beautiful setting. This property must be viewed to fully appreciate the opportunity on offer.
Ground Floor:
Entrance Hallway
UPVC glazed panel door to the front leads into the hallway which provides access to lounge, shower room with W.C., kitchen, bedroom and stairs to the first floor. Two storage cupboards, one housing consumer unit. Wood laminate flooring. Neutrally Painted.
5.32m x 1.94m (17’05” x 6’04”) at max.
Lounge
Welcoming spacious room with two windows to the front elevation affording partial views of Loch Long. Open fireplace with wood burning stove and tiled hearth. Carpeted. Painted.
4.21m x 4.05m (13’09” x 13’03”)
Kitchen
Bright and spacious room with two windows to the rear offering a view of the garden and surrounding mountains. Wall and base units with worktop over. Space for dining. Stainless steel sink and drainer. Space for white goods. Extractor fan. Built-in cupboard. Wood external door to rear elevation. Wood laminate flooring. Painted.
5.03m x 3.34m (16’06” x 10’11”) at max.
Bedroom One
Bright bedroom with window to rear. Built-in wardrobe space. Carpeted. Painted.
3.19m x 2.88m (10’05” x 9’05”) at max.
Shower room
Shower Room comprising walk-in shower cubicle, W.C. And wash hand basin. Small frosted window to the front elevation. Heated towel rail. Wood laminate flooring. Wet wall/painted.
3.01m x 1.48m (9’10” x 4’10”) at max.
First Floor:
Bedroom Two
Double bedroom with Velux window to the front. Carpeted. Painted.
4.56m x 2.70m (14’11” x 8’11”) at max.
Bedroom Three
Double bedroom. Velux window to front. Built-in cupboard. Carpeted. Painted.
4.59m x 2.38m (15’00 x 7’09”) at max.
Bathroom
Good size family bathroom. Bath with electric shower over, wash hand basin and W.C. Velux window to front elevation. Wood laminate flooring. Painted/partly tiled.
2.31m x 1.52m (7’07” x 4’11”)
External
Garden
The property sits within fully enclosed front and rear gardens. The front and rear gardens are mainly laid to lawn with a paved area in the rear garden. The garden also benefits from a small timber shed and timber store. Views are afforded over Loch Long and the countryside beyond. Off street parking is available.
Property info
For more information about this property, please contact
Isle Of Skye Estate Agency, IV51 on +44 1478 497001 * (local rate)
Disclaimer
Property descriptions and related information displayed on this page, with the exclusion of Running Costs data, are marketing materials provided by Isle Of Skye Estate Agency, and do not constitute property particulars. Please contact Isle Of Skye Estate Agency for full details and further information. The Running Costs data displayed on this page are provided by PrimeLocation to give an indication of potential running costs based on various data sources. PrimeLocation does not warrant or accept any responsibility for the accuracy or completeness of the property descriptions, related information or Running Costs data provided here.




























.png)
