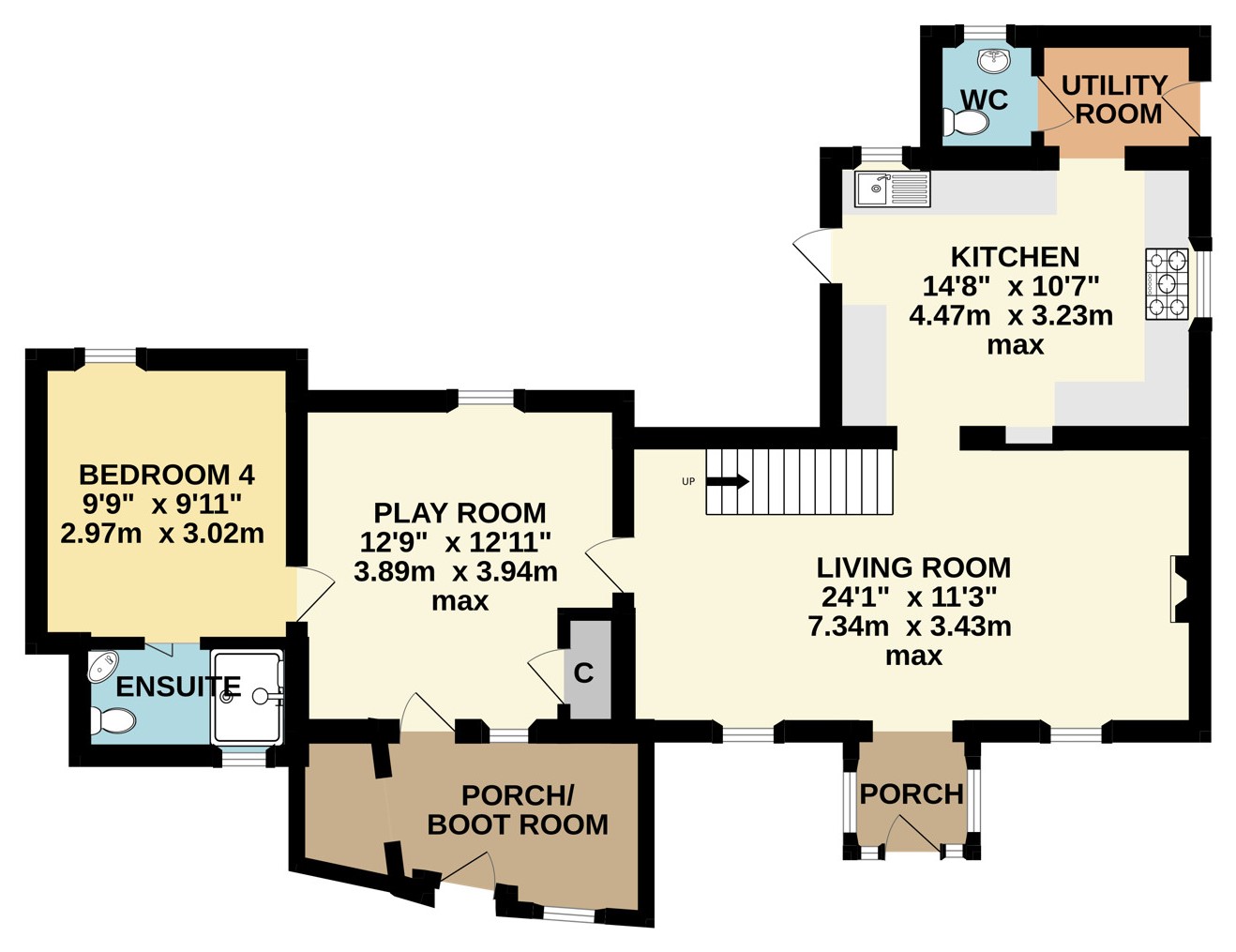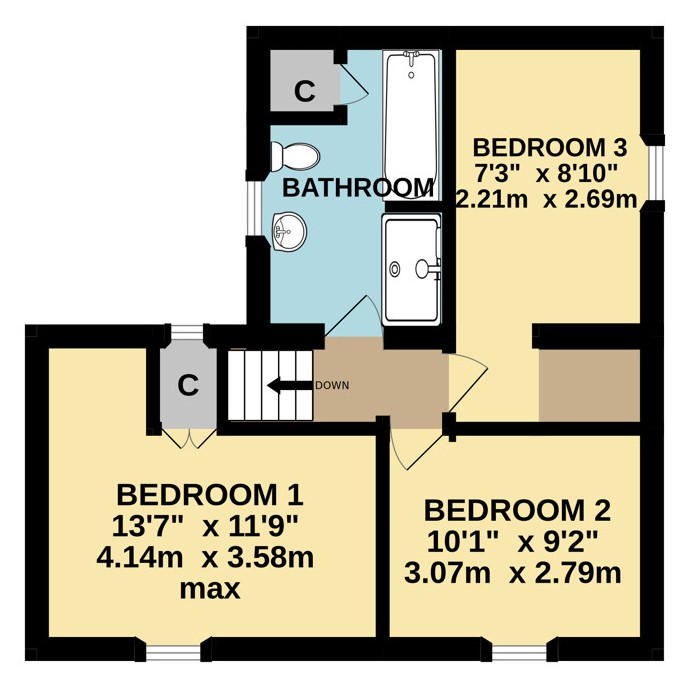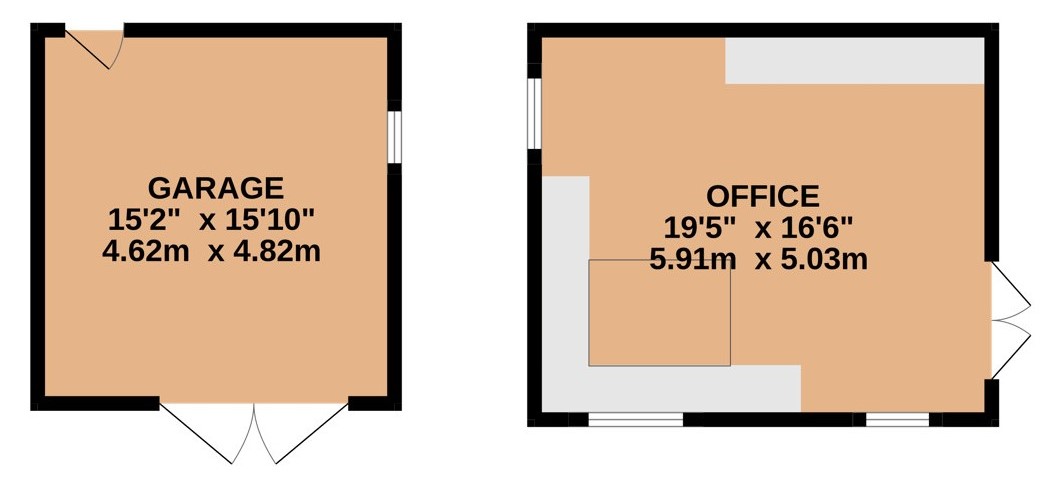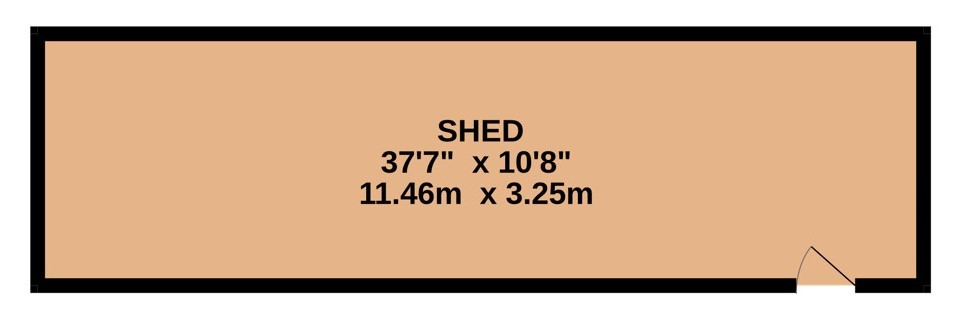Detached house for sale in Trewassa, Camelford, Cornwall PL32
* Calls to this number will be recorded for quality, compliance and training purposes.
Property features
- Over 60s only under Homewise's lifetime lease plan
- Saving ranges from 8.5% to 59%
- The actual price you will pay depends on your age, personal circumstances and property criteria
- Call for a personalised quote or use the calculator on the Homewise website for an indicative saving
Property description
This property is offered at a reduced price for people aged over 60 through Homewise's Home for Life Plan. Through the Home for Life Plan, anyone aged over sixty can purchase a lifetime lease on this property which discounts the price from its full market value. The size of the discount you are entitled to depends on your age, personal circumstances and property criteria and could be anywhere between 8.5% and 59% from the property’s full market value. The above price is for guidance only. It’s based on our average discount and would be the estimated price payable by a 69-year-old single male. As such, the price you would pay could be higher or lower than this figure.
For more information or a personalised quote, just give us a call. Alternatively, if you are under 60 or would like to purchase this property without a Home for Life Plan at its full market price of £465,000, please contact Webbers.
Property description
A beautifully presented four bedroom character cottage located within the small North Cornwall hamlet of Trewassa. Featuring a detached garage, large drive and generously proportioned gardens, along with a detached home office and far reaching countryside views. No onward chain. EPC rating F.
Harley Cottage comes to the market with no onward chain. This character detached family size home is thought to date back to the mid 19th century and is situated within the small hamlet of Trewassa, allowing for a short drive to the rugged North Cornwall coast. This family home enjoys far reaching countryside views towards Bodmin Moor and local forestry.
Our vendors have enjoyed making this house their home over the ten years of their ownership but are now keen to move on with the next chapter of their lives.
Inside, the former village forge, has more the feel of a farmhouse than a cottage. The ceilings are not particularly low. The kitchen is fitted with light coloured units situated both above and below a roll top working surface. There is space for a large fridge/freezer and plumbing for a dishwasher and a large five burner lpg gas hob, along with two electric ovens and a combination microwave which will be included within the sale. There is a useful cloakroom/WC and small utility room with plumbing and space for a washing machine and tumble dryer. There is an external door to the garden. The main living room enjoys the seasonal heat from the multi fuel burner that is set on a slate hearth within the large inglenook exposed stone fireplace. This complements the lpg powered central heating system. The electricity is supplemented by a vast array of privately owned solar panels installed to the main south facing roof. There is plenty of space for a large dining table and chairs, as well as more comfortable furnishings. The vendors use a further versatile reception room as a play room with a porch/boot room off. A ground floor bedroom enjoys the exclusive use of a shower room/WC.
Upstairs, the three bedrooms all enjoy far reaching views and the use of the family bathroom which is fitted with both a white panel bath and a separate shower cubicle, along with a matching hand basin and WC.
Outside, the rear wrap around garden is divided into two areas. A terraced, more natural space at the back where an insulated cabin has been erected that benefits from power and an internet connection, currently used as an office. The other vast level area of garden has been laid out with children and entertaining in mind. There is a large space, safe for children to play as it is filled with bark along with a lawned area and an extensive raised decked patio. A large timber storage shed is over 37 feet (11.28m) long and there is rear access to the single garage. With plenty of space to park both next to the garage and within an enclosed gravelled area adjacent to the home.
The vendors have had planning approval by Cornwall Council under planning application number PA22/09596 to extend the house considerably should the new owners need any further space.
The property is positioned in the small hamlet known as Trewassa, in the heart of the North Cornish countryside. Miles of woodland walks can be enjoyed from the front door out onto Davidstow Moor and places of outstanding natural beauty. There are many facilities found within a short drive to include at Davidstow a parish church, at Hallworthy a public house. Further afield a village shop and store, county primary school and other facilities are available. The property stands approximately 10 miles from the ancient former market town of Launceston, which offers a wide range of shopping, commercial, educational and recreational facilities. Close to hand the town of Camelford is approximately 3 miles distant and also has a range of more extensive facilities. Excellent access can be gained to the coastal resorts of Boscastle, Tintagel and Crackington Haven, which offer miles of cliff top walks and excellent surfing and beach activities.
Porch 4'6" x 3'5" (1.37m x 1.04m).
Living Room 24'1" (7.34m) max x 11'3" (3.43m) max.
Kitchen ? X 10'7" (? X 3.23m).
Utility Room/WC 10' max x 3'2" (3.05m max x 0.97m).
Play Room 12'9" (3.89m) max x 12'11" (3.94m) max.
Porch/Boot Room 7'9" (2.36m) max x 6'8" (2.03m) max.
Bedroom 4 9'9" x 9'11" (2.97m x 3.02m).
En-suite 7'10" x 3'2" (2.4m x 0.97m).
Bedroom 1 13'7" (4.14m) max x 11'9" (3.58m) max.
Bedroom 2 10'1" x 9'2" (3.07m x 2.8m).
Bedroom 3 7'3" max x 8'10" min (2.2m max x 2.7m min).
Bathroom/WC 6'8" x 8'7" (2.03m x 2.62m).
Garage 15'2" x 15'10" (4.62m x 4.83m).
Office 16'6" x 19'5" (5.03m x 5.92m).
Shed 37'7" x 10'8" (11.46m x 3.25m).
Services Mains water and electricity. Private drainage.
Tenure Freehold.
Viewing arrangements Viewing strictly by appointment with the selling agent.
Council tax C: Cornwall Council.
The information provided about this property does not constitute or form part of an offer or contract, nor may be it be regarded as representations. All interested parties must verify accuracy and your solicitor must verify tenure/lease information, fixtures & fittings and, where the property has been extended/converted, planning/building regulation consents. All dimensions are approximate and quoted for guidance only as are floor plans which are not to scale and their accuracy cannot be confirmed. Reference to appliances and/or services does not imply that they are necessarily in working order or fit for the purpose. Suitable as a retirement home.
Property info




For more information about this property, please contact
Homewise Ltd, BN11 on +44 1273 283174 * (local rate)
Disclaimer
Property descriptions and related information displayed on this page, with the exclusion of Running Costs data, are marketing materials provided by Homewise Ltd, and do not constitute property particulars. Please contact Homewise Ltd for full details and further information. The Running Costs data displayed on this page are provided by PrimeLocation to give an indication of potential running costs based on various data sources. PrimeLocation does not warrant or accept any responsibility for the accuracy or completeness of the property descriptions, related information or Running Costs data provided here.



































.png)