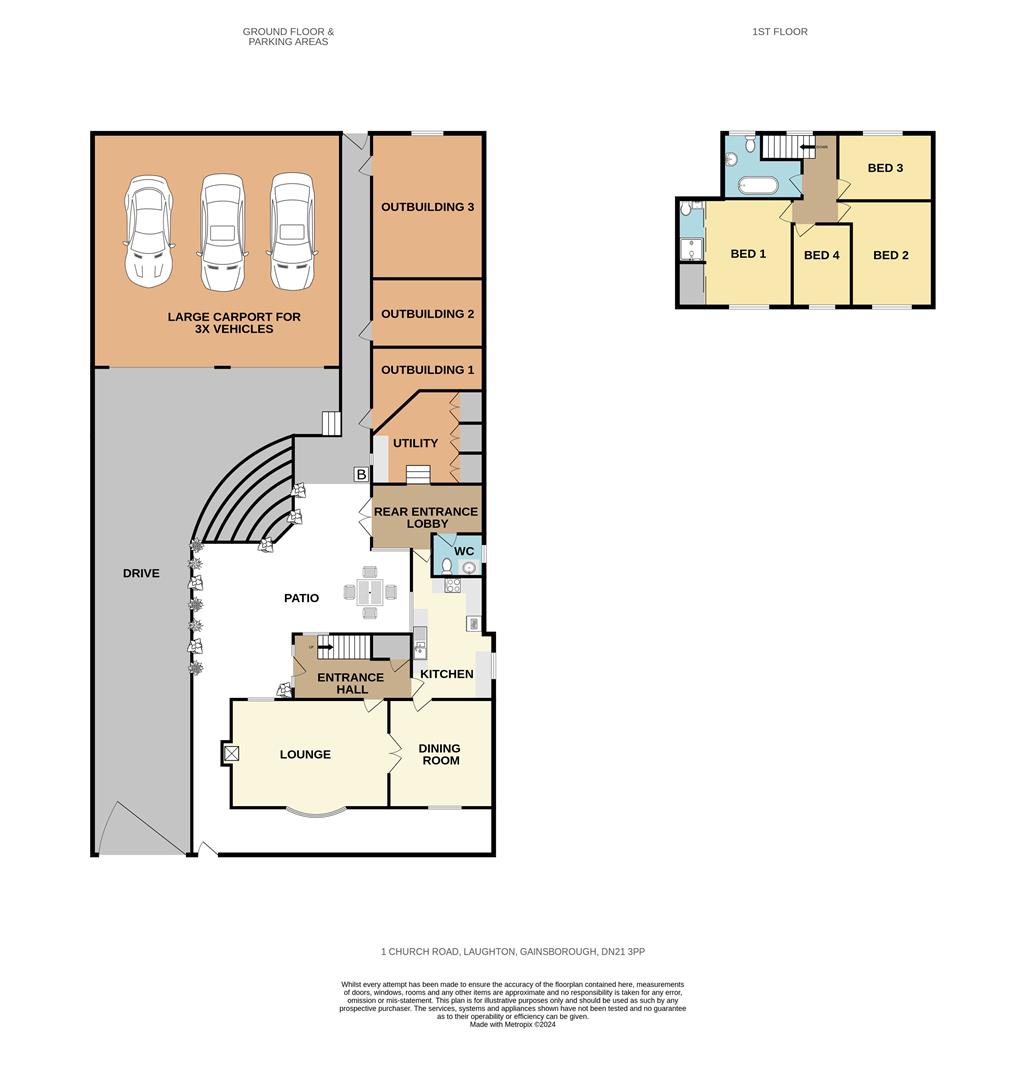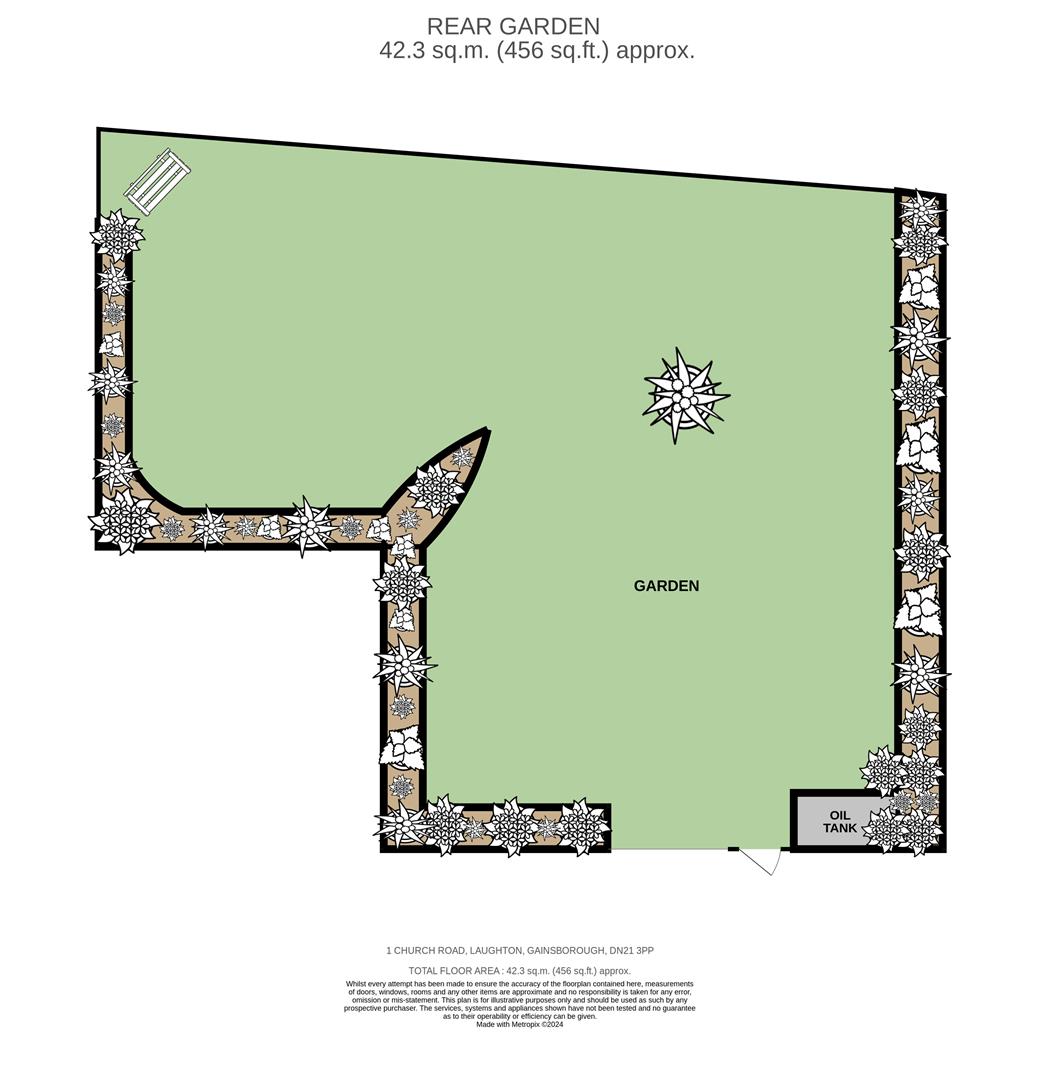Property for sale in Church Road, Laughton, Gainsborough DN21
* Calls to this number will be recorded for quality, compliance and training purposes.
Property features
- Chain free
- Four bedroom
- Lovely rear garden
- Large car port
- Two reception rooms
- Village location
- Freehold
Property description
This detached four-bedroom gem on Church Road in the village of Laughton is beautiful, with private rear gardens, a large carport, and outbuildings, it's brimming with potential.
Entrance Hallway (4.46 x 1.75m (14'7" x 5'8" ))
As you approach the property you are met with an attractive glazed uPVC door into a light and bright hallway with stairs to the first floor, under stairs storage cupboard and radiator.
Lounge (6.28m x 4.12m (20'7" x 13'6"))
This spacious living room boasts a large bay window that floods the space with natural light. The room features an inviting log-burning stove set into a recess, accentuated by an elegant oak mantle. An additional side window enhances the brightness, creating a warm and welcoming atmosphere. Glazed French doors provide a seamless transition into the adjacent dining room, perfect for both intimate gatherings and lively entertaining.
Dining Room (3.63m x 4.09 (11'10" x 13'5"))
The formal dining room is perfect for entertaining, with a bay window to the front aspect and French doors leading back to the living room.
Kitchen (4.59m x 3.59 (15'0" x 11'9"))
This charming country-style kitchen, positioned at the rear of the property, boasts abundant natural light streaming in from windows overlooking both the rear and side. Cream-colored wall and base cupboards, adorned with wooden knobs, lend a cozy yet stylish ambiance. The wood-effect worktops beautifully complement an inset sink unit and tap, while modern appliances including a built-in eye-level electric oven and ceramic hob with extractor offer convenience. With an integrated dishwasher and ample space for an upright fridge freezer, this kitchen effortlessly combines functionality with rustic elegance.
Rear Entrance Lobby/Reception Hallway (4.10m x 2.48m (13'5" x 8'1" ))
With French doors which lead to the side aspect the is the perfect entrance for kids and dogs as it leads down to the utility/boot room.
Wc (1.98m x 1.62m (6'5" x 5'3" ))
With an attractive vanity housed bowl style sink unit and low flush W.C.
Utility Room (3.54m x 3.20 (11'7" x 10'5"))
Descend into this charmingly unconventional utility room, featuring space and plumbing for a washing machine, alongside room for a tumble dryer with a convenient worktop overhead. Ample fitted storage cupboards line the walls, offering organizational solutions for household essentials. Originally a converted outbuilding, this room proves to be a valuable addition.
First Floor Hallway
Light to ceiling, door into the bedrooms and family bathroom.
Bedroom One (3.33m x 4,09 (10'11" x 13'1", 29'6"))
Positioned at the front of the property, Bedroom One greets with built-in wardrobes featuring central mirrored sliding doors, adding depth and functionality to the space. Cleverly integrated within these wardrobes lies a discreet shower.
Bedroom Two (4.11m x 3.19m (13'5" x 10'5"))
This generous double bedroom welcomes ample natural light through its uPVC double glazed window. With plenty of space available, it offers the perfect canvas for furnishing with wardrobes and personal touches.
Bedroom Three (2.57m x 3,62 (8'5" x 9'10", 203'4"))
A great guest bedroom with ample space for a double bed, this bedroom has a uPVC double glazed window to the side aspect.
Bedroom Four (2.26m x 3,12m (7'4" x 9'10", 39'4" ))
Currently being utilized as a dressing room this is a well proportion single room
ursery/dressing room or home office.
Family Bathroom (1.48m x 2.61m (4'10" x 8'6"))
Modern fitted bathroom with free standing bath, hand wash basin, low flush W.C, towel heating radiator.
Externally
The long driveway and ample car park space are certainly appealing features, especially for those who value off-street parking. Having outbuildings like a workshop, garage, and bike storage shed adds practicality and storage options. And a rear garden with private views of a church sounds charming and serene, perfect for relaxation or outdoor gatherings. The fully enclosed layout adds an extra layer of privacy and security.
Property info
1Churchroadlaughtongainsboroughdn213Pp-High.Jpg View original

1Churchroadlaughtongainsboroughdn213Pp-High.Jpgrea View original

For more information about this property, please contact
Biltons The Personal Estate Agent, DN16 on +44 1724 377479 * (local rate)
Disclaimer
Property descriptions and related information displayed on this page, with the exclusion of Running Costs data, are marketing materials provided by Biltons The Personal Estate Agent, and do not constitute property particulars. Please contact Biltons The Personal Estate Agent for full details and further information. The Running Costs data displayed on this page are provided by PrimeLocation to give an indication of potential running costs based on various data sources. PrimeLocation does not warrant or accept any responsibility for the accuracy or completeness of the property descriptions, related information or Running Costs data provided here.










































.png)