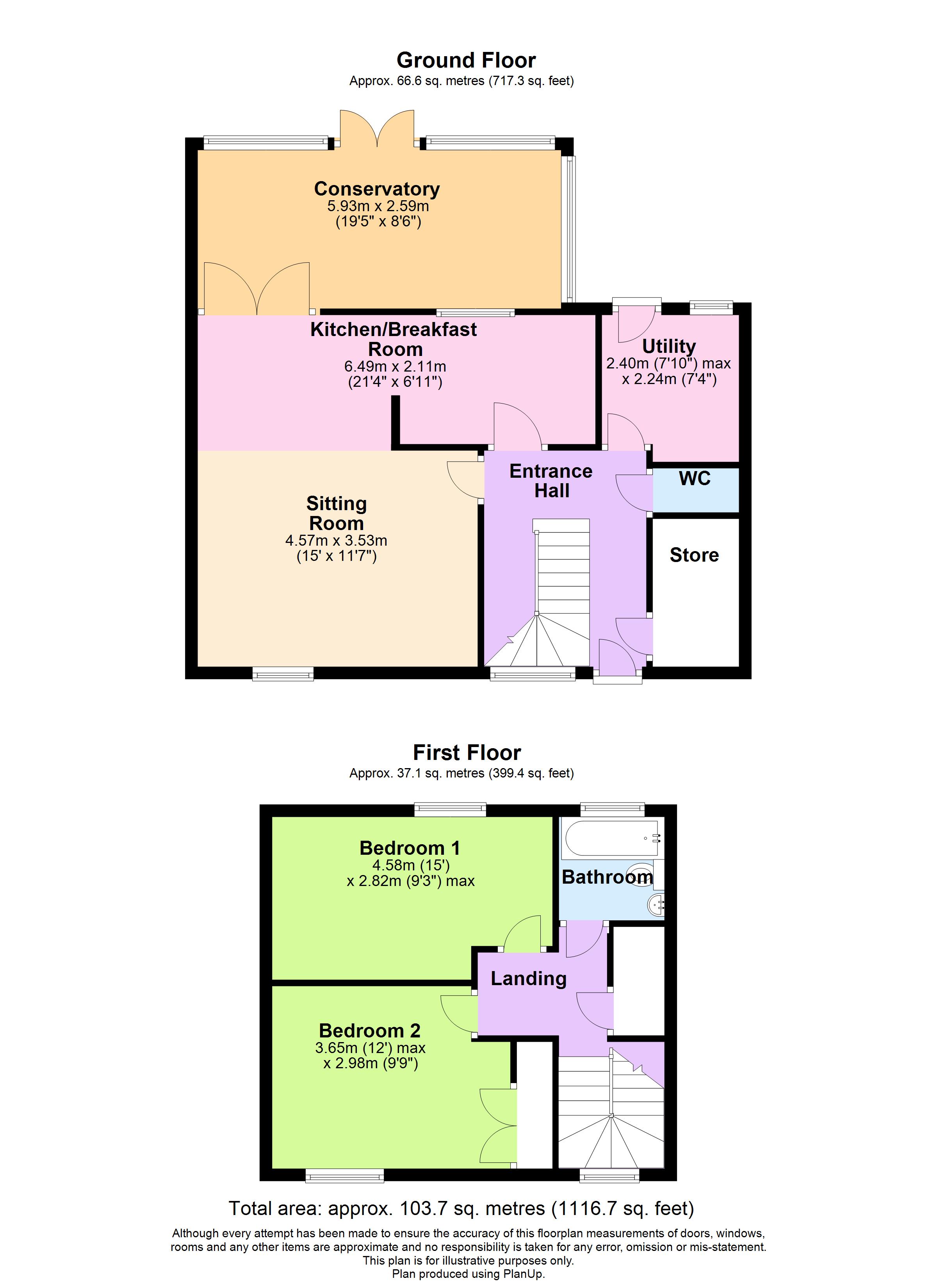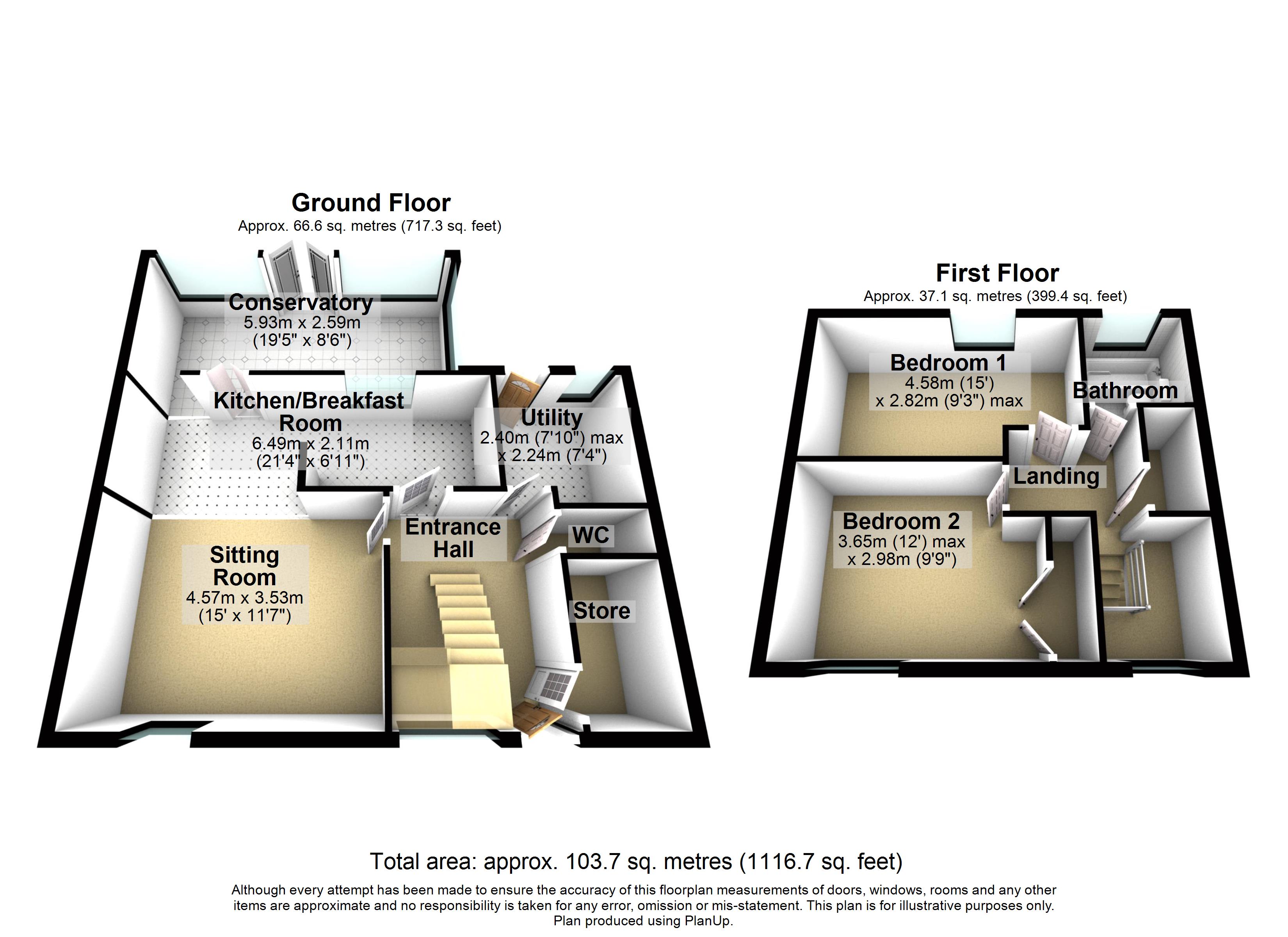Link-detached house for sale in Lincoln Avenue, Saxmundham, Suffolk IP17
* Calls to this number will be recorded for quality, compliance and training purposes.
Property features
- Link-Detached House
- Two Double Bedrooms
- Sitting Room & Conservatory
- 21ft Kitchen / Breakfast Room
- Ample Off-Road Parking
- Replacement Double Glazing
- Gas Central Heating via New Radiators
- New Boiler in 2021
- New Glass Fibre Roof in Conservatory in 2021
Property description
This bright and spacious two bedroom link-detached family home, tucked away down a quiet cul-de-sac in the sought after town of Saxmundham, benefits from ample off-road parking to the front and a secluded rear garden. The property has been much improved by the current owner including replacement double glazing, gas central heating via radiators, new glass fibre roof in the conservatory fitted in 2021, and a replacement Worcester boiler fitted in 2021. The accommodation comprises entrance lobby, entrance hall, ground floor cloakroom, utility room, 21ft kitchen / breakfast room, sitting room, 19ft conservatory with new fibre glass roof added in 2021, first floor landing, two double bedrooms, and bathroom.
Saxmundham is a charming market town on the Suffolk Coast offering excellent access by rail and road to many of the nearby 'must see' places to visit along the coast. The town has a busy high street and boasts a number of cafés, pubs restaurants, and takeaways; a diverse selection of independent shops including butchers, bakery and hardware store; Waitrose and Tesco; and General Post Office with chemist attached.
Council tax band: B
EPC Rating: E – since the EPC was carried out, the current owner has had gas central heating via radiators fitted and had replacement double glazing fitted.
Outside – Front
There are shrub borders, hardstanding area providing ample off-road parking for numerous cars, and UPVC double glazed front door.
Entrance Lobby
Two built-in cupboards, tiled flooring, and obscure double glazed door opening through to:
Entrance Hall
Radiator, ceramic tiled flooring, stairs to the first floor, under stairs cupboard, and doors to:
Cloakroom
Two piece suite comprising low-level WC and hand wash basin, tiled walls and floor, and inset spotlights.
Utility Room (2.4m x 2.24m)
Fitted with eye level units with work surface below, built-in shelving unit, space and plumbing for washing machine, two additional appliance spaces, ceramic tiled flooring, double glazed window to the rear aspect, and obscure double glazed door opening out to the rear garden.
Kitchen / Breakfast Room (6.49m x 2.11m)
Fitted with a range of matching eye and base level units, roll edge work surfaces, inset one and a half bowl sink and drainer, tiled splash backs, integrated Indesit electric oven and ceramic hob, further appliance space, two built-in cupboards, ceramic tiled flooring, coved ceiling, radiator, double glazed window to the conservatory, and is open plan through to the sitting room and conservatory.
Sitting Room (4.57m x 3.53m)
Double glazed window to the front aspect, two radiators, and double doors opening through to:
Conservatory (5.93m x 2.59m)
Multiple double glazed windows and double glazed door opening out to the rear garden. In 2021 the conservatory was re-roofed: It was lined, insulated and fibre glass roof added which came with a 25 year guarantee.
First Floor Landing
Double glazed window to the front aspect, built-in cupboard with shelving which houses the newly replaced Worcester boiler (replaced in 2021), radiator, storage heater, access to the loft which is partially boarded with ladder and light, and doors to the bedrooms and bathroom.
Bedroom One (4.56m x 2.82m)
Double glazed window to the rear aspect, coved ceiling, storage heater, and two double built-in floor-to-ceiling wardrobes with mirrored sliding doors.
Bedroom Two (3.67m x 2.98m)
Double glazed window to the front aspect, storage heater, and built-in double wardrobe with mirrored sliding doors.
Bathroom
Three piece suite comprising bath with shower attachment, low-level WC and hand wash basin; radiator; tiled walls; coved ceiling; and double glazed window to the rear aspect.
Outside – Rear
The low-maintenance garden is predominantly block-paved and well-stocked with an abundance of flowerbeds and shrubs borders, two outside taps and outside courtesy light, and the garden is fully enclosed by panel fencing.
Property info
For more information about this property, please contact
Palmer & Partners, Suffolk, IP1 on +44 1473 679551 * (local rate)
Disclaimer
Property descriptions and related information displayed on this page, with the exclusion of Running Costs data, are marketing materials provided by Palmer & Partners, Suffolk, and do not constitute property particulars. Please contact Palmer & Partners, Suffolk for full details and further information. The Running Costs data displayed on this page are provided by PrimeLocation to give an indication of potential running costs based on various data sources. PrimeLocation does not warrant or accept any responsibility for the accuracy or completeness of the property descriptions, related information or Running Costs data provided here.
































.png)
