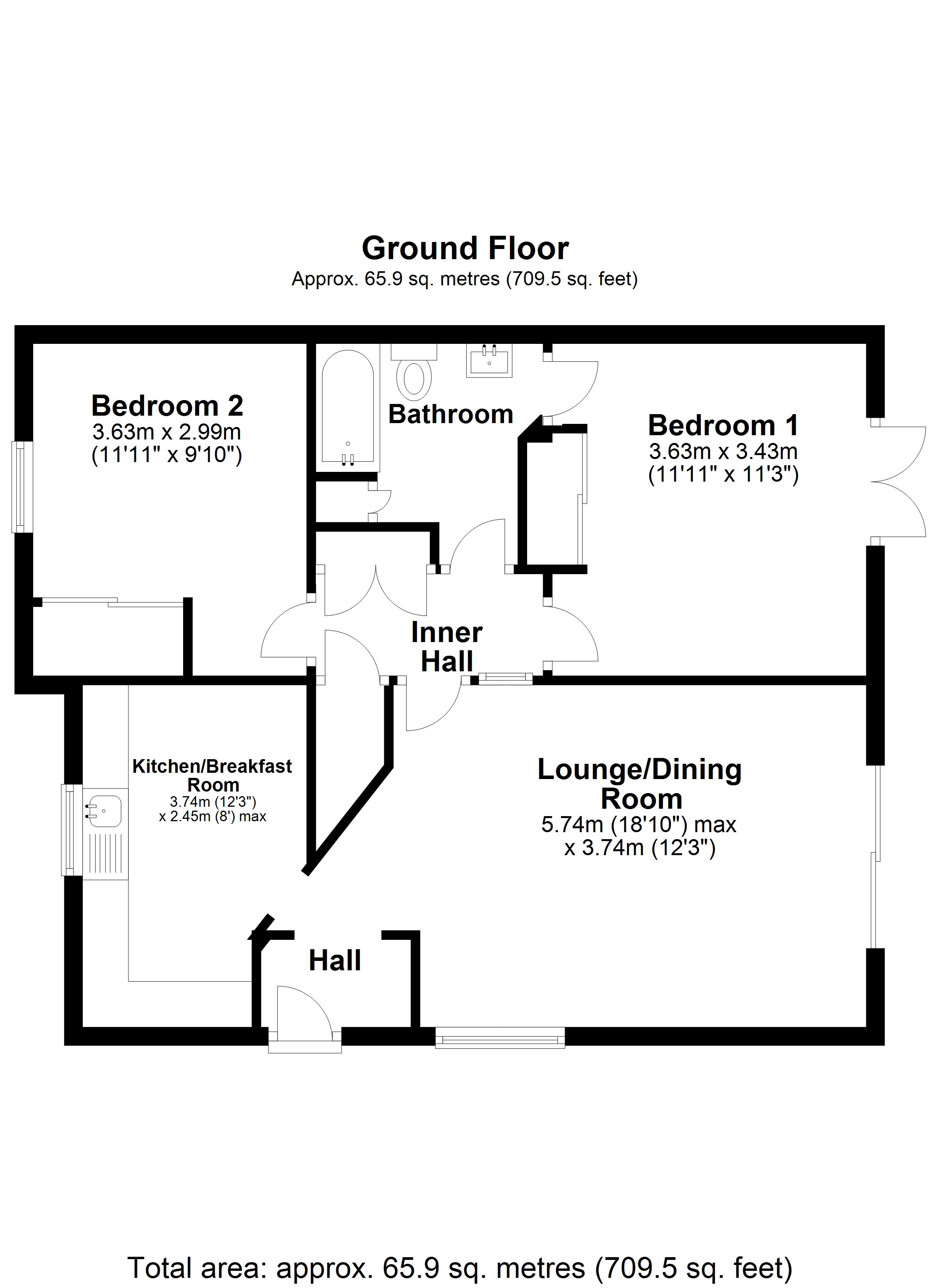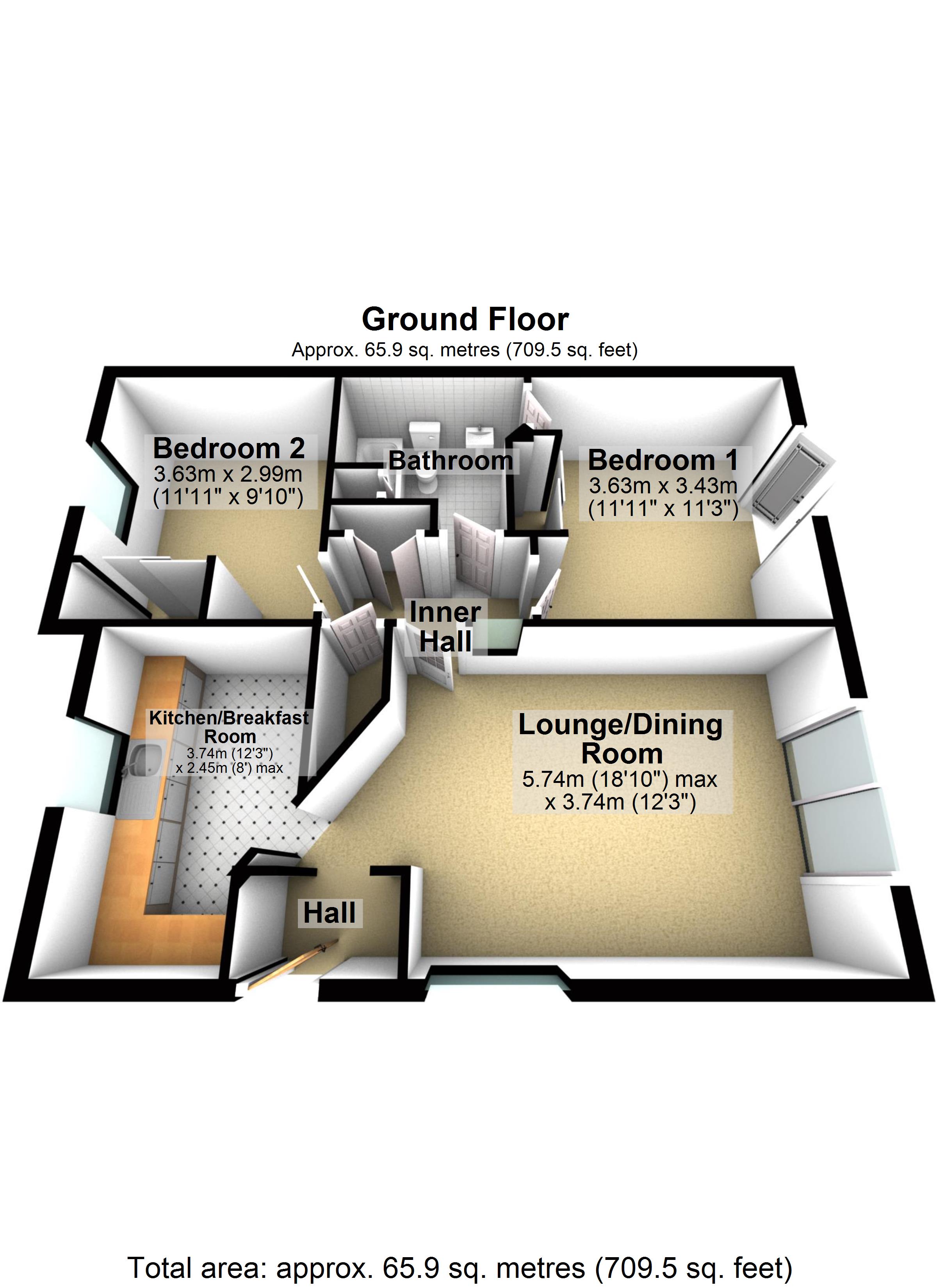Bungalow for sale in Henley Close, Saxmundham, Suffolk IP17
* Calls to this number will be recorded for quality, compliance and training purposes.
Property features
- Guide price: £200,000 to £210,000
- No Onward Chain
- Over 55s
- Semi-Detached Bungalow
- Two Double Bedrooms
- Large Bathroom
- Garage & Off-Road Parking for One Car
- 24/7 Pull Cord Emergency Response System
- Onsite Development Manager Weekday Working Hours
Property description
*** guide price: £200,000 to £210,000 ***
Nicely positioned down a quiet cul-de-sac on the modern Brook Farm development, and just a short walk from Saxmundham High Street, lies this nicely presented two double bedroom semi-detached bungalow. Henley Close is situated in a select part of the site exclusively for the over 55s with onsite development manager during weekday working hours, Appello 24 hour pendant / pull cord emergency response system, and residents lounge with kitchen and WC. This bungalow benefits from a south-facing rear garden, garage with driveway in front providing off-road parking for one car, double glazing, and is being sold with no onward chain. There are night storage heaters, and an air source heat pump provides warm air / air conditioning in the lounge and main bedroom. As agents, we recommend the earliest possible internal viewing to appreciate the quality of accommodation on offer which comprises entrance hall; dual aspect lounge / dining room; newly fitted kitchen / breakfast room; two double bedrooms, both of which have built-in wardrobes; and newly fitted bathroom with specially adapted ThermaSure walk-in bath / shower enclosure.
Leasehold information:-
Lease – 99 year lease as of 1st October 1988
The lease could be extended – contact the onsite Development Manager for details
Ground rent - currently £51.14 per half year, payable in advance on 1st October and 1st April
Service charge - currently £3,309 per annum
Saxmundham is a charming market town on the Suffolk Coast offering excellent access by rail and road to many of the nearby 'must see' places to visit along the coast. The town has a busy high street and boasts a number of cafés, pubs and restaurants, a diverse selection of independent shops, Waitrose and Tesco, and General Post Office.
Council tax band: C
EPC Rating: D
Outside - Front
The garden is laid to lawn with flowerbeds and shrub borders; pathway with handrail leading to the wooden front door; and to the side of the bungalow there is a garage with off-road parking in front for one car.
Entrance Hall
Night storage heater, inset spotlight, and opening through to:
Lounge / Dining Room (5.74m x 3.73m)
Dual aspect with double glazed window to the front with fitted thermal blinds and double glazed patio doors, with fitted thermal blinds opening out to the south-facing rear garden; wall mounted electric fire; night storage heater; wall mounted heater / air conditioning unit; TV point; coved ceiling; emergency pull-cord; intercom system; door to the inner hallway; and doorway through to:
Kitchen / Breakfast Room (3.73m x 2.44m)
The refitted kitchen has a range of stylish eye and base level units; granite work surfaces incorporating a double induction hob with extractor hood over; one and a half bowl sink and drainer with mixer / instant boiling water tap; integrated double dishwasher; fridge freezer and washing machine could be included in the sale and combination oven may be available through separate negotiation; built-in water softener; tiled flooring; inset spotlights; and double glazed window to the side aspect.
Inner Hallway
Built-in broom cupboard with shelving, power point and light; built-in double cupboard housing the hot water cylinder, storage heater controls and fitted shelving; and doors to the bedrooms and bathroom.
Bedroom One (3.63m x 3.43m)
Double glazed French doors opening out to the south-facing rear garden, night storage heater, wall mounted heater / air conditioning unit, built-in double wardrobe with mirrored sliding doors, feature mural wallpaper on one wall, emergency pull-cord, and door through to:
Bathroom
Refitted three piece suite comprising specially adapted walk-in bath / shower enclosure with bi-folding screen, mixer tap, shower attachment and built-in coloured lights; top of the range electric bidet / WC with multiple functions; and vanity hand wash basin with storage beneath. There is a shaver socket, inset spotlights, aquaboarding to the walls, built-in cupboard with shelving, heated towel rail, loft access, extractor fan, and emergency pull-cord. The bathroom is accessed via bedroom one and the inner hallway.
Bedroom Two (3.63m x 3m)
Double glazed window to the side aspect, built-in double wardrobe with mirrored sliding doors, night storage heater, and emergency pull-cord.
Outside - Rear
The south-facing garden has a substantial patio with steps up to a laid to lawn area; there are raised flowerbeds and shrub borders including a well-established olive tree and various palm trees; storage shed; air source heat pump; and gated side access back down to the front of the bungalow.
Garage & Parking
The garage has an electric remote controlled up and over door with power and light connected; and in front of the garage is a driveway providing off-road parking for one car.
Property info
For more information about this property, please contact
Palmer & Partners, Suffolk, IP1 on +44 1473 679551 * (local rate)
Disclaimer
Property descriptions and related information displayed on this page, with the exclusion of Running Costs data, are marketing materials provided by Palmer & Partners, Suffolk, and do not constitute property particulars. Please contact Palmer & Partners, Suffolk for full details and further information. The Running Costs data displayed on this page are provided by PrimeLocation to give an indication of potential running costs based on various data sources. PrimeLocation does not warrant or accept any responsibility for the accuracy or completeness of the property descriptions, related information or Running Costs data provided here.






























.png)
