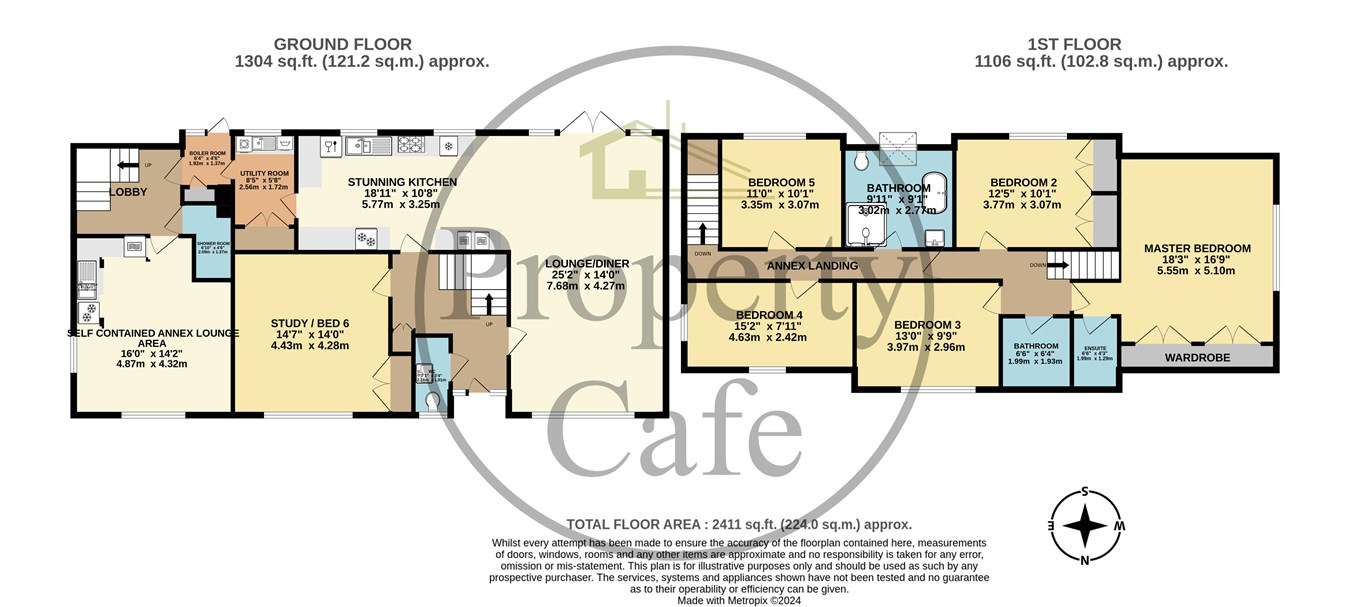Detached house for sale in The Ridge, St Leonards-On-Sea TN37
* Calls to this number will be recorded for quality, compliance and training purposes.
Property features
- Substantial 5/6 Bedroom Family Home
- Versatile & Flexible Accommodation
- Self contained split level annex
- Beautifully Presented Decor Throughout
- Stunning Fully Equipped Kitchen
- Spacious Dual Aspect Reception Room
- Annex Offers Excellent Income Potential
- South Facing Rear Garden
- Master Bedroom With En-Suite & Fitted Wardrobes
- Ground Floor Study (Bed 6)
Property description
Follow The Link For additional info
As one property this is a substantial 5/6 bedroom family home that offers beautifully presented accommodation throughout with a stunning heated swimming pool to the rear. Internally the accommodation comprises of an immaculate inner entrance hall, study (Bed 6), cloakroom W.C, a stunning extended kitchen/dining with built in appliances, separate utility room, a spacious dual aspect reception room. On the first floor there are in total x5 family bedrooms, a master bedroom with en-suite, a separate modern shower room and stunning family bathroom. As the adjacent floor plan will illustrate property offers the option of: A Self contained split level annex with lobby area, shower room and lounge/kitchen and two first floor bedrooms. Externally to the front there is a large driveway with extended parking and lovely South facing garden with the heated swimming pool. For any additional information or indeed to arrange to view please contact our sales team on Kitchen - 5.23m x 3.23m (17'2 x 10'7) - Double glazed windows to rear, high quality range of contemporary matching wall and base units with quartz work surfaces over, Neff induction hob cooker hood set above, Neff electric oven and grill, AEG coffee machine, integrated dishwasher, integrated washing machine, stainless steel sink unit with side drainer and spring neck mixer tap, quartz splashbacks, integrated wine cooler, tiled composite flooring, ceiling spotlights, coved ceiling, return door to the entrance hall, door leading through to: Utility Room - 2.51m x 1.88m (8'3 x 6'2) - Double glazed window to rear, base unit with granite work surface over, sink unit with side drainer and mixer tap, radiator, tiled floor, space and plumbing for washing machine, built in cupboards, door leading through to the self contained annexe (described later).
As one property this is a substantial 5/6 bedroom family home that offers beautifully presented accommodation throughout with a stunning heated swimming pool to the rear. Internally the accommodation comprises of an immaculate inner entrance hall, study (Bed 6), cloakroom W.C, a stunning extended kitchen/dining with built in appliances, separate utility room, a spacious dual aspect reception room. On the first floor there are in total x5 family bedrooms, a master bedroom with en-suite, a separate modern shower room and stunning family bathroom. As the adjacent floor plan will illustrate property offers the option of: A Self contained split level annex with lobby area, shower room and lounge/kitchen and two first floor bedrooms. Externally to the front there is a large driveway with extended parking and lovely South facing garden with the heated swimming pool. For any additional information or indeed to arrange to view please contact our sales team on Kitchen - 5.23m x 3.23m (17'2 x 10'7) - Double glazed windows to rear, high quality range of contemporary matching wall and base units with quartz work surfaces over, Neff induction hob cooker hood set above, Neff electric oven and grill, AEG coffee machine, integrated dishwasher, integrated washing machine, stainless steel sink unit with side drainer and spring neck mixer tap, quartz splashbacks, integrated wine cooler, tiled composite flooring, ceiling spotlights, coved ceiling, return door to the entrance hall, door leading through to: Utility Room - 2.51m x 1.88m (8'3 x 6'2) - Double glazed window to rear, base unit with granite work surface over, sink unit with side drainer and mixer tap, radiator, tiled floor, space and plumbing for washing machine, built in cupboards, door leading through to the self contained annexe (described later).
Property info
For more information about this property, please contact
The Property Cafe, TN39 on +44 1424 317732 * (local rate)
Disclaimer
Property descriptions and related information displayed on this page, with the exclusion of Running Costs data, are marketing materials provided by The Property Cafe, and do not constitute property particulars. Please contact The Property Cafe for full details and further information. The Running Costs data displayed on this page are provided by PrimeLocation to give an indication of potential running costs based on various data sources. PrimeLocation does not warrant or accept any responsibility for the accuracy or completeness of the property descriptions, related information or Running Costs data provided here.

































.png)
