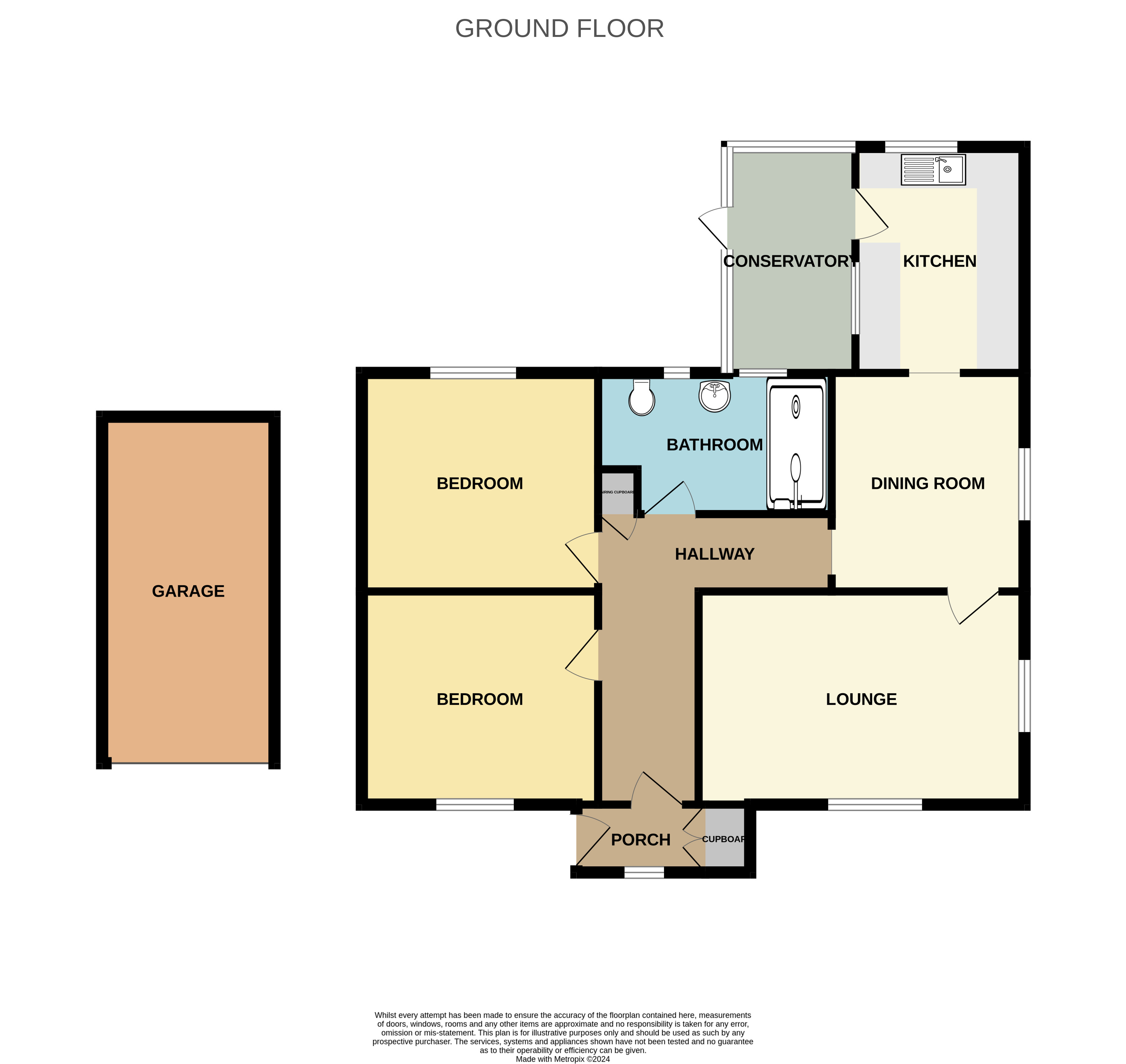Bungalow for sale in Katonia Avenue, Mayland CM3
* Calls to this number will be recorded for quality, compliance and training purposes.
Property features
- 120' x 55' Plot With 60' x 55' Rear Garden
- Excellent Scope For Improvement And Extension
- Two Bedrooms
- Two Receptions
- Modern Shower Room
- Conservatory/Lean-to
- Garage And Driveway
- No Onward Chain
Property description
Nestled within the sought-after waterside village of Mayland, this detached bungalow sits at the quiet end of a cul-de-sac, presenting an enticing opportunity with no onward chain.
Set on a generous plot, it boasts a sizable front garden with ample parking and a garage, whilst the rear garden extends to 60' x 55'. Inside, the property offers versatile living spaces comprising two bedrooms, a lounge, separate dining room, kitchen, bathroom, and a lean-to conservatory. While in need of modernisation, this residence holds significant potential for extension or conversion to a chalet/house, pending planning permission.
Situated amidst the charming village of Mayland, this property enjoys proximity to key towns like Maldon, Burnham-on-Crouch, and South Woodham Ferrers, all reachable within a 15-minute drive, with Chelmsford just 30 minutes away (journey times are approximate). Mayland village features a picturesque riverside, complete with a marina and scenic walks along the 'Blackwater.' Local amenities include a shopping parade catering to daily needs, a well-regarded primary school, and a small variety of dining options.<br /><br />
Entrance Porch
Entrance Hallway
Living Room (15' 10" x 10' 2")
Dining Room (10' 3" x 9' 4")
Kitchen (11' 0" x 8' 2")
Conservatory (11' 9" x 6' 2")
Bedroom One (11' 10" x 10' 3")
Bedroom Two (11' 10" x 10' 4")
Shower Room/WC
Detached Garage And Driveway
Overall Plot (120' 0" x 55' 0")
Rear Garden (60' 0" x 55' 0")
Agents Note
We unbdertsnd that this property is of timber framed construction. Proposed buyers should check with their mortgage provider their suitability to secure a mortgage on this proeprty before commitinf to view.
Property info
For more information about this property, please contact
Beresfords - Maldon, CM9 on +44 1621 467705 * (local rate)
Disclaimer
Property descriptions and related information displayed on this page, with the exclusion of Running Costs data, are marketing materials provided by Beresfords - Maldon, and do not constitute property particulars. Please contact Beresfords - Maldon for full details and further information. The Running Costs data displayed on this page are provided by PrimeLocation to give an indication of potential running costs based on various data sources. PrimeLocation does not warrant or accept any responsibility for the accuracy or completeness of the property descriptions, related information or Running Costs data provided here.



























.jpeg)