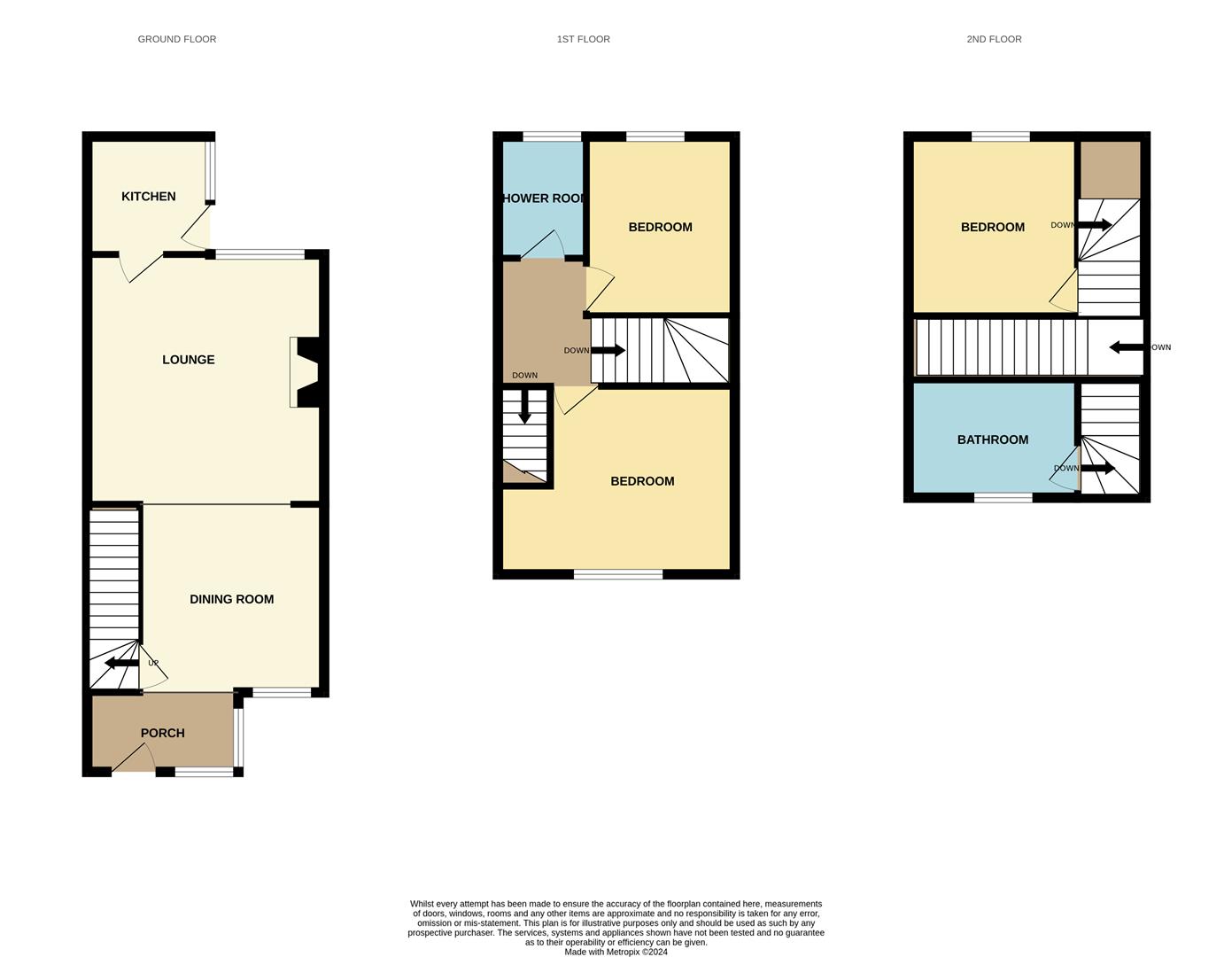Cottage for sale in Silver Road, Burnham-On-Crouch CM0
* Calls to this number will be recorded for quality, compliance and training purposes.
Property features
- Character coast guard cottage circa 1886.
- Lots of original features.
- Entrance porch.
- Lounge with open fire.
- Dining room.
- Bedroom one, Bedroom two, Bedroom three.
- Shower room.
- Bathroom.
- Superb garden in excess of 270 ft
- Drive/parking.
Property description
An opportunity to purchase a wonderful character property and being one of Burnham's coastguard cottages which is believed to date back to 1886.
The cottage offers so many of the original features as can be seen in our photography and video tour and is ideally located for the high Street shops, restaurants, yacht clubs and the picturesque river front and country park.
The first floor consists of a good size entrance porch leading into the dining room and lounge with an attractive open fireplace and kitchen to the rear.
The second floor offers two excellent size double bedrooms and a shower room w/c, stairs then to the third floor split level landing with a third good size bedroom and a family bathroom.
Externally please note there is a superb garden in excess of 270 ft great for keen gardeners, or anyone who loves their outside space.
To the front the property offers its own drive/parking.
Entrance Porch
A generous entrance porch with side screen windows and fitted blinds, curtain and rail opening into the dining room(or room of your choice)
Dining Room (3.07m x 2.79m (10'1 x 9'2))
A versatile room currently a very nice size dining room, plenty of space for a good size family table and chairs. Original renovated floor boards, wall mounted electric radiator and a window to the front with part shutter blinds and curtains fitted, arch to the lounge and a pine stripped door leading to the staircase.
Lounge (4.17m x 3.84m (13'8 x 12'7))
A nice size lounge made all the cosier by the open fire with wooden surround and cast iron fire back, lovely to enjoy on those cold winter evenings. There are built in cupboards to ether side of the fireplace and above fitted shelving and the exposed floorboards continue from the dining room. Pine stripped door to a large under stairs storage cupboard with steps down and light, wall mounted electric radiator, tv point and a window to the rear with lower fitted shutters.
Kitchen (2.87m x 1.98m (9'5 x 6'6))
The kitchen has a range of modern cream eye level units with back tiling, matching base units and drawers with solid wooden work surfaces over. Inset electric hob with above stainless steel extractor and a built in double oven and an integrated fridge. Tiled flooring, window to the rear and a window and door to the side.
Stairs And Second Floor Landing
Original part wood panelled walls, window to the front and cupboard below.
Bedroom One (3.89m x 3.10m (12'9 x 10'2))
An excellent size double bedroom with original and renovated wooden floor boards and cast iron fireplace. Double fitted wardrobe, wall mounted electric radiator and a dual sash windows to the front and picture rail surround.
Bedroom Two (3.25m x 2.67m (10'8 x 8'9))
Once again a great size double bedroom with original renovated wooden floor boards, built in wardrobe/cupboard. Wall mounted electric radiator and a window to the rear.
Shower Room
Part tiled walls, walk in shower, close coupled w/c, corner hand wash basin and a n above ceiling window.
Stairs To The Third Floor Split Staircase.
The split staircase is a lovely feature with a bedroom to the left and bathroom to the right.
Bedroom Three (3.10m x 2.79m (10'2 x 9'2))
Once again a really good size room for a third bedroom, exposed wooden floorboards. Built-in wardrobe/cupboard, eaves storage space and dual windows to the rear.
Bathroom
The bathroom has been very tastefully fitted with exposed wooden floorboards and dual sash windows to the front. Free standing ball and claw bath with chrome taps and shower attachment, close coupled w/c, hand wash basin with vanity drawers below.
Rear Garden (in excess of 82.30m ft (in excess of 270 ft))
We would ask you politely to please consider the garden size before viewing.
If you love your gardening or just the outside space, then this is a must for you, commencing with a decked area and an attached out house/utility room with plumbing for a washing machine and tumble dryer, leading down to a large further decked /patio area.
The first section of the garden has a path and is laid to lawn with some planting and a garden shed, a gate then leads on to the remaining garden, again laid to lawn with some planting and shrubs.
Frontage/Drive
To the front the property has its own drive/parking.
Property info
For more information about this property, please contact
SJ Warren, CM0 on +44 1621 467935 * (local rate)
Disclaimer
Property descriptions and related information displayed on this page, with the exclusion of Running Costs data, are marketing materials provided by SJ Warren, and do not constitute property particulars. Please contact SJ Warren for full details and further information. The Running Costs data displayed on this page are provided by PrimeLocation to give an indication of potential running costs based on various data sources. PrimeLocation does not warrant or accept any responsibility for the accuracy or completeness of the property descriptions, related information or Running Costs data provided here.































.png)

