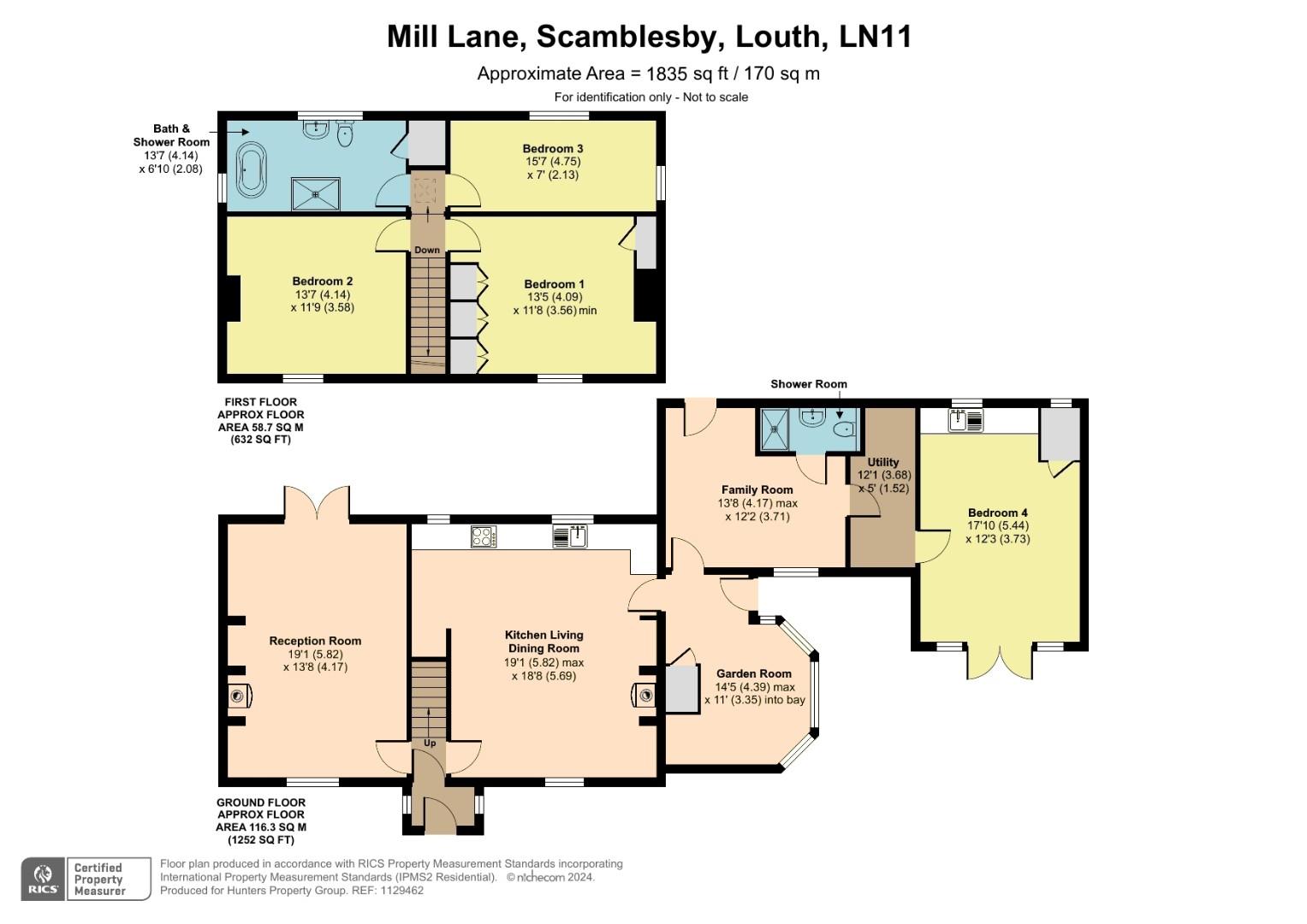Detached house for sale in Mill Lane, Scamblesby, Louth LN11
* Calls to this number will be recorded for quality, compliance and training purposes.
Property features
- Very desirable country lane location in the Lincolnshire wolds, a designated area of outstanding natural beauty and in a village with its own primary school
- Generous and private 0.29 acre plot (sts) with very well presented and spacious 1,835 sq ft four bedroom, three reception, two bathroom, detached period cottage incl self contained annex potential
- Extensive secure off road parking including block paved and for caravan/motorhome if required, and there is a car charger external port
- Front, side and rear, established private gardens, including wildlife garden, small pond, block paved patio, seating area, greenhouse, garage sized concrete sectional shed, large wooden shed
- Dual aspect 250 sq ft lounge with wood burner and french doors to rear garden, family room and garden room
- Dual aspect 330 sq ft soft closure fitted kitchen living dining room incl feature exposed brick fireplace with wood burner, rangemaster cooker, oak worktops, bosch dishwasher, fridge freezer alcove
- Light oak coloured UPVC double glazing including 2 pairs of french doors, composite front door, central heating with annually serviced boiler, two wood burners
- Very desirable, well serviced village, that has its own primary school, beautiful views, attractive walks, bridleways and cycle routes, only about 7 miles from two well serviced historic market towns
Property description
In a very desirable country lane location in the Lincolnshire Wolds, a designated Area of Outstanding Natural Beauty, with beautiful country walks and in a village with its own primary school, this is a generous and private 0.29 acre plot (sts), with a well presented and spacious 1,835 sq ft four bedroom, three reception, two bathroom, detached period cottage (having self contained annex potential) and extensive secure parking including for caravan/motorhome if required, also having front, side and rear established private gardens and outbuildings.
The property consists of entrance lobby, dual aspect 250 sq ft lounge (with wood burner and French doors to rear garden), family room, garden room, dual aspect 330 sq ft soft closure fitted kitchen living dining room (including feature exposed brick fireplace with wood burner, Rangemaster cooker, oak worktops, Bosch dishwasher, fridge freezer alcove etc), upstairs bath and shower room (including double ended freestanding bath with standpipe side taps, and shower having monsoon and flexible hose heads), downstairs shower room, upstairs three bedrooms (two large doubles and generous third, with master having a suite of built in wardrobes), and downstairs dual aspect large double bedroom with French doors, which together with the family room, shower room and 60 sq ft utility provides self contained annex potential.
The front, side and rear established private gardens include wildlife garden, various herbaceous and shrub borders and vegetable plot with raised beds, small pond, block paved patio, seating area, greenhouse, garage sized concrete sectional shed, large wooden shed, and rear verandah with lighting and power.
It also benefits from UPVC double glazing including 2 pairs of French doors, composite front door, central heating with annually serviced boiler, 2 wood burners, mains operated heat/smoke alarms, external supplies of car charger point, lighting, 3 water taps and 3 power points, and is offered freehold.
Property info
Mill Lane, West View, Scamblesby, Floor Plans.Jpg View original

For more information about this property, please contact
Hunters - Horncastle, LN9 on +44 1507 311331 * (local rate)
Disclaimer
Property descriptions and related information displayed on this page, with the exclusion of Running Costs data, are marketing materials provided by Hunters - Horncastle, and do not constitute property particulars. Please contact Hunters - Horncastle for full details and further information. The Running Costs data displayed on this page are provided by PrimeLocation to give an indication of potential running costs based on various data sources. PrimeLocation does not warrant or accept any responsibility for the accuracy or completeness of the property descriptions, related information or Running Costs data provided here.






























.png)
