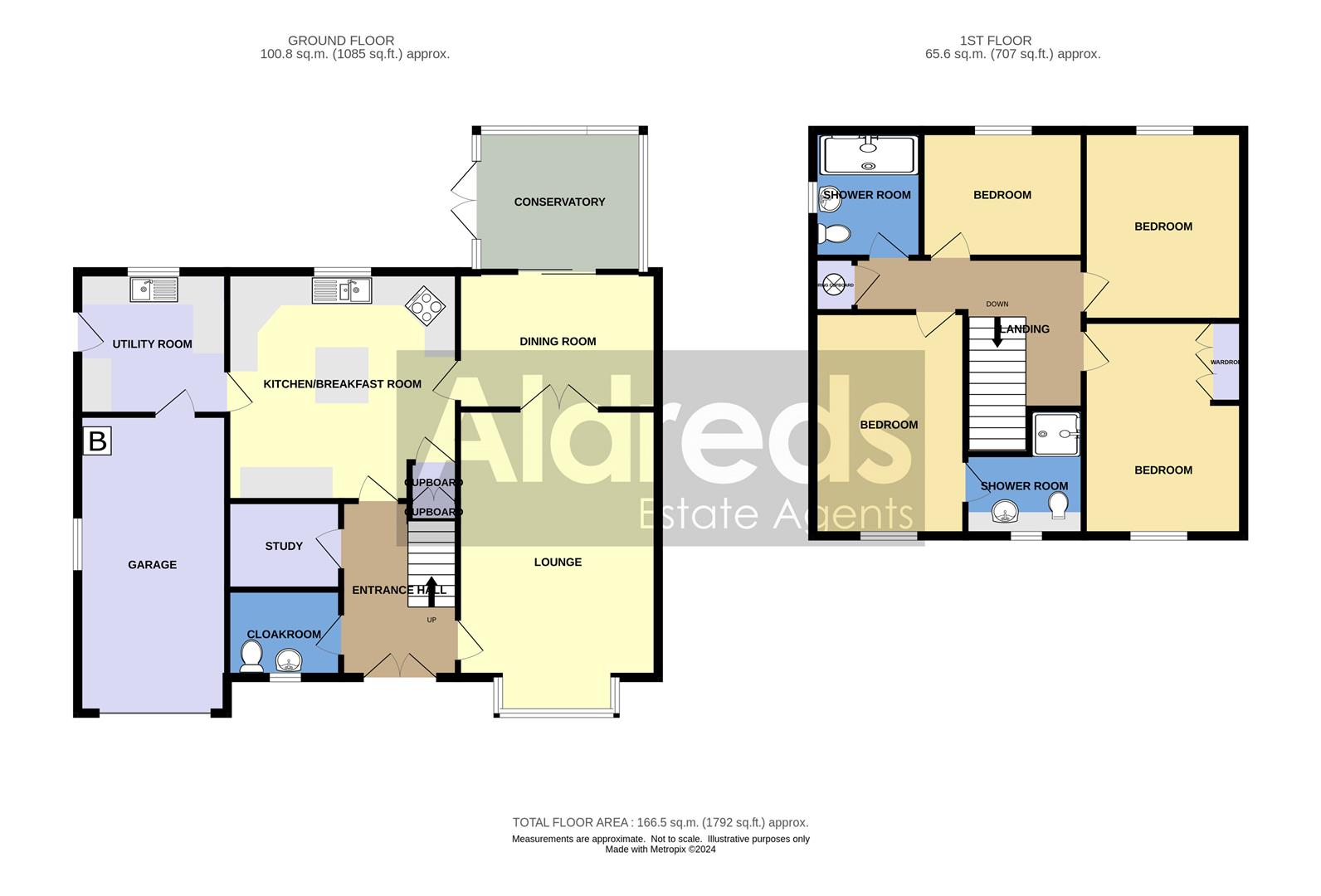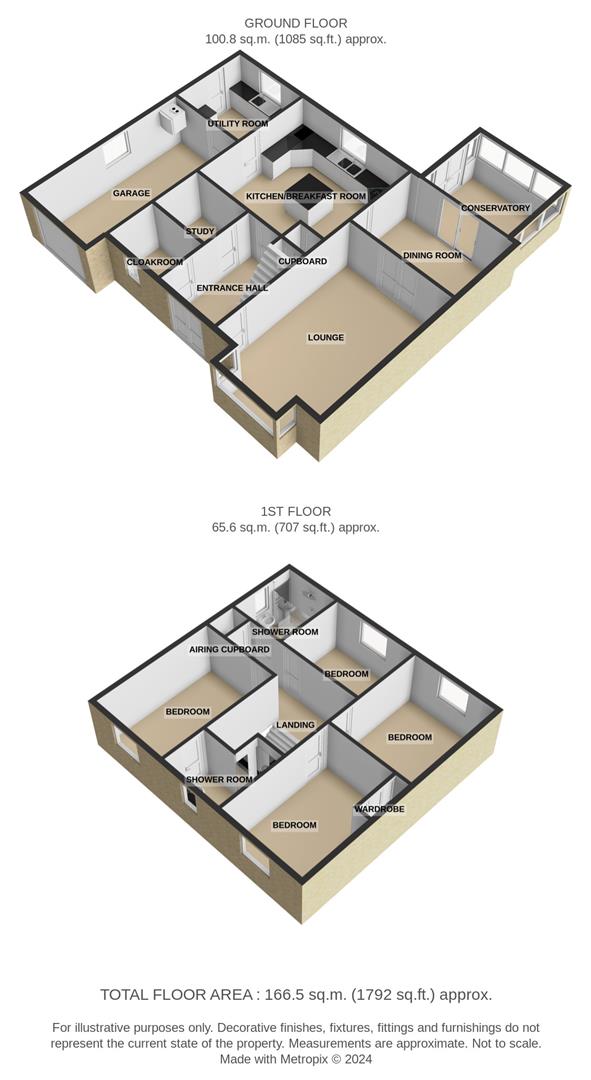Detached house for sale in Marsh Close, Martham NR29
* Calls to this number will be recorded for quality, compliance and training purposes.
Property features
- Spacious Detached House
- Four Bedrooms (Master En Suite)
- Lounge & Dining Room
- Conservatory
- Lpg Central Heating
- Delightful Garden
- Driveway Parking & Garage
- Beautifully Presented Throughout
- Popular Broadland Village
- Must View to Appreciate!
Property description
Aldreds are delighted to offer this beautifully presented, four bedroom detached house, located in a pleasant cul-de-sac position within the popular Broadland village of Martham. The generous accommodation includes a lounge, dining room, conservatory, kitchen, utility, study, cloakroom, four bedrooms, master en suite and a shower room. The property has lpg central heating, beautifully presented gardens, driveway parking and an adjoining garage. This lovely modern house must be viewed to be appreciated.
Entrance Hall
Part glazed double entrance doors, radiator, stairs to first floor landing, power point, telephone point, doors leading off;
Cloakroom
Obscure glazed window to front aspect, pedestal hand wash basin, tiled backdrop, low level w.c., fitted cupboard.
Study (1.72m x 1.64m (5'7" x 5'4"))
Fitted units and shelving, power points.
Kitchen/Breakfast Room (4.47m x 4.45m at max (14'7" x 14'7" at max))
Rear facing window, built-in cupboard with additional incupboard doors giving access to under stairs storage, radiator, inset ceiling lighting, range of modern kitchen units with a rolled edge work surface, upstand and tiled splash back, central island unit with integrated breakfast bar, stainless steel sink drainer with mixer tap, integrated appliances including double oven, microwave, ceramic hob, stainless steel chimney style extractor, integrated fridge-freezer, power points, television point, dishwasher, door to dining room, door giving access to;
Utility Room (2.77m x 2.87m (9'1" x 9'4"))
Part glazed door to side, rear facing window, a range of fitted units with rolled edge work surface, tiled splash back, stainless steel sink drainer with mixer tap, plumbing for washing machine, radiator, loft access, inset ceiling lighting, door giving access to garage.
Dining Room (3.88m x 2.66m (12'8" x 8'8"))
Glazed French doors leading from lounge, power points, radiator, sliding patio doors giving access to;
Conservatory (3.22m x 2.74m (10'6" x 8'11"))
Of a uPVC sealed unit double glazed construction on a brick built base with a pitched Polycarbonate roof, glazed French doors to rear garden, wall lighting, wall mounted electric heater, power points.
Lounge (5.2m extending to 5.9m into bay x 3.88m (17'0" ext)
Front facing bay window, power points, telephone point, pebble effect wall mounted remote control fire, radiators, door front entrance hall.
First Floor Landing
Loft access, power point, airing cupboard housing hot water cylinder with immersion heater, doors leading off;
Master Bedroom (4.33m x 2.94m (14'2" x 9'7"))
Window to front aspect, power points, television point, a range of fitted bedroom furniture with bedside lighting, door giving access to;
En-Suite Shower Room
Obscure glazed window to front aspect, fully tiled walls, fitted units housing hand wash basin with mono bloc tap, low level w.c. With enclosed cistern, tiled shower cubicle, ventilation, heated towel rail, inset ceiling lighting.
Bedroom 2 (4.3m x 3.06m (14'1" x 10'0"))
Window to front aspect, radiator, power points, built-in wardrobe.
Bedroom 3 (3.82m x 3.06m (12'6" x 10'0"))
Window to rear aspect, radiator, power points.
Bedroom 4 (3.08m x 2.43m (10'1" x 7'11"))
Window to rear aspect, radiator, power points.
Shower Room
Obscure glazed window to side aspect, fully tiled walls and floor, built-in cupboard, heated towel rail, low level w.c., pedestal hand wash basin, panelled double size shower cubicle, ventilation, inset ceiling lighting.
Garage (6.14m x 2.89m (20'1" x 9'5"))
Front facing up and over door, side facing window, power, lighting and lpg boiler for hot water and central heating.
Outside
The property is approached with vehicular access via a brick weave driveway extending to the front of the property and leading onto the adjoining garage. The property offers a generous lawned front garden, beautifully maintained with an underground lpg storage tank for central heating supply. To the rear of the property is a beautifully landscaped garden, enclosed with close board panel fencing to boundaries with an attractive decked seating area accessed from the conservatory with timber and glass balustrade. The rear garden is predominately laid to lawn, well stocked shrubbery and planting to borders, timber garden store to side of the property, pedestrian gate giving access to the front.
Tenure
Freehold.
Services
Mains water, electric and drainage.
Council Tax
Great Yarmouth Borough Council - Band: E.
Energy Performance Certificate (Epc)
EPC Rating: C.
Location
Martham is a large, pretty village just 9 miles north of Great Yarmouth. The village retains part of its traditional charm with a village green and pond, and lies partly in the Norfolk Broads National Park with one of its boundaries being the upper reaches to the River Thurne - a world famous fishing location. The village offers a wealth of local amenities including shops, pubs, restaurants, doctors surgery, schooling and library. Regular bus links provide access to Great Yarmouth. Visitors and locals play host to events such as the Beer Festival, Scarecrow Festival and Carnival during summer months.
Reference
S9815/pjl
Property info
4Marshclosemartham-2d.Jpg View original

4Marshclosemartham3d.Jpg View original

For more information about this property, please contact
Aldreds, NR12 on +44 1692 515956 * (local rate)
Disclaimer
Property descriptions and related information displayed on this page, with the exclusion of Running Costs data, are marketing materials provided by Aldreds, and do not constitute property particulars. Please contact Aldreds for full details and further information. The Running Costs data displayed on this page are provided by PrimeLocation to give an indication of potential running costs based on various data sources. PrimeLocation does not warrant or accept any responsibility for the accuracy or completeness of the property descriptions, related information or Running Costs data provided here.
































.png)


