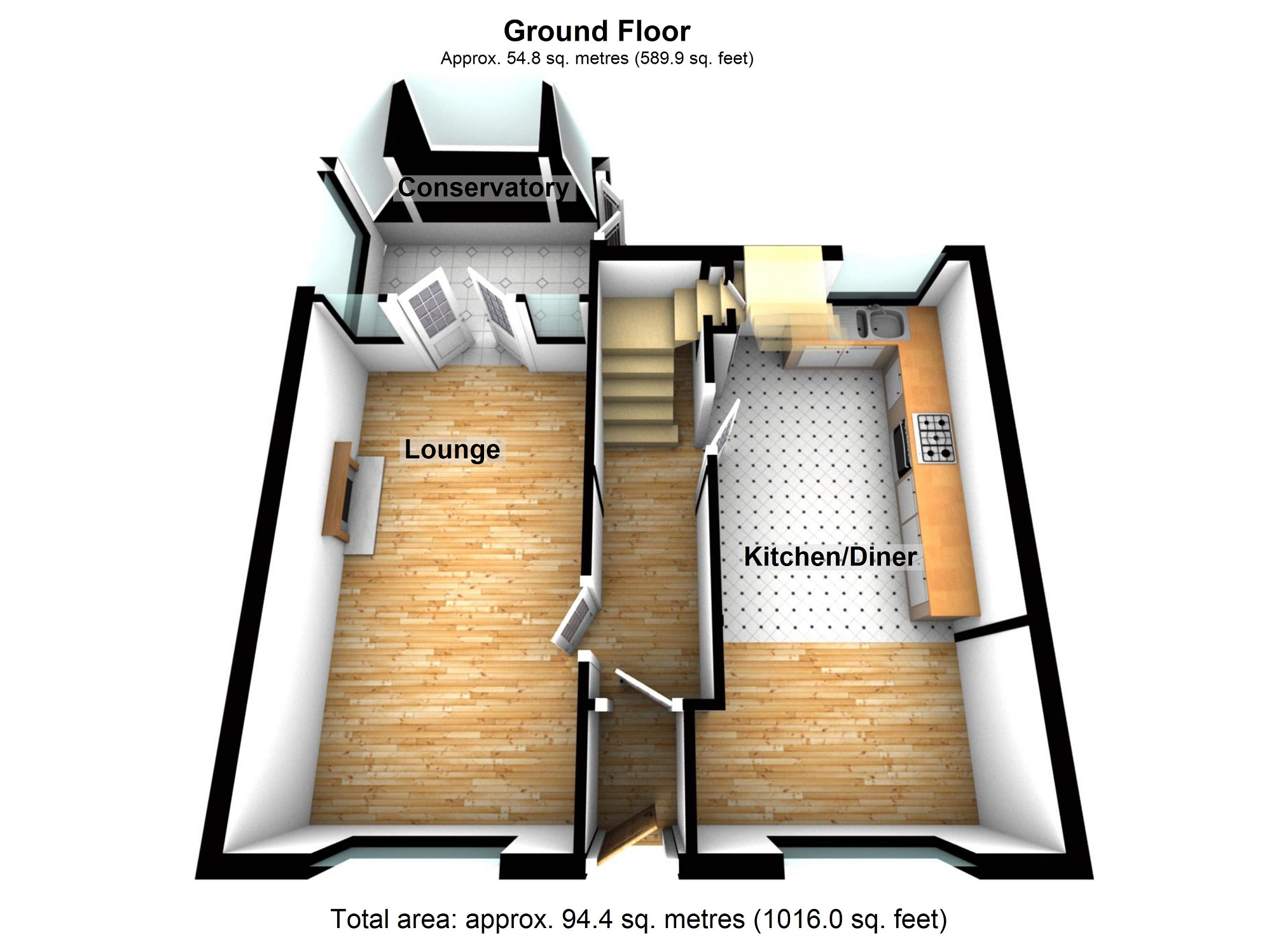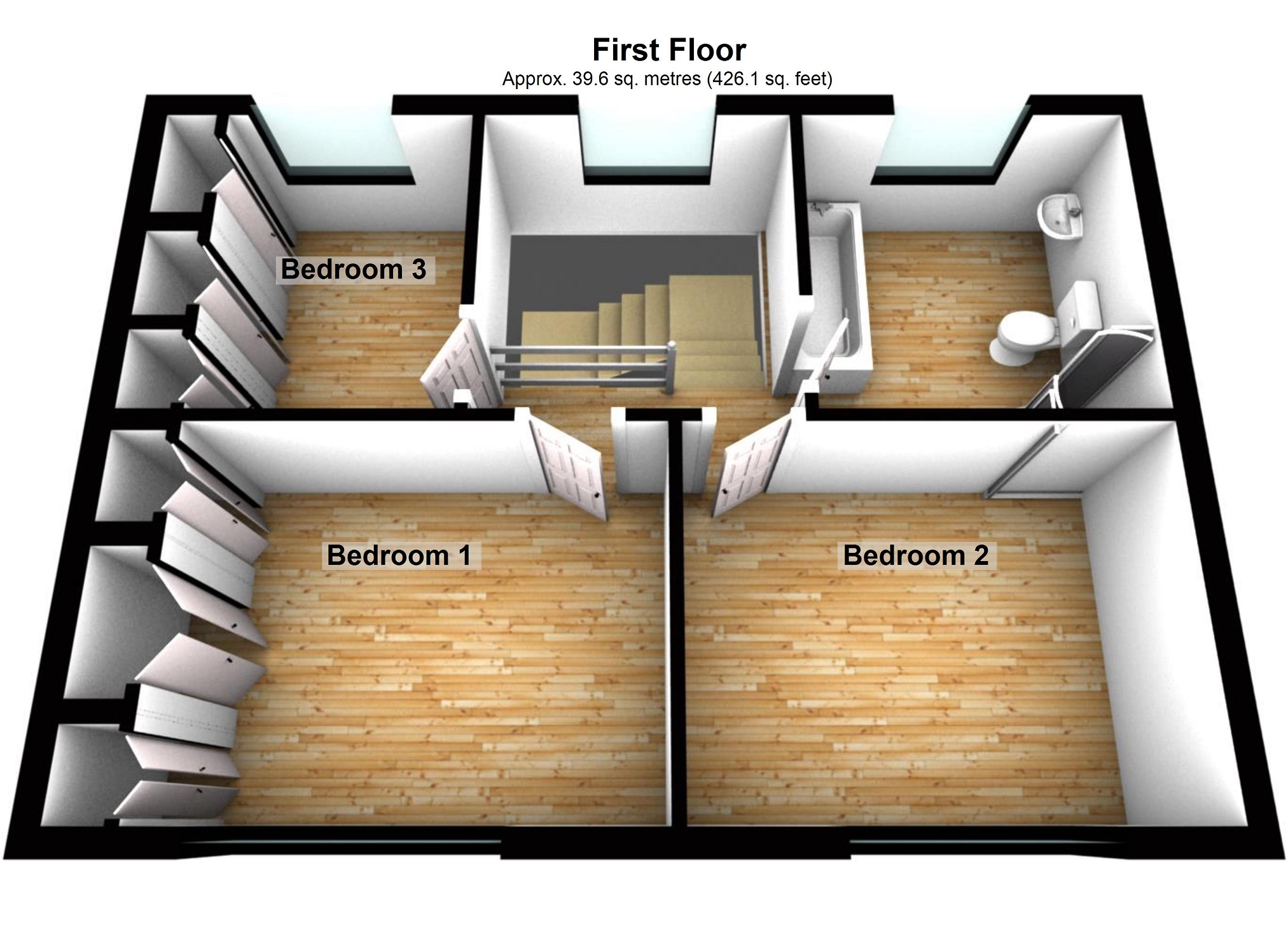Semi-detached house for sale in Pontneathvaughan Road, Glynneath, Neath, Neath Port Talbot. SA11
* Calls to this number will be recorded for quality, compliance and training purposes.
Property features
- Semi detached double fronted property
- 3 bedrooms
- Lounge leading to conservatory
- Kitchen - diner
- Family bathroom
- Off road parking leading to garage
- Further potential to develop
- Extensive views from the patio
- Ideal first purchase
- Council tax band C
Property description
It's all about the location!
This double fronted semi detached property sits in an elevated position, with mountainside views available from the front & rear patio.
Property offers; Entrance to porch, hallway with open aspect to lounge, conservatory, kitchen / diner to the ground floor. 3 Bedrooms & family bathroom to the 1st floor. Externally the property offers, low maintenance frontage & seating area, with spacious garden to the rear, benefiting from decked seating area & lawn, ideal for a growing family. Property also benefits from single garage to the rear with ample room to develop for additional parking, or even a summer house with bar? The choice is yours!
Glynneath has many local amenities, local schools, shops, restaurants & take away's, beautiful rural walks & many tourist attractions nearby with Sgwd Gladys Waterfalls & the Dinas Rock to name a few. Property is also situated 30 minutes from The Brecon Beacons National Park & The Gower Peninsula. Viewing is highly recommended to appreciate this beautiful property & location. Call us today to book your viewing........
Porch (1.17m x 0.86m (3' 10" x 2' 10"))
Entrance to porch, cloaks area, with wall mounted electric meter.
Hallway (4.32m x 1.14m (14' 02" x 3' 09" ))
Staircase leading to the 1st floor. Open aspect to lounge.
Lounge (5.41m x 3.00m (17' 09" x 9' 10" ))
Window to the front, feature fireplace with inset gas fire, radiators. Opening to.
Conservatory (3.05m x 2.82m (10' 00" x 9' 03" ))
French doors opening to the side, giving access to the rear garden. Laminated flooring, vertical radiator.
Kitchen-Diner (5.23m x 2.87m x 2.08m (17' 02" x 9' 05" x 6' 10"))
Window to the front, window & door opening to the rear garden. A range of wall & base fitted units with work top over, bowl & half sink unit, gas hob with extractor fan above. Under stairs storage cupboard housing gas central heating boiler, radiator.
First Floor Accomodation (2.57m x 1.88m (8' 05" x 6' 02" ))
Window to the rear, attic entrance. Doors leading to.
Bedroom One (4.01m x 2.79m (13' 02" x 9' 02" ))
Window to the front, built in wardrobes, radiator.
Bedroom Two (3.18m x 2.84m (10' 05" x 9' 04" ))
Window to the front, radiator.
Bedroom Three (2.51m x 2.46m (8' 03" x 8' 01" ))
Window to the rear, built in wardrobes, radiator.
Family Bathroom (2.51m x 2.16m (8' 03" x 7' 01" ))
Frosted window to the rear, panelled bath, shower cubicle, vanity hand basin, low-level WC, partial panelled walls, radiator. Fitted mirror with lighting & storage.
Attic Room (4.37m x 2.82m (14' 04" x 9' 03" ))
Roof window to the rear, boarded with lighting. Ideal space to be converted to an additional room, if planning approval was approved.
External
Low maintenance frontage with artificial grass & palm tree, leading to paved seating area to the front benefiting from mountainside views. Side gated access to the rear garden.
Slightly elevated rear garden offering spacious decked seating area, with equally spacious lawn, ideal for a growing family. Leading to further seating area with the most amazing extensive views. Single garage, with ample room for further potential for a summer house / bar.
Outbuilding -Utility (2.31m x 2.11m (7' 07" x 6' 11"))
Window to the side, base fitted unit & sink with work top over, plumbing for a washing machine, space for a tumble dryer. Shelved walls & tiled flooring.
Cloakroom-w.C. (1.07m x 0.84m (3' 06" x 2' 09" ))
Frosted window to the side, low-level WC.
Garage (5.13m x 4.14m (16' 10" x 13' 07" ))
Windows to the side, remote electric door & lighting. Ample room for additional parking, or possibly build a summerhouse & bar.
Broadband And Mobile Phone
Average broadband speeds. Limited mobile network service
Property info
For more information about this property, please contact
Clee Tompkinson Francis - Neath, SA11 on +44 1634 215564 * (local rate)
Disclaimer
Property descriptions and related information displayed on this page, with the exclusion of Running Costs data, are marketing materials provided by Clee Tompkinson Francis - Neath, and do not constitute property particulars. Please contact Clee Tompkinson Francis - Neath for full details and further information. The Running Costs data displayed on this page are provided by PrimeLocation to give an indication of potential running costs based on various data sources. PrimeLocation does not warrant or accept any responsibility for the accuracy or completeness of the property descriptions, related information or Running Costs data provided here.































.png)