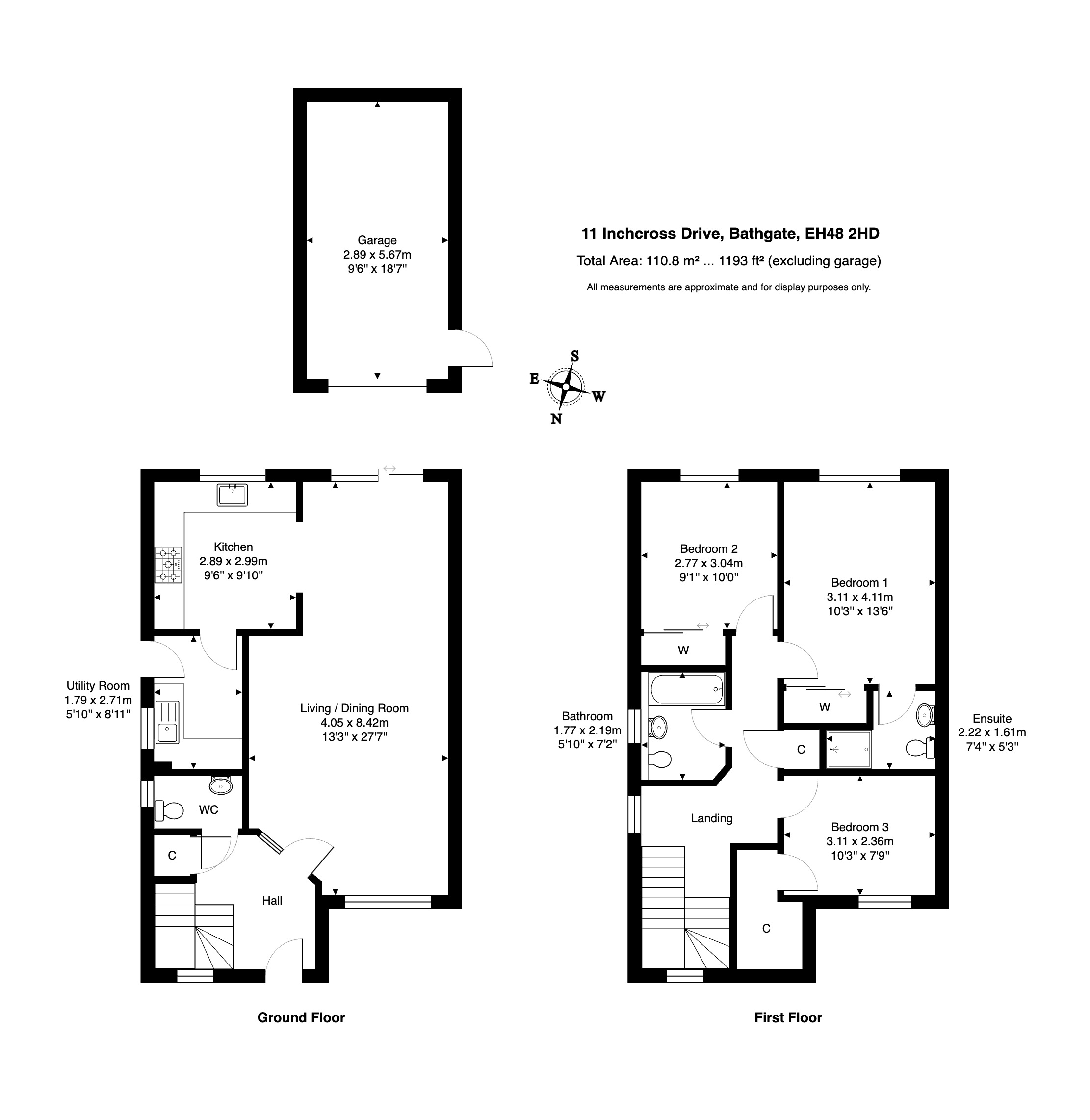Detached house for sale in Inchcross Drive, Bathgate EH48
* Calls to this number will be recorded for quality, compliance and training purposes.
Property features
- Executive detached villa
- Small exclusive development
- Presented in move-in condition
- Open plan living/dining/kitchen
- Stunning contemporary kitchen
- Utility room and downstairs WC
- Master bedroom with ensuite
- 2 further bedrooms and family bathroom
- South facing garden
- Driveway and detached single garage
Property description
Our Sellers say:
"After looking at several houses in the nearby Wester Inch development we were blown away by the external appearance, spacious living accommodation and high quality finish throughout. In addition, the low maintenance well established south facing garden was a huge attraction. Also, it was ideal location for both our commutes and access to the motorway network. Plenty of space to entertain friends and family without feeling too crammed with people. We also enjoy sitting in the garden as its peaceful and sheltered but still getting plenty of sunshine.
One of our favourite rooms is the kitchen. We recently renewed the kitchen and changed the design to accommodate cooking from scratch more efficiently and ensuring the design was easily cleaned with smooth surfaces and glass splashbacks. Our other favourite room is the master bedroom – with the size, we were able to furnish it with larger bed and chest of drawers and more recently had an air conditioning unit installed. Getting a good nights sleep is great especially in warm days.
We will miss many aspects of the house. The main ones are the location, a quiet cul-de-sac, but near enough to local facilities but far enough to be quiet. We will miss our neighbours who are all friendly and helpful. We enjoy being close to the local golf driving range and golf courses in Bathgate and will miss the lovely gift shop and beauty salon/hairdresser in Bathgate. We will miss the Japanese and Indian restaurants in Bathgate. "
This beautiful three-bedroom detached villa, with its charming sandstone frontage, exudes kerb appeal. The part monoblock drive can accommodate up to 2/3 vehicles and leads to the detached garage. Upon entering, you are greeted by a light and spacious entrance hall that sets the tone for the rest of the home. The impressive living room features a plush cream carpet and seamlessly flows into the dining area, which has patio doors leading to the rear garden. This open-plan layout extends to the striking kitchen, creating an inviting and sociable space. The kitchen itself boasts herringbone flooring and modern navy blue base, drawer and wall units, paired with complimentary worktops, upstands and gloss splashbacks. Copper gold highlights and both under-unit and under-worktop lighting enhance its contemporary feel. The sleek induction hob, hood, double oven, integrated dishwasher, along with hot water tap and space for an American fridge freezer, cater to all your culinary needs. Adjacent to the kitchen is a spacious utility room, matching in style, with an additional sink, integrated washer/dryer and a useful door leading to the driveway. Completing the downstairs accommodation is a two-piece guest cloakroom and a walk-in cupboard.
Ascending the carpeted stairs, a stunning feature window creates a focal point and floods the space with natural light, leading to three bedrooms with wood-effect flooring. The master bedroom, a generous double is tastefully decorated and includes mirrored wardrobes alongside a pristine ensuite shower room. The two additional beautifully presented bedrooms share the immaculate family bathroom; one, a double offering mirrored wardrobes, while the other, a comfortable single, features a large walk in cupboard. Access to the loft with ladder provides further storage.
The secluded, south-facing garden is a tranquil oasis enveloped by mature greenery and vibrant pops of colour. Enjoy the versatility of a lower decked area and a large raised patio, perfect for al fresco dining, relaxing, and outside living. Convenience is key with a side door leading directly to the garage, making this garden both a beautiful and practical retreat.
Extras include: All floor coverings, blinds, light fittings, double oven, induction hob, integrated dishwasher and washer/dryer. Please note no guarantees will be provided for these.
Within easy walking distance is Bathgate's own centre offering a traditional shopping experience with ample parking and a mixture of high street favourites and good local businesses, with plenty of cafes, bars and restaurants. As well as the local independents the town offers a wide choice of supermarkets. Commuters will appreciate the excellent transport links provided with trains to both Edinburgh & Glasgow and it is also conveniently located close to the M8 and M9 motorways. In addition, for the big weekly shop, there is a wide choice of supermarkets both locally and within the surrounding area. More extensive shopping abounds with The Centre in Livingston and The Gyle shopping centre. Bathgate offers a host of activities, with a sports centre, swimming pool and fitness suites. There are also two superb local golf courses and many others to choose from in the surrounding area. Also in the surrounding area, there is an abundance of countryside to explore. From the Bathgate hills to the Pentlands, as well as a drive away lies Polkemmet, Beecraigs and Almondell, three beautiful country parks, with a great variety and opportunity for outdoor leisure pursuits.
Property info
For more information about this property, please contact
Property Webb, EH48 on +44 1506 354091 * (local rate)
Disclaimer
Property descriptions and related information displayed on this page, with the exclusion of Running Costs data, are marketing materials provided by Property Webb, and do not constitute property particulars. Please contact Property Webb for full details and further information. The Running Costs data displayed on this page are provided by PrimeLocation to give an indication of potential running costs based on various data sources. PrimeLocation does not warrant or accept any responsibility for the accuracy or completeness of the property descriptions, related information or Running Costs data provided here.








































.png)
