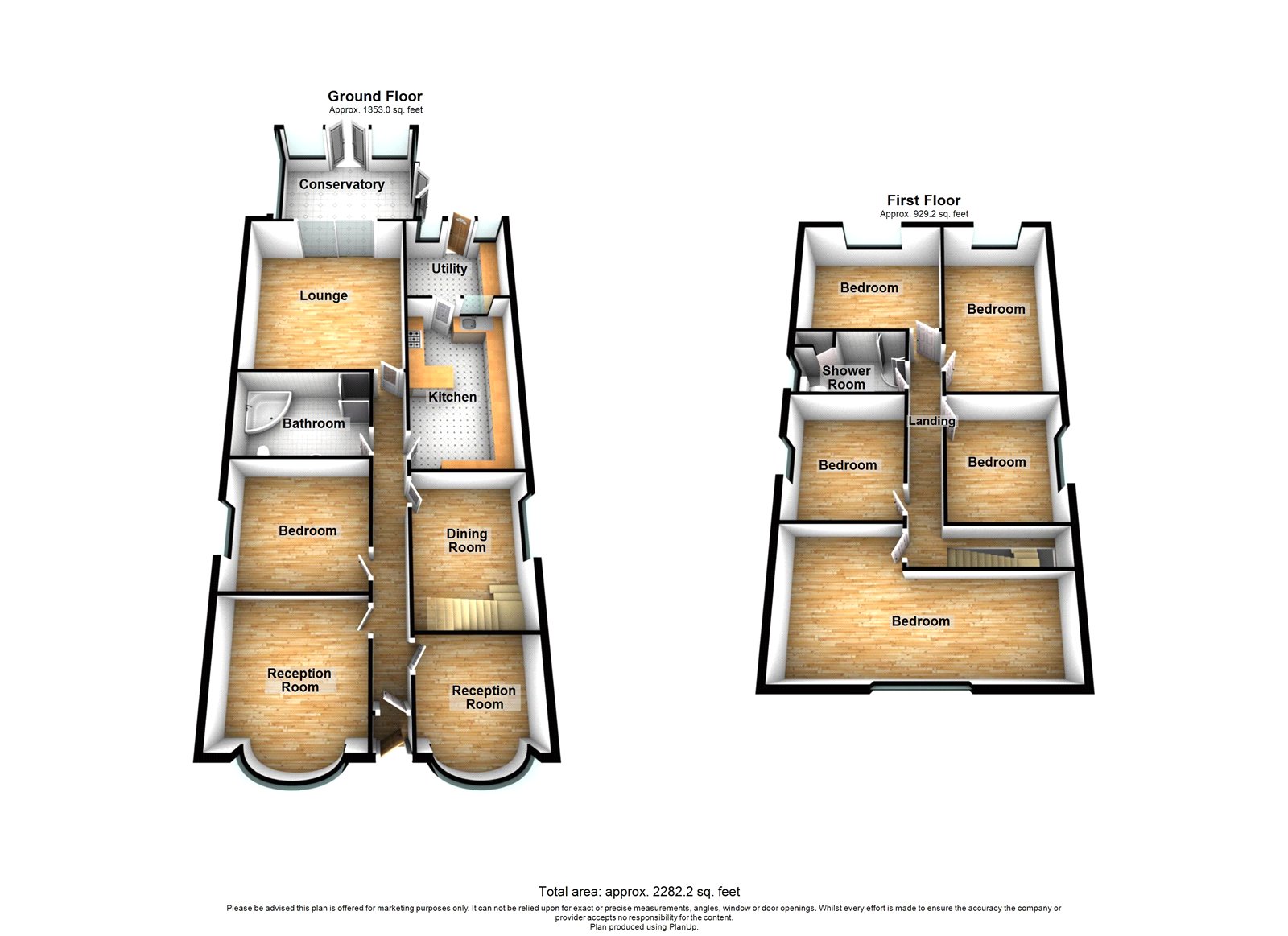Detached house for sale in Higham Road, Wainscott, Rochester, Kent ME3
* Calls to this number will be recorded for quality, compliance and training purposes.
Property features
- Square feet tbc
- Detached
- Six bedrooms
- Three reception rooms
- Two bathrooms
- Orchard views
Property description
Nestled in the picturesque village of Wainscott, Kent, this stunning 6-bedroom detached house offers a perfect blend of tranquility and convenience. Situated on a generous plot, the property boasts breathtaking views of a charming orchard to the rear and expansive fields to the front, creating an idyllic countryside retreat.
As you step inside, you are welcomed by an inviting hallway that leads to three spacious reception rooms, each providing a unique space for relaxation and entertainment. The well-appointed kitchen is complemented by appliances and ample storage, making it a delight for any home chef.
The property features six generously sized bedrooms, offering plenty of space for family and guests. Two contemporary bathrooms provide comfort and convenience, ensuring a stress-free daily routine.
Outside, the house offers off-street parking, accommodating multiple vehicles with ease. The garden, overlooking the orchard, provides a serene escape and is perfect for outdoor gatherings or simply enjoying the peaceful surroundings.
Located close to local amenities, this home provides the perfect balance of rural charm and modern convenience. With excellent transport links and schools nearby, this property is an ideal choice for families seeking a spacious and comfortable home in the heart of Kent.
Don't miss the opportunity to make this beautiful house your new home. Schedule a viewing today and experience the charm and elegance of this exceptional property.
Key terms
Wainscott is a small village in Rochester, in Kent, It is in the civil parish of Frindsbury Extra, in the Medway Authority that is Medway Council. By 1950 it had been absorbed into the neighbouring residential areas of Strood. Wainscott itself is located immediately next to Frindsbury, and is surrounded by agricultural land and ancient woodlands. Wainscott is a small village which does have local shops, takeaway outlets as well as Wainscott school which accommodates for children up to the age of 11 years.
Hall (38' 8" x 3' 0" (11.79m x 0.91m))
Carpet, double glazed door, coved ceiling.
Lounge (16' 4" x 15' 6" (4.98m x 4.72m))
Carpet, radiator, double glazed sliding doors leading to conservatory, coved ceiling.
Dining Room (14' 8" x 9' 7" (4.47m x 2.92m))
Carpet, radiator, double glazed window to side, stairs to first floor, coved ceiling.
Reception Room (10' 11" x 9' 7" (3.33m x 2.92m))
Carpet, double glazed bay window to front, radiator, coved ceiling.
Study (9' 3" x 8' 1" (2.82m x 2.46m))
Carpet, radiator, double glazed bay window to front, coved ceiling.
Conservatory (13' 2" x 11' 11" (4.01m x 3.63m))
Tiled flooring, radiator, double glazed window to side & rear, double glazed door to rear & side leading to rear garden.
Kitchen (17' 1" x 9' 6" (5.2m x 2.9m))
Tiled flooring, wall to base units with work top surface over, sink drainer with mixer tap, space for appliances, oven hob with extractor fan, double glazed window to side & rear, double glazed door to rear, coved ceiling.
Utility Room (8' 9" x 8' 2" (2.67m x 2.5m))
Tiled flooring, space for appliances, double glazed window to side.
Bedroom Six (9' 9" x 8' 7" (2.97m x 2.62m))
Carpet, radiator, coved ceiling, double glazed window to side.
Ground Bathroom (9' 5" x 7' 10" (2.87m x 2.4m))
Tiled flooring, panelled bath with mixer tap, double radiator, sink basin with mixer tap, fully tiled walls, shower cubicle, coved ceiling.
Landing
Carpet.
Bedroom One (23' 1" x 11' 8" (7.04m x 3.56m))
Carpet, radiator, double glazed window to front, coved ceiling.
Bedroom Two (17' 4" x 9' 8" (5.28m x 2.95m))
Carpet, radiator, double glazed window to rear, coved ceiling.
Bedroom Three (13' 0" x 10' 10" (3.96m x 3.3m))
Carpet, double window to rear, radiator, coved ceiling.
Bedroom Four (10' 9" x 9' 9" (3.28m x 2.97m))
Carpet, double glazed window to side, radiator, coved ceiling.
Bedroom Five (10' 10" x 9' 8" (3.3m x 2.95m))
Carpet, radiator, velux window.
Bathroom (9' 7" x 5' 4" (2.92m x 1.63m))
Tiled flooring, radiator, coved ceiling, Velux window to side.
Rear Garden
Decking, grass, patio area, side access.
Property info
For more information about this property, please contact
Robinson Michael & Jackson - Strood, ME2 on +44 1634 215644 * (local rate)
Disclaimer
Property descriptions and related information displayed on this page, with the exclusion of Running Costs data, are marketing materials provided by Robinson Michael & Jackson - Strood, and do not constitute property particulars. Please contact Robinson Michael & Jackson - Strood for full details and further information. The Running Costs data displayed on this page are provided by PrimeLocation to give an indication of potential running costs based on various data sources. PrimeLocation does not warrant or accept any responsibility for the accuracy or completeness of the property descriptions, related information or Running Costs data provided here.

































.png)

