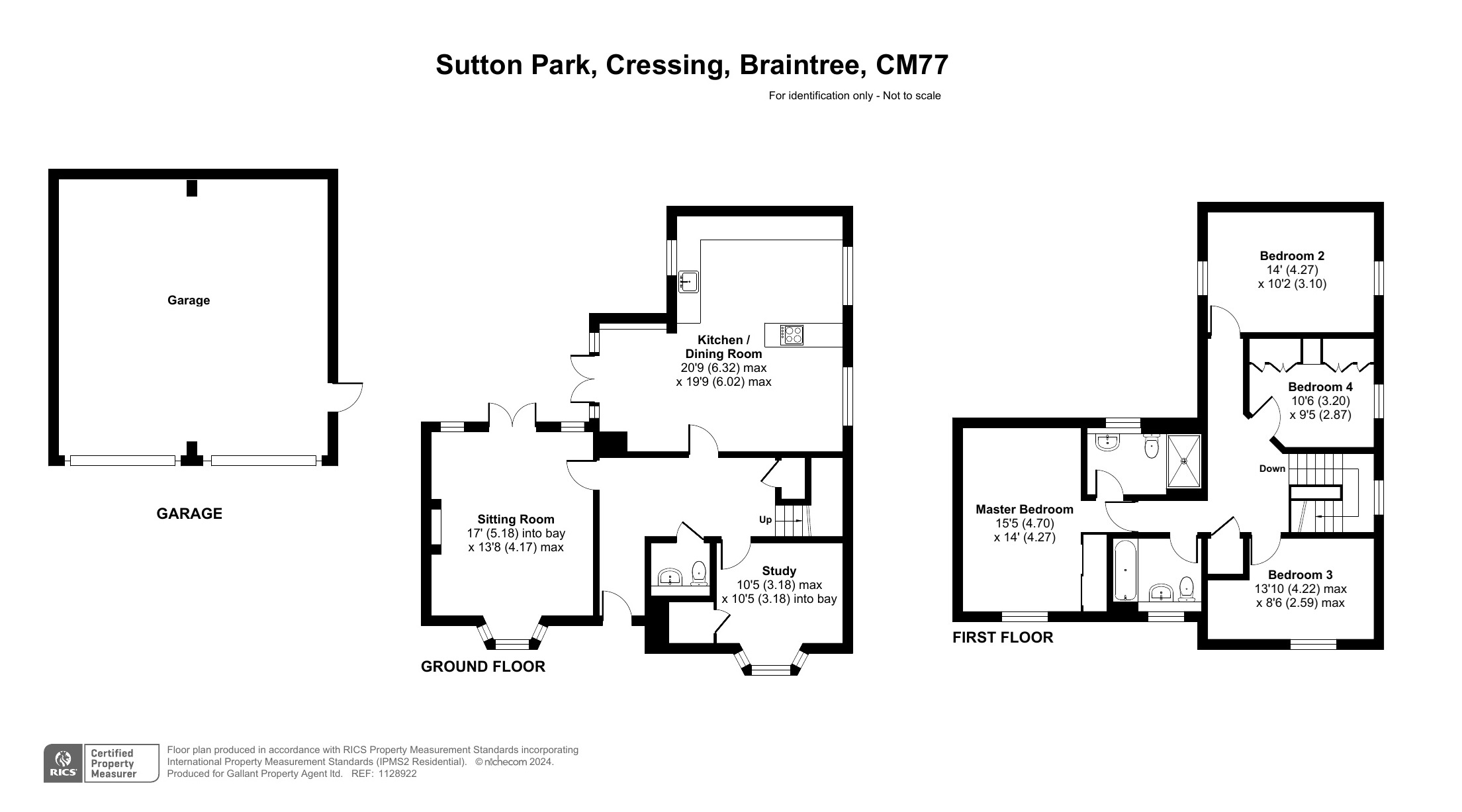Detached house for sale in Sutton Park, Cressing, Braintree CM77
* Calls to this number will be recorded for quality, compliance and training purposes.
Property features
- Four bedrooms
- Detached family home
- Double garage and ample parking
- Excellent condition throughout
- No onward chain
- Countryside views
- Walking distance to Cressing station
- Landscaped garden
Property description
A beautiful, four bedroom detached house located within a popular development and situated within walking distance of Cressing Station. The property offers excellent and spacious accommodation including a large kitchen/dining room, living room, study, WC, four bedrooms, en-suite and bathroom. To the rear there is a landscaped garden with gated access to the driveway leading to double garage. The house fronts onto a lovely green and enjoys stunning views over the countryside to the front.
Located with a popular residential development, the house is approx 0.4 miles to Cressing Station and located between the towns of Braintree and Witham.
Entrance hallway
WC
Living room - 17'0 (into bay) x 13'8 (max)
Kitchen/Dining Room - 20'9 (max) x 19'9 (max)
Study/office - 10'5 (max) x 10'5 (into bay)
Landing
Bedroom 1 - 15'5 x 14'0
En-suite
Bedroom 2 - 14'0 x 10'2
Bedroom 3 - 13'10 (max) x 8'6 (max)
Bedroom 4 - 10'6 x 9'5
Family Bathroom
Agents note - There is an annual service charge for upkeep of the private roads and communal areas of approx £556 per year.
Material Information
Broadband & mobile signal - Ultrafast broadband up to 940mbps. Phone signal with EE, Vodafon and, O2
Electric - Mains
Water and drainage - Mains
Heating - Mains gas
Construction type - Standard
Flood/erosion risk - None
Nearby planning applications that may effect property - None
Additional Information
Annual Service Charge: £556.00
Property info
For more information about this property, please contact
Nested, WC1X on +44 20 8128 9373 * (local rate)
Disclaimer
Property descriptions and related information displayed on this page, with the exclusion of Running Costs data, are marketing materials provided by Nested, and do not constitute property particulars. Please contact Nested for full details and further information. The Running Costs data displayed on this page are provided by PrimeLocation to give an indication of potential running costs based on various data sources. PrimeLocation does not warrant or accept any responsibility for the accuracy or completeness of the property descriptions, related information or Running Costs data provided here.





























.png)
