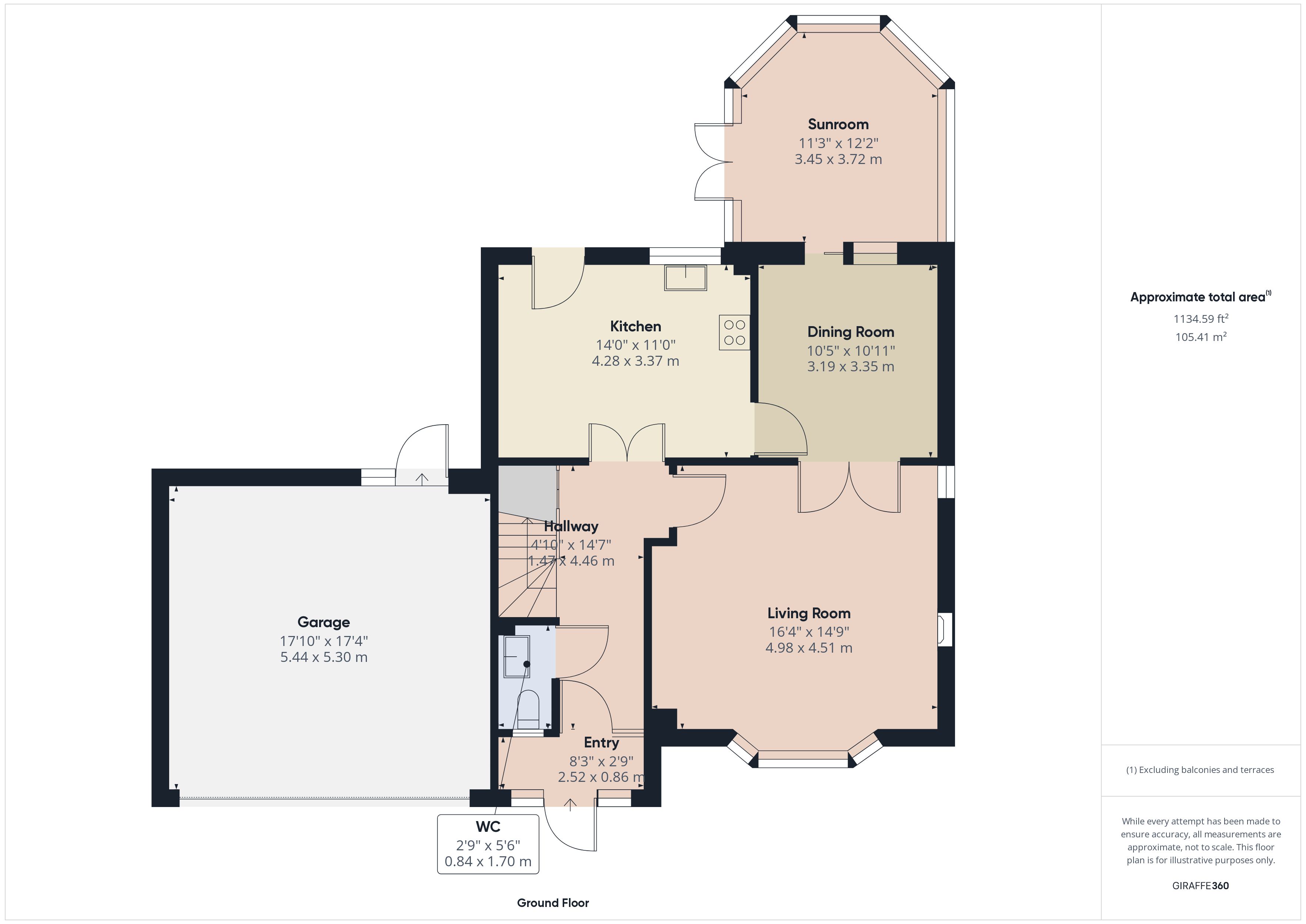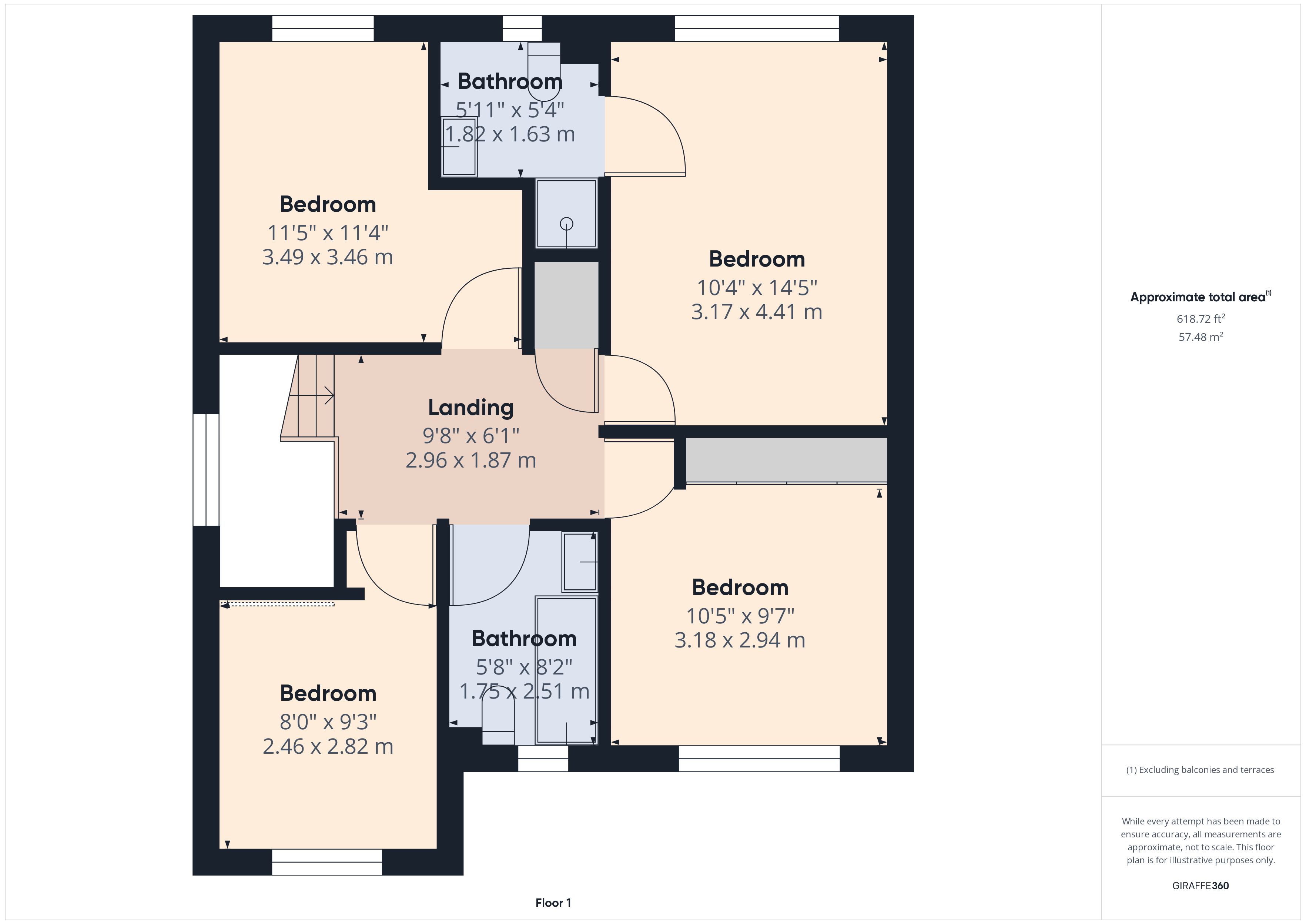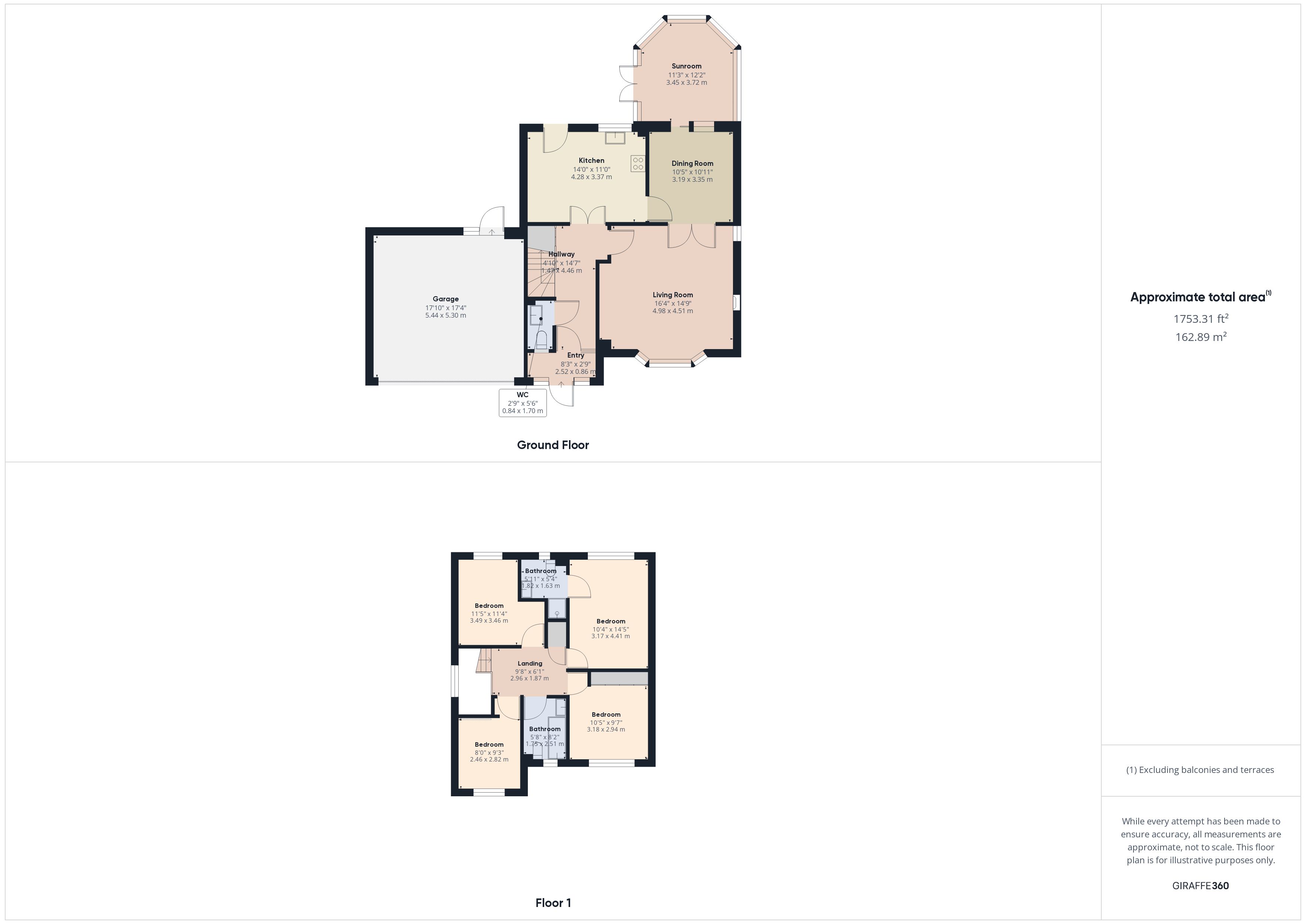Detached house for sale in Whitebeam Close, Paignton TQ3
* Calls to this number will be recorded for quality, compliance and training purposes.
Property features
- Bedrooms: 4 (one en-suite)
- 2 bathrooms: A main bathroom with A spa bath and an en-suite in the master bedroom
- Reception rooms: Lounge, dining room, conservatory
- Kitchen: Fully fitted, modern appliances, breakfast bar
- Heating: Gas central heating
- Windows: Double glazed throughout
- Parking: Double garage and A double width driveway
- Enclosed rear garden with A southerly aspect
Property description
Spacious Bay Fronted Detached House in Paignton
Experience the epitome of suburban living with this magnificent bay-fronted detached house, perfectly positioned on the outskirts of Paignton, within easy reach of stunning beaches and local schools. This property offers a generous array of amenities, including four bedrooms, extensive living spaces, and beautifully landscaped gardens, making it an ideal home for a growing family.
Key Features:
Bedrooms: 4 (One en-suite)
Bathrooms: 2 (Including a main bathroom with a spa bath and an en-suite in the master bedroom)
Reception Rooms: Lounge, dining room, conservatory
Kitchen: Fully fitted, modern appliances, breakfast bar
Heating: Gas central heating
Windows: Double glazed throughout
Parking: Double garage and a double width driveway
Gardens: Lawned front garden; landscaped, enclosed rear garden with a southerly aspect
Accommodation Details:
Ground Floor:
Entrance Porch: Tiled floor, PVCu double glazed entrance door
Hallway: Spacious, with staircase, central heating radiator, understairs storage
Lounge: 16'4" x 14'9" (4.98m x 4.51m) plus bay window, featuring a period-style fireplace, coved ceiling, access to dining room
Dining Room: 10'11" x 10'5" (3.35m x 3.19m), with patio doors to the conservatory
Conservatory: 12'2" x 11'3" (3.72m x 3.45m), PVCu double glazed, tiled floor, access to the rear garden
Kitchen/Breakfast Room: 14'0" x 11'0" (4.28m x 3.37m), contemporary units, stainless steel appliances, door to the rear garden
Cloakroom: WC, wash basin, central heating radiator
First Floor:
Bedroom 1: 14'5" x 10'4" (4.41m x 3.17m), includes extensive fitted wardrobes, en-suite shower room, and views
Bedroom 2: L-shaped, 11'4" x 11'5" (3.49m x 3.53m) laminate flooring
Bedroom 3: 9'7" x 10'5", plus built-in wardrobes (3.18m x 2.94m)
Bedroom 4: 9'3" x 8'0" (2.82m x 2.46m)
Main Bathroom: Spa bath, separate shower, contemporary suite
External:
Front Garden: Lawn with flower beds
Rear Garden: Landscaped, patio, brick BBQ, seclusion, and a sunny aspect
Garage: Double, with storage space above, rear access
Location: Situated about 1.5 miles from Paignton, close to Kings Ash Primary School, Paignton Community College, and South Devon College, this property boasts excellent connectivity via the Torbay Ring Road, providing swift access to Exeter, the M5, and beyond. The historic town of Totnes and the picturesque Dartmoor National Park are also within easy reach.
Viewing: This property needs to be viewed to fully appreciate its size, layout, and the quality of accommodation on offer. Ideal for those looking for a luxurious family home in a convenient yet serene location.
Contact us today to schedule a viewing and take the first step towards making this dream home your reality!
Freehold.
Council Tax Band: D(Torbay Council)
EPC tbc
Consumer Protection from Unfair Trading Regulations 2008 The agent has not tested any apparatus, equipment, fixtures and fittings or services and so cannot verify that they are in working order or fit for the purpose. A Buyer is advised to obtain verification from their Solicitor or Surveyor. References to the Tenure of a Property are based on information supplied by the Seller. The Agent has not had sight of the title documents. A Buyer is advised to obtain verification from their Solicitor. Items shown in photographs are not included unless specifically mentioned within the sales particulars. They may however be available by separate negotiation. Buyers must check the availability of any property and make an appointment to view before embarking on any journey to see a property. Please inform us of any particular requirements that are important to you prior to viewing.
Property info
For more information about this property, please contact
Ridgewater Property Limited, TQ3 on +44 1803 268871 * (local rate)
Disclaimer
Property descriptions and related information displayed on this page, with the exclusion of Running Costs data, are marketing materials provided by Ridgewater Property Limited, and do not constitute property particulars. Please contact Ridgewater Property Limited for full details and further information. The Running Costs data displayed on this page are provided by PrimeLocation to give an indication of potential running costs based on various data sources. PrimeLocation does not warrant or accept any responsibility for the accuracy or completeness of the property descriptions, related information or Running Costs data provided here.








































.png)