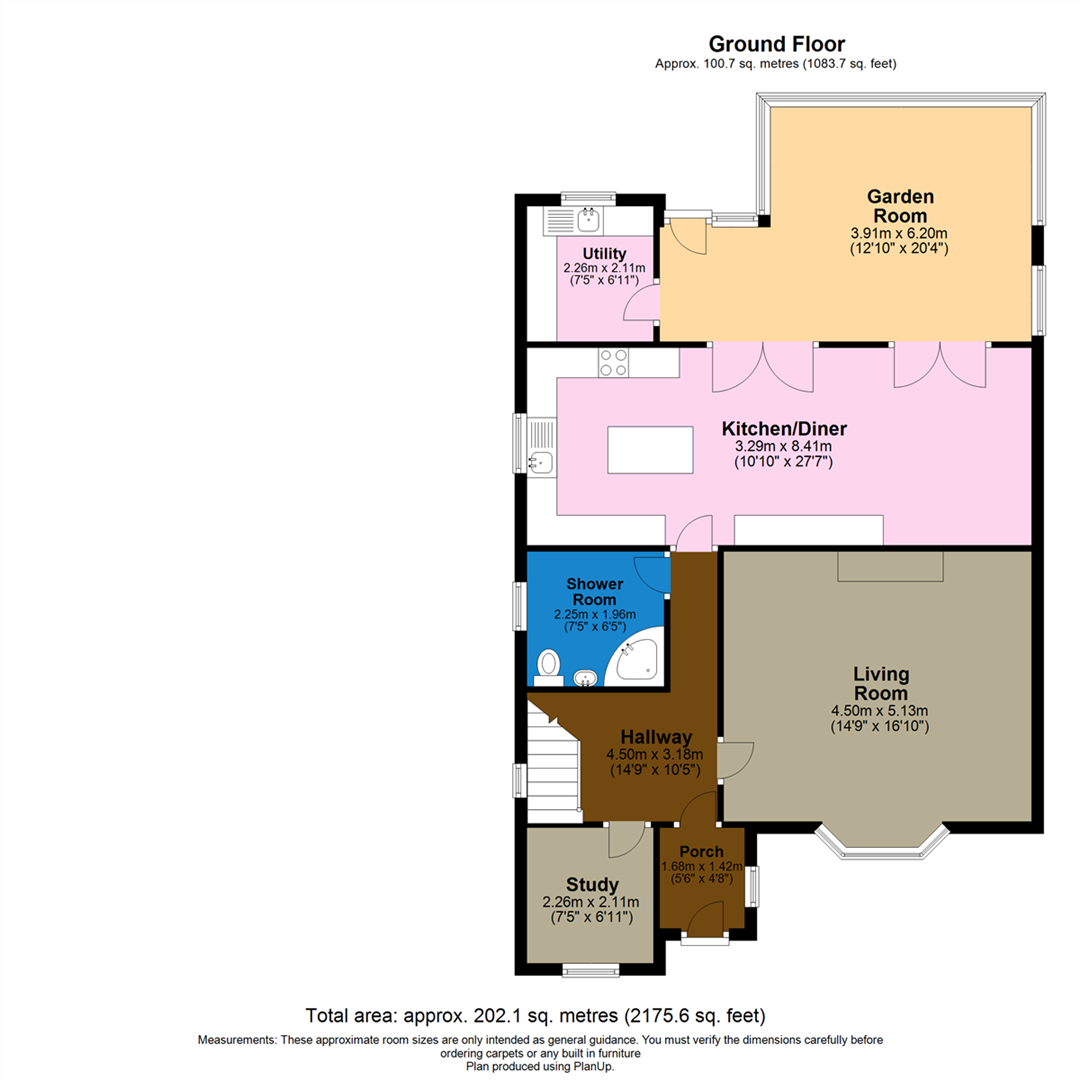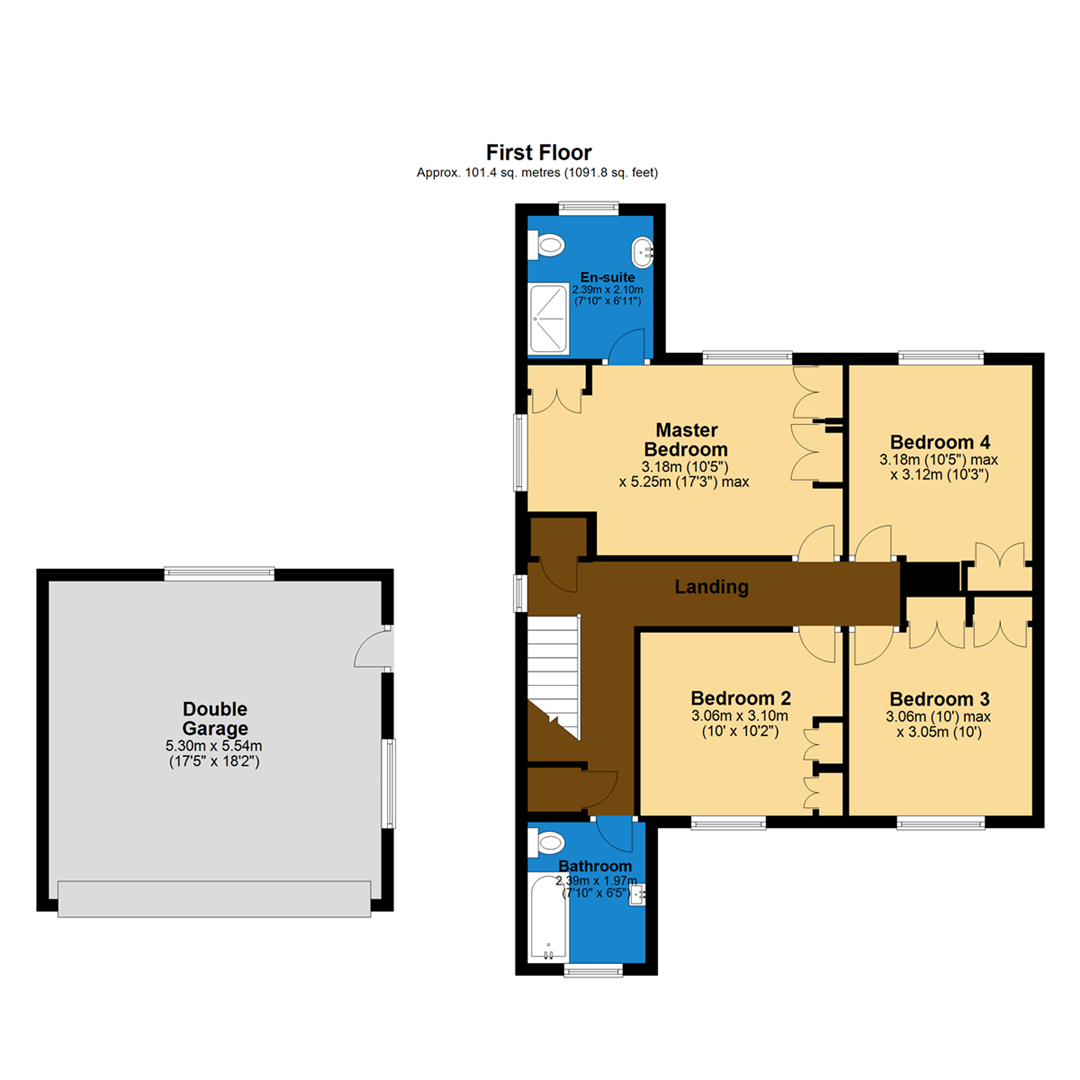Detached house for sale in North Beck, Scredington, Sleaford NG34
* Calls to this number will be recorded for quality, compliance and training purposes.
Property features
- Rural Countryside Location
- Open Fields to Front and Rear
- 4 Double Bedroom, 2 Reception Rooms
- 3 Bathrooms
- Immaculately Presented
- Built in 1991 in Reconstructed Stone Blocks
Property description
Nestled in the charming countryside of North Beck, Scredington, this detached house built in 1991 offers a perfect blend of comfort and style. Boasting 2 reception rooms, 4 bedrooms, and 3 bathrooms spread across 2,121 sq ft, this property provides ample space for a growing family or those who love to entertain.
One of the standout features of this property is the garden room off the open plan kitchen/diner, ideal for hosting guests or simply enjoying a cup of tea while taking in the picturesque views over the open fields both at the front and rear of the house. Please watch the video tour to see for yourself.
With parking space for up to 10 vehicles, you'll never have to worry about where to park when friends and family come to visit. The stone-built exterior adds character and charm to the property, making it a truly unique find in this rural setting. If you're looking for a peaceful retreat away from the hustle and bustle of city life, this countryside gem offers the perfect opportunity to enjoy the tranquility and beauty of nature right at your doorstep. Don't miss out on the chance to make this house your home in the heart of the British countryside.
Accommodation
The property is entered through an upper glazed uPVC door into the Porch.
Porch (1.68m x 1.42m (5'6" x 4'8"))
Frosted window to the side elevation, carpeted flooring, space for shoe rack/seat having exposed stone wall to left side with a fully glazed wooden door leading to the entrance hallway.
Hallway (4.50m x 3.18m (14'9" x 10'5"))
A large welcoming hallway with a window to the side elevation, staircase to 1st floor landing, carpeted flooring, pendant lighting, hive central heating programmer, smoke alarm and doors leading to Office, Lounge, Shower Room and Kitchen/Diner.
Study (2.26m x 2.11m (7'5" x 6'11"))
Entered through a wooden fully glazed door, having window to front elevation, Fibre to the property internet connection (fftp) carpeted flooring and pendant lighting.
Living Room (4.50m x 5.13m (14'9" x 16'10"))
Bay window to front elevation, making this very light and airy, electric fire on chimney breast (this can be reinstated very easily if a real fire is desired instead) carpeted flooring, two wall lights and pendant light on the ceiling.
Kitchen/Diner (3.29m x 8.41m (10'10" x 27'7"))
A newly fitted kitchen designed and fitted by the current owners in 2019 featuring an open plan feel running across the entire width of the property, having two patio doors leading into the garden room making it a great space for entertaining guests. The units are finished in a popular gloss grey colour and include an integrated fridge, freezer, dishwasher and bin cupboard keeping everything out of site, a movable center island in a similar grey with a wooden worktop will be included, electric oven, ceramic electric hob with glass splash-back with stainless steel extractor hood above, a ceramic white sink and drainer with swan neck mixer tap, block oak worktops with matching up-stands, spot lighting and vinyl flooring. The dining end has two cream coloured vertical radiators either side of the patio doors. TV points to two elevations, two height adjustable light pendants and a wall light.
Utility (2.26m x 2.11m (7'5" x 6'11"))
Window to rear elevation, vinyl flooring, Worcester oil fired central heating boiler, cream coloured gloss base units with drawers also under a wooden worktop with matching window sill, space and plumbing for washing machine and tumble dryer, pendant lighting and consumer unit located in here.
Garden Room (3.91m x 6.20m (12'10" x 20'4"))
Continued vinyl flooring, featuring exposed stone walling, three elevations of windows making this very light and airy, uPVC door leading to the rear garden and spot lighting.
Ground Floor Shower Room (2.25m x 1.96m (7'5" x 6'5"))
A large shower room with coat storage also, having a frosted window to side elevation, vinyl flooring, corner shower cubicle with gravity fed bar mixer shower, toilet with built in cistern having sink with vanity unit underneath, spot lighting and extractor fan
Master Bedroom (3.18m x 5.25m (10'5" x 17'3"))
Windows to rear and side elevation, fitted double wardrobes and one additional single wardrobe, Wall mounted professionally installed Air Conditioning unit with remote control, carpeted flooring and pendant lighting
En-Suite (2.39 x 2.08 (7'10" x 6'9"))
Frosted window to rear elevation, double shower enclosure with rainfall and riser rail shower attachments off a bar mixer pumped shower giving excellent power showers, close coupled toilet, pedestal sink with a chrome mono bloc mixer tap, vinyl flooring, extractor fan and a graphite grey vertical heated towel rail.
Bedroom 2 (3.06m x 3.10m (10'0" x 10'2"))
Window to front elevation, two fitted wardrobes, carpeted flooring and pendant lighting.
Bedroom 3 (3.06m x 3.05m (10'0" x 10'0"))
Window to front elevation, two fitted wardrobes, carpeted flooring and pendant lighting.
Bedroom 4 (3.18m x 3.12m (10'5" x 10'3"))
Window to rear elevation, carpeted flooring, pendant lighting and single wardrobe with bi-fold doors.
Family Bathroom (2.39 x 2.08 (7'10" x 6'9"))
Frosted window to front elevation, three piece suite consisting off paneled bath with mixer tap with low level shower attachment for rinsing only, pedestal sink with chrome mono bloc tap, close coupled toilet, vertical heated towel rail, spot lighting, extractor fan and vinyl flooring.
Landing
Window to side elevation, storage cupboard with automatic light on door opening, airing cupboard housing large hot water cylinder, loft access and smoke alarm.
Double Garage (5.30m x 5.54m (17'5" x 18'2"))
A very large double garage built in the same reconstructed stone blocks having a full width remote controlled electric roller door, upper glazed personnel door and two windows to the side and rear elevations also benefiting from electric sockets, lighting and a cold tap. Behind the garage is a quiet private seating area with views over the countryside with regular sightings of local wildlife to be seen.
Rear Garden
Laid mainly to lawn featuring a Ash tree and some other shrubs with a small pond for the current owners ducks, pathway leading through a low level side gate to the driveway with a pathway leading down to the front garden on the right side of the property, located down this side is the air conditioning unit for the master bedroom.
Front Garden
The front has a stone boundary wall, with the garden being laid mainly to lawn but having perimeter shrubs and offers another glorious view over open fields to the front aspect.
Driveway
The graveled driveway is of significant length offering parking for many vehicles and runs right to the end to the double garage, half way up the drive to the left is located the 2000 litre oil tank behind some fencing.
Disclaimer 1
1. Money laundering regulations: Intending purchasers will be asked to produce identification documentation at a later stage and we would ask for your co-operation in order that there will be no delay in agreeing the sale.
2. General: While we endeavour to make our sales particulars fair, accurate and reliable, they are only a general guide to the property and, accordingly, if there is any point which is of particular importance to you, please contact the office and we will be pleased to check the position for you, especially if you are contemplating travelling some distance to view the property.
3. Measurements: These approximate room sizes are only intended as general guidance. You must verify the dimensions carefully before ordering carpets or any built-in furniture.
4. Services: Please note we have not tested the services or any of the equipment or appliances in this property, accordingly we strongly advise prospective buyers to commission their own survey or service reports before finalising their offer to purchase.
5. These particulars are issued in good faith but do not constitute representations of fact or form part of any offer or contract. The matters referred to in these particulars should be independently verified by prospective buyers. Neither Belvoir nor any of its employees or agents has any authority to make or give any representation or warranty whatever in relation to this property.
Financial Services
Financial Services - As part of our continued commitment to providing the best advice to all of our clients we work closely with Mortgage Advice Bureau & part of our guaranteed commitment to our vendors is to establish the financial position of any offer received on their home. Whilst we offer free mortgage advice from any stage of the buying or selling process we operate a mandatory qualification process on all offers prior to submission of any offer to our vendors. The mortgage advice bureau are regulated by the financial ombudsman and operate on an independent basis within our premises at 71 Northgate, Sleaford, NG34 7BS.
Aerial Front Views
Aerial Rear Views
Property info
For more information about this property, please contact
Belvoir, NG34 on +44 1529 684951 * (local rate)
Disclaimer
Property descriptions and related information displayed on this page, with the exclusion of Running Costs data, are marketing materials provided by Belvoir, and do not constitute property particulars. Please contact Belvoir for full details and further information. The Running Costs data displayed on this page are provided by PrimeLocation to give an indication of potential running costs based on various data sources. PrimeLocation does not warrant or accept any responsibility for the accuracy or completeness of the property descriptions, related information or Running Costs data provided here.






































.png)