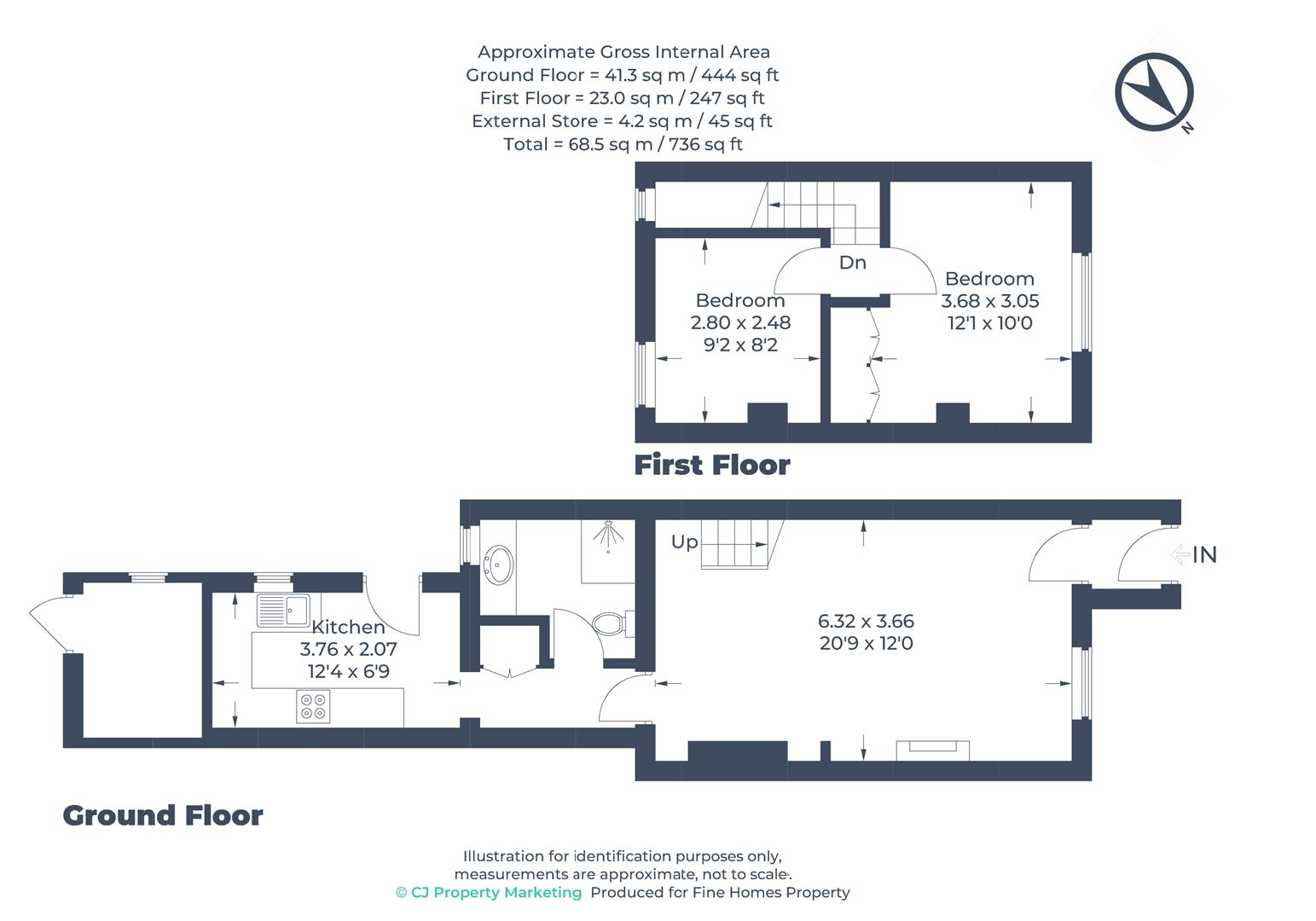End terrace house for sale in Dunton Road, Stewkley, Buckinghamshire LU7
* Calls to this number will be recorded for quality, compliance and training purposes.
Property features
- Sought after Stewkley village location.
- Two bedroom end terrace home.
- Private off street parking – A rare find.
- Good size living areas.
- Well fitted kitchen and shower room.
- Two double bedrooms.
- Enclosed rear garden with gate leading to parking area.
- Brick storage shed in garden.
- A short walk from the local pub and shop.
- No upper chain.
Property description
Fine Homes Property presented this two bedroom end terrace home in the sought after village of Stewkley with a rare benefit of private off street parking. The accommodation includes; large living area, kitchen, shower room and two double bedrooms. To the rear there is an enclosed low maintenance garden. Accessing the nearby town of Leighton Buzzard or making a longer commute to Milton Keynes or London couldn't be easier. Long, relaxing walks in the vast, surrounding countryside are also effortlessly accessible from your doorstep.
If This Was Your Home…
Approaching your home, you'll turn off the main road into a quiet, leafy stretch of red brick terrace cottages. As you pull up outside your end terrace you'll find a paved driveway to the side of your home that leads to your private, off street, gravelled parking area to the rear.
You'll have the choice of entering your home by way of the rear gate, along the garden path and through the kitchen door, or wandering round to the front of your property, past the luscious, green, well maintained front garden, through the smart, navy blue front door and into your bright, airy porch.
After hanging your coat in the porch, you'll open a lattice framed door and step into your extensive, 250 square foot, open plan reception room/living area.
In here your fireplace is the main focal point, with its sturdy wooden mantel, exposed brick surround and tiled hearth. There's also an open squared archway, adding a subtle visual division between the lounge and dining space.
An open staircase curves from the rear of your reception room up to your first floor, and a panelled doorway opens into the hallway.
As you move down the hall you'll find your family shower room, with glossy white tilework, ocean themed borders and feature tiles. An Aegean blue colour scheme and vanity unit cabinets contrast beautifully with your classic white suite and chrome fixtures and fittings. There's also a refreshing stroll in shower.
Back in the hallway you'll find some convenient built in storage, before entering your kitchen. In here you have smooth hardwood cabinets, an integrated chef's oven, white splashbacks with a decorative Art Nouveau border, smoky grey flooring and a door leading out onto your garden.
Out here you have purpose built timber storage to feed your working fireplace, a neat stretch of lawn and a gravelled relaxation and entertaining area.
Your garden path leads to a useful brick storage outbuilding, attached to the side of your home, and the wooden gate to your gravelled parking area and driveway at the rear.
Stepping back inside you'll head upstairs to the first floor. An attractive stained glass window beams coloured shafts of natural light onto the stairwell and casts illumination all the way up to the first floor.
At the top of the stairs you'll find your principal bedroom of 120 square feet, overlooking the front of your property and home to a large built in wardrobe and a country cottage style latched door.
Just across the landing you'll find your second bedroom, which also a double with tranquil green views has views over your garden.
Your Local Area
Sought after Stewkley is one of a number of peacefuil Bedfordhsire villages scattered around the bustling Market town of Leighton Buzzard.
With just under two thousand residents there's a close knit community and plenty of village amenities along the, two mile long, arterial High Street - officially the longest High Street in the UK (despite a brief challenge by Combe Martin in Devon, roundly dismissed).
You have all your immediate necessitieis son your doorstep, with the nominal heart of the village where High Street South meets High Street North just a half mile away on foot.
Friendly local gastropub The Carpenters Arms is just one minute from your new front door.
Leighton Buzzard is just a ten minute drive for all the shopping and leisure opporunities you'd expect, as well as regular fast trains that will get you directly to London Euston in just thirty three minutes.
Entrance Porch
Living Area (6.32 x 3.66 (20'8" x 12'0"))
Inner Lobby
Kitchen (3.76 x 2.07 (12'4" x 6'9"))
Shower Room
Landing
Bedroom One (3.68 x 3.05 (12'0" x 10'0"))
Bedroom Two (2.8 x 2.48 (9'2" x 8'1"))
Garden
Garden Storage
Off Road Parking
Property info
For more information about this property, please contact
Fine Homes Property, MK17 on +44 1525 204771 * (local rate)
Disclaimer
Property descriptions and related information displayed on this page, with the exclusion of Running Costs data, are marketing materials provided by Fine Homes Property, and do not constitute property particulars. Please contact Fine Homes Property for full details and further information. The Running Costs data displayed on this page are provided by PrimeLocation to give an indication of potential running costs based on various data sources. PrimeLocation does not warrant or accept any responsibility for the accuracy or completeness of the property descriptions, related information or Running Costs data provided here.




























.png)

