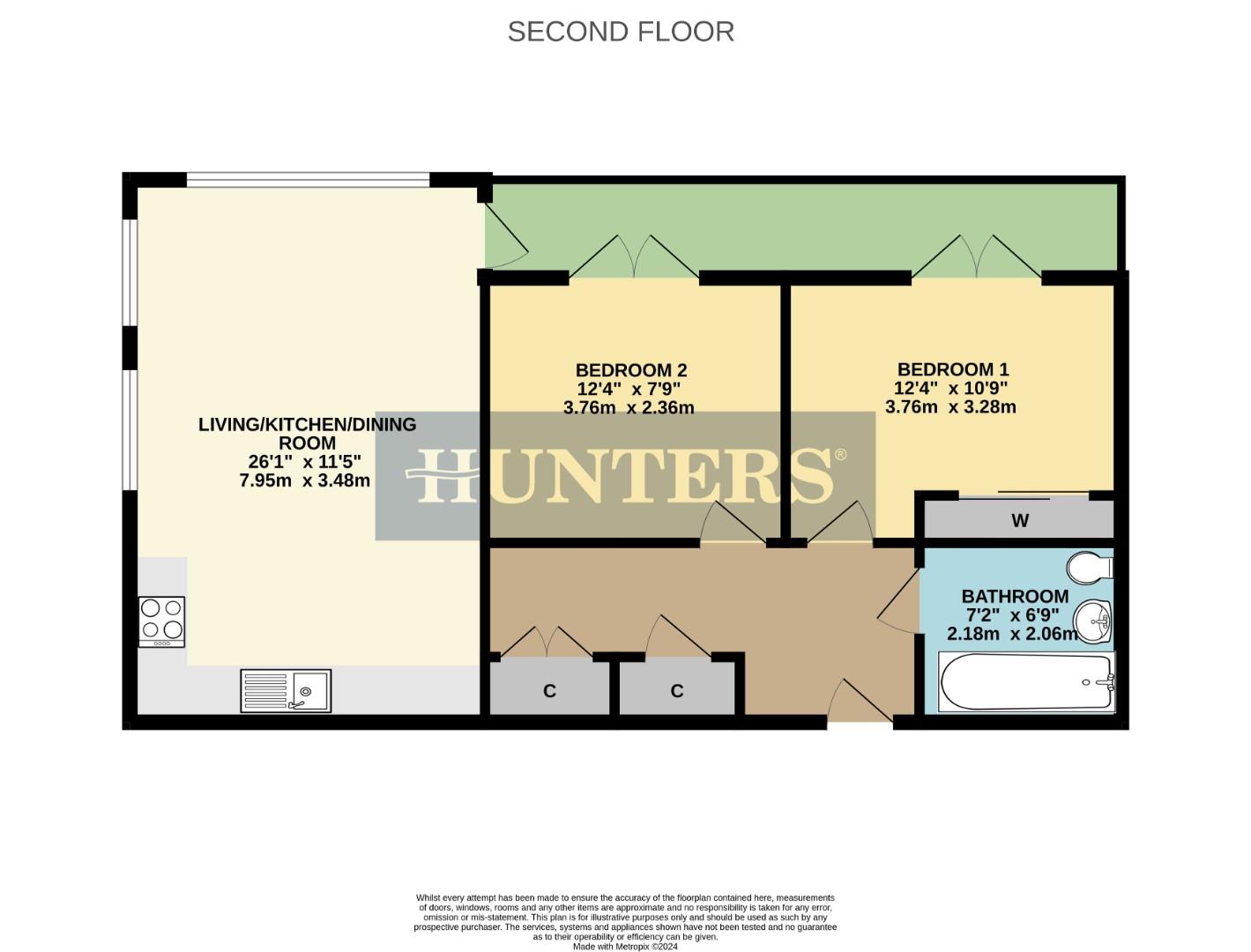Flat for sale in Lock Side Way, London E16
* Calls to this number will be recorded for quality, compliance and training purposes.
Property features
- Two double bedrooms
- Second floor
- Dual aspect
- South facing balcony
- Views across the docks
- No onward chain
- Open plan
- Well presented
Property description
This breath-taking tranquil setting is at the heart of this splendid purpose-built development which is located with easy reach of Royal Albert Wharf. This immaculate second floor apartment, boast a great sense of space with its high ceilings and ample of natural light which bounce off the smooth white walls and high ceilings. Furthermore, the property enjoys a lovely open plan kitchen and dinning room, two large bedrooms and a south facing balcony which offers impressive views over the docks.
The location is to be much desired, with an array of pop shops all within the grounds of Aird Point. Local cafes, restaurants and art studios are just a few. Royal Albert DLR is located moments away and offers fantastic links into both the Docklands and Central London. London City Airport is also nearby ideal for those short business trips away. Lots more shops are available at the convenience of Gallions Reach Retail park and the London Excel Exhibition Centre.
With no onward chain, this property Is one not to be missed and we strongly recommend an internal viewing.
Open Plan Kitchen/Living Room (7.95m x 3.48m (26'1" x 11'5"))
Range of wall and base units, granite work surface incorporating stainless steel sink and drainer, integrated electric oven and hob, integrated fridge/freezer and dishwasher, ceiling spotlights, wood flooring, wall mounted radiator, door leading to balcony south facing.
Bedroom One (3.76m x 3.28m (12'4" x 10'9"))
Sliding patio door to balcony, carpet flooring, fitted wardrobes, wall mounted radiator, power points.
Bedroom Two (3.76m x 2.36m (12'4" x 7'9"))
Patio door leading to balcony, carpet flooring, wall mounted radiator, power points, ceiling spotlights.
Bathroom (2.18m x 2.06m (7'2" x 6'9"))
Comprising of panelled bath with mixer tap and shower attachment, brick effect tiled splash back, vanity low level w.c, wash basin, tiled floor, wall mounted heated towel rail.
Property info
For more information about this property, please contact
Hunters - Plaistow, E13 on +44 20 8128 1939 * (local rate)
Disclaimer
Property descriptions and related information displayed on this page, with the exclusion of Running Costs data, are marketing materials provided by Hunters - Plaistow, and do not constitute property particulars. Please contact Hunters - Plaistow for full details and further information. The Running Costs data displayed on this page are provided by PrimeLocation to give an indication of potential running costs based on various data sources. PrimeLocation does not warrant or accept any responsibility for the accuracy or completeness of the property descriptions, related information or Running Costs data provided here.





























.png)
