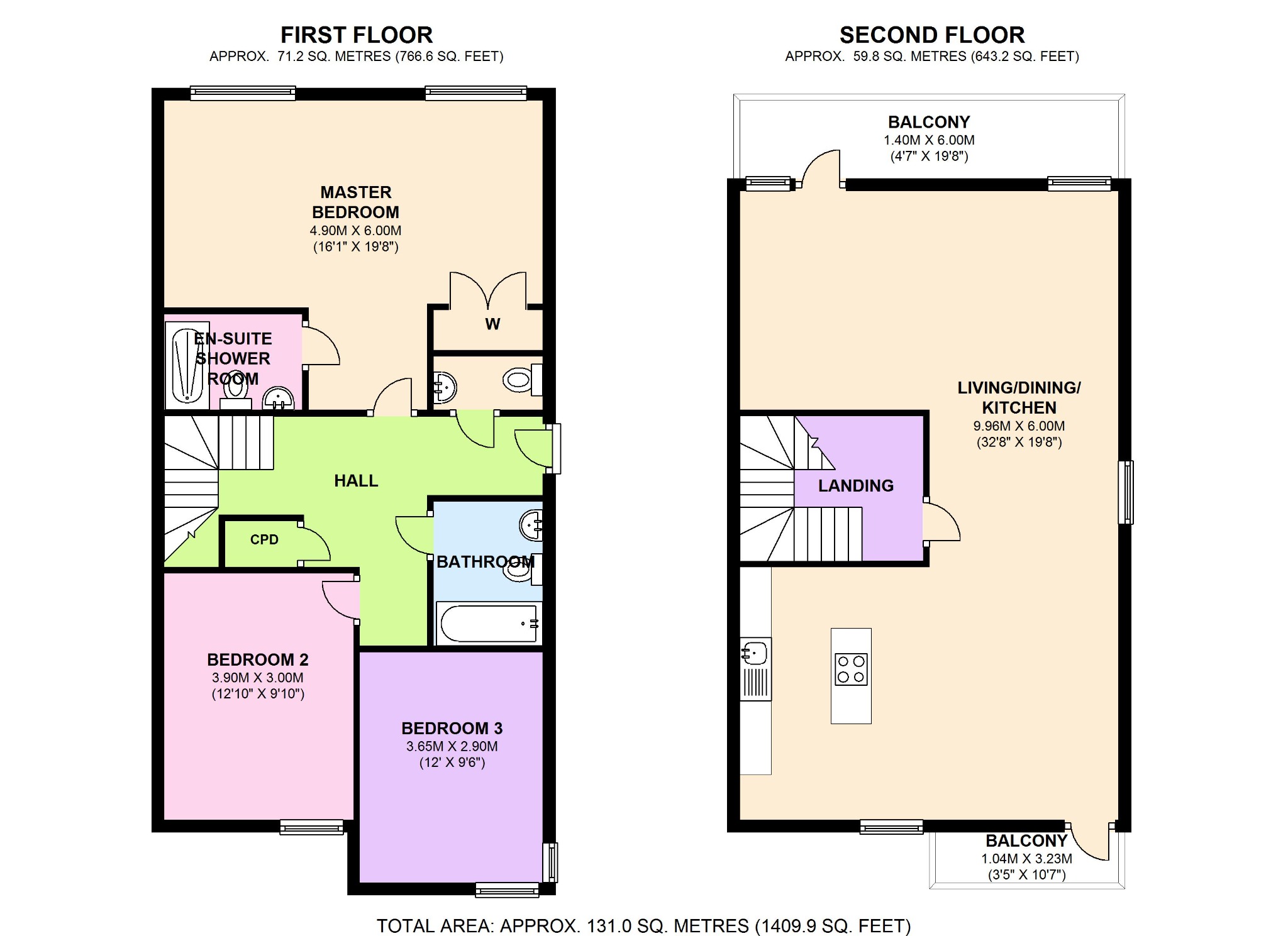Maisonette for sale in Napoleon Lane, Mulgrave Mews, Royal Military Acadamy, Woolwich SE18
* Calls to this number will be recorded for quality, compliance and training purposes.
Property features
- Three bedroomed split level maisonette
- Situated in the royal military acadamy
- En-suite shower
- Separate family bathroom
- Ground floor cloakroom
- Two balconies
- Allocated car parking space
- Huge open plan lounge / diner and fully integrated kitchen
Property description
Three Bedroomed Split Level Maisonette For Sale In The Royal Military Academy, Woolwich, Se18
* three bedroomed split level maisonette * situated in the royal military academy * en-suite shower * separate family bathroom * ground floor cloakroom * two balconies * allocated car parking space * on site concierge * on site gymnasium * huge open plan lounge / diner and fully integrated kitchen * see video walkthrough tour * gated development *
Set in the sought after historic Academy in Woolwich, which is a gated development with a concierge and gymnasium on site, can be found this stunning and immaculately kept three bedroomed duplex apartment for sale. Benefiting from having twin balconies, this property is of a very high standard and comprises entrance hall, ground floor cloakroom, separate bathroom, three double bedrooms, the master bedroom having an en-suite shower, with the upstairs having a huge and open plan lounge and kitchen, measuring 32' (9.96M) in length, with a fully integrated kitchen and balconies at either end. (Separate fees apply for the gym).
Room Measurements:
Ground Floor Level:
Bedroom One 19'8 x 16'1 (5.99m x 4.90m)
En-Suite Shower
Bedroom Two 12'10 x 9'10 (3.91m x 3.00m)
Bedroom Three 12' x 9'6 (3.66m x 2.90m)
Family Bathroom
First Floor Level:
Open Plan Lounge & Kitchen 32'8 x 19'8 (9.96m x 5.99m)
Balcony One 19'9 x 4'7 (6.02m x 1.40m)
Balcony Two 10'7 x 3'5 (3.23m x 1.04m)
Allocated Car Parking:
Bay number 217.
Council Tax:
Royal Borough of Greenwich - Band C
Lease:
234 years remaining, of a 250 year lease. To be confirmed by the vendors solicitor.
Service Charge:
£961.77 Per 6 months . To be confirmed by the vendors solicitor.
Buildings Insurance:
To be confirmed by the vendors solicitor.
Ground Rent:
To Be Confirmed.
Property info
For more information about this property, please contact
Beaumont Gibbs, SE18 on +44 20 8115 2529 * (local rate)
Disclaimer
Property descriptions and related information displayed on this page, with the exclusion of Running Costs data, are marketing materials provided by Beaumont Gibbs, and do not constitute property particulars. Please contact Beaumont Gibbs for full details and further information. The Running Costs data displayed on this page are provided by PrimeLocation to give an indication of potential running costs based on various data sources. PrimeLocation does not warrant or accept any responsibility for the accuracy or completeness of the property descriptions, related information or Running Costs data provided here.

































.png)
