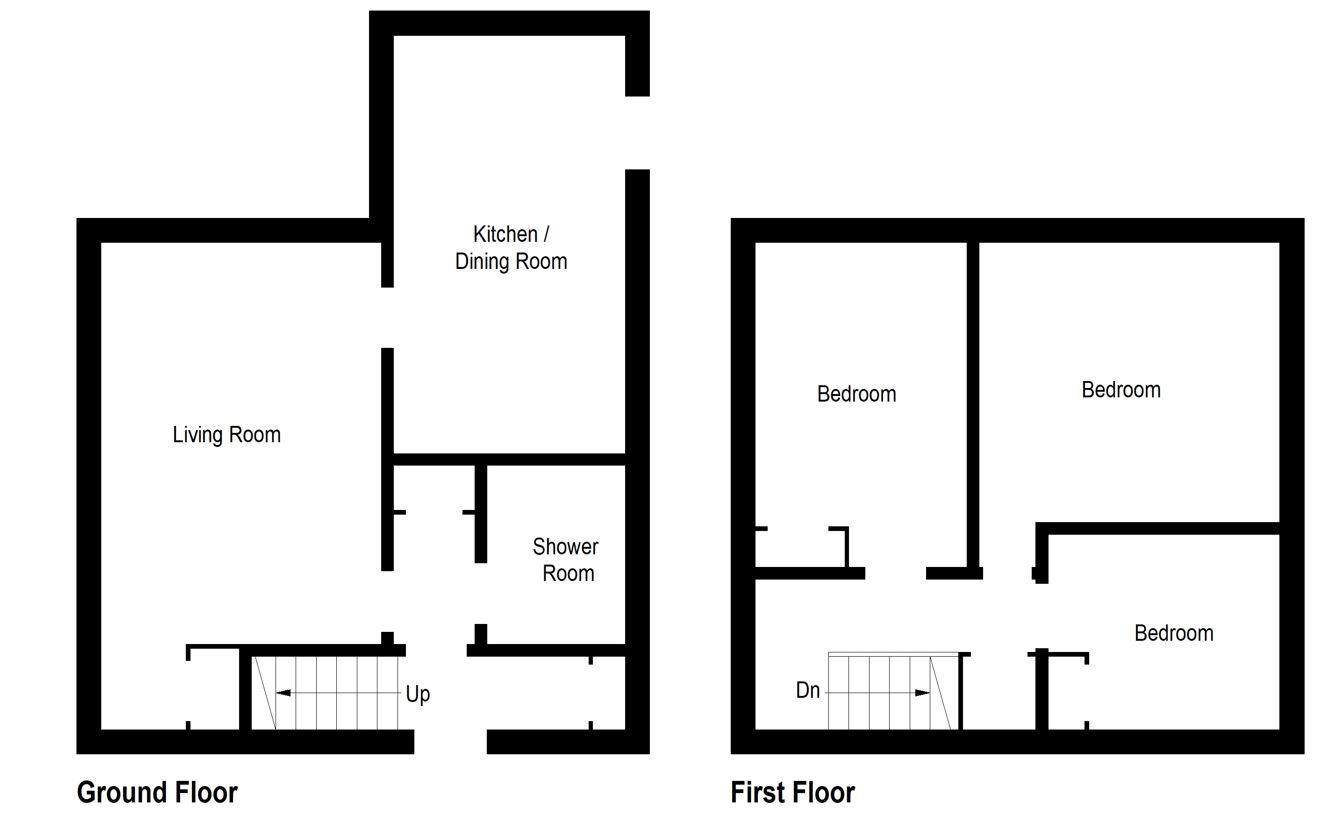Semi-detached house for sale in Leith Walk, Wick KW1
* Calls to this number will be recorded for quality, compliance and training purposes.
Property description
A three bedroom, semi-detached house, located close to Noss Primary School.
Property
This three bedroom, semi-detached property is located close to Noss Primary School and within walking distance of the town centre and all local amenities. In need of modernisation, the property benefits from oil fired central heating, double glazing throughout and external cladding. The accommodation comprises, lounge, kitchen/diner and shower room on ground floor, with three double bedrooms on the first floor. The double aspect lounge is bright and airy. The kitchen/diner has beech wall and base units with laminate worktop and matching splashback, stainless steel sink and drainer, electric hob and oven. The ground floor shower room is fully wet walled, with a white ceramic WC, pedestal sink, corner shower cubicle with electric shower and chrome fixtures and fittings. Externally the front and rear gardens are mainly laid to grass with mature shrubs, with a greenhouse located in the rear garden.
Wick is the most northerly town on the East Coast of Scotland, on the popular NC500 tourist route with direct daily flights to Aberdeen and central train station. Offering multiple supermarket stores such as Tesco, Lidl, B&M, Superdrug and Argos. Primary and secondary education is fully provided. Sporting facilities include a fine links golf course, squash club and public swimming pool/gymnasium.
Front Entrance Vestibule (approx 2.30m x 0.87m (approx 7'6" x 2'10"))
Lounge (approx 5.71m x 3.54m at widest point (approx 18'8")
Kitchen/Diner (approx 5.14m x 2.79m (approx 16'10" x 9'1"))
Shower Room (approx 2.78m x 1.68m (approx 9'1" x 5'6"))
Bedroom One (approx 3.96m x 2.67m (approx 12'11" x 8'9"))
Bedroom Two (approx 3.94m x 3.71m at widest point (approx 12'11)
Bedroom Three (approx 2.80m x 2.36m (approx 9'2" x 7'8"))
Services
Mains electricity, water and drainage.
Extras
All fitted floor coverings, curtains and blinds.
Glazing
Double glazing throughout.
Heating
Oil fired central heating.
Council Tax Band
A
Viewings
Strictly by appointment via Munro & Noble Telephone
Entry
By mutual agreement.
Home Report
Home Report Valuation - £80,000
A full home report is available via Munro & Noble website.
Property info
For more information about this property, please contact
Munro & Noble, IV1 on +44 1463 225165 * (local rate)
Disclaimer
Property descriptions and related information displayed on this page, with the exclusion of Running Costs data, are marketing materials provided by Munro & Noble, and do not constitute property particulars. Please contact Munro & Noble for full details and further information. The Running Costs data displayed on this page are provided by PrimeLocation to give an indication of potential running costs based on various data sources. PrimeLocation does not warrant or accept any responsibility for the accuracy or completeness of the property descriptions, related information or Running Costs data provided here.


















.png)