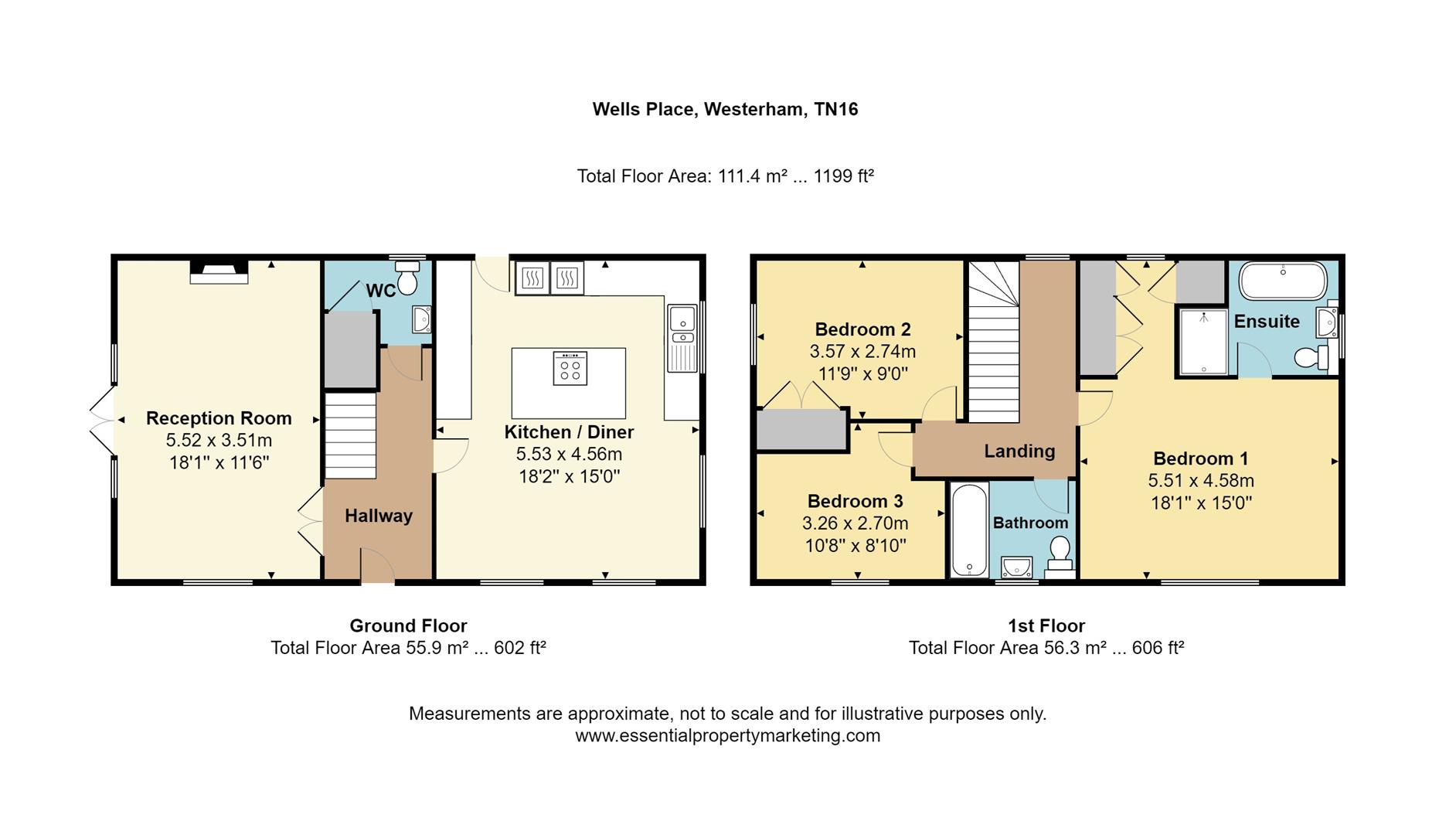Detached house for sale in Wells Place, Westerham TN16
* Calls to this number will be recorded for quality, compliance and training purposes.
Property features
- Tucked-away, central town location
- Desirable cul-de-sac
- Stylish, high-spec 'turn-key' finish
- Open-plan dining kitchen with integrated appliances
- Principal bedroom suite & two further bedrooms
- Family bathroom & ground floor cloakroom
- Level rear garden extending to circa 0.25 acres
- Parking for two vehicles - ev suitable
- Scope to extend (subject to necessary consents)
- High street amenities conveniently on hand
Property description
Occupying a most sought-after, tucked-away, cul-de-sac location within the very heart of the town, this unique detached home offers a perfect blend of modern comfort and timeless elegance, together with a large, level garden, parking and the ability to charge an ev.
Appointed to a high specification throughout, the well-proportioned accommodation provides ample space for a growing family or those who love to entertain, with the garden in particular a peaceful and private oasis, perfect for outdoor gatherings or pure relaxation alike.
Situated just a few minutes' walk from the vibrant High Street, this rare prospect is also a superb downsize choice, with the convenience of the location enabling easy access to a variety of shops, cafes, and amenities.
Don't miss the opportunity to make this house your home and enjoy the best of what Westerham has to offer.
Points of note:
• Welcoming central entrance hall with striking monochrome marble flooring and decorative radiator covers, (which are a tasteful repeated design element throughout the property). Door to a convenient understairs’ cloakroom with WC and floor mounted vanity with basin and practical integral storage
• Impressive open-plan dining kitchen encompassing an extensive array of Shaker style solid oak cabinetry in a charcoal grey painted finish, with undercupboard lighting and Silstone quartz counters/upstands, to include a large central island with inset Neff induction hob and Siemens extractor over. Samsung American fridge-freezer, integrated twin Neff multifunctional eye-level ovens (including a steam oven) and accompanying microwave, Bosch full-size dishwasher, Bosch washing machine, undercounter wine chiller, 1.5 bowl Franke sink with mixer tap and concealed bin system. Dedicated larder cupboard and tall ‘utility’ cupboard - ideal for charging/storing a wand style vacuum - also housing a gas-fired Baxi condensing gas boiler. Under heated porcelain tiled floor and ample space for a large dining table and chairs
• Dual aspect sitting room comprising a focal painted stone fireplace with living flame gas fire. French doors opening invitingly to a paved garden terrace
• Opulent principal bedroom suite with dedicated walkthrough dressing area comprising fitted wardrobes, together with a luxuriously appointed full bathroom incorporating a contemporary suite of floor-mounted double-ended roll-top bath with central ‘waterfall’ mixer tap, large shower enclosure with Aqualisa system and vanity console with partially inset basin, concealed cistern WC and integrated storage. Marbled porcelain wall and underheated floor tiling provides a chic accompaniment, with a chrome, ladder towel warmer a practical further addition
• Two further comfortable bedrooms, to include one with a built-in wardrobe
• Family bathroom with full-length panelled bath with shower, WC and wall-hung vanity counter with basin and double drawer storage. Tiling to both walls and floor
• A part-galleried upper landing provides access to a boarded loft space (with light), accessed via a drop-down ladder
• The large level garden extending to circa 0.25 acre is a fine feature of the property; fully fenced and laid to lawn with several mature trees, a large paved terrace, timber storage shed and lockable pedestrian gate to a footpath leading to open countryside to the south of the town. External power and lighting has been added - creating an atmospheric setting for outdoor entertaining - and a useful set of double gates connects through to the parking area, accommodating two vehicles side-by-side. An external power socket has been added to the driveway space, for ease of charging an electric car
location:
The historic town of Westerham is located in the valley of the River Darent in a central position between the larger towns of Sevenoaks and Oxted. Westerham’s roots date back to the Vikings and Romans and today it has evolved into a charming market town attractive to residents, diverse businesses and visitors. The high street offers a comprehensive range of local shopping facilities, which include many interesting independent shops, together with a variety of cafes, pubs and restaurants.
Services, outgoings & information:
Mains electricity, water, gas and drainage
Council Tax Band: F (Sevenoaks)
EPC: C
Property info
For more information about this property, please contact
James Millard, TN16 on +44 1959 458367 * (local rate)
Disclaimer
Property descriptions and related information displayed on this page, with the exclusion of Running Costs data, are marketing materials provided by James Millard, and do not constitute property particulars. Please contact James Millard for full details and further information. The Running Costs data displayed on this page are provided by PrimeLocation to give an indication of potential running costs based on various data sources. PrimeLocation does not warrant or accept any responsibility for the accuracy or completeness of the property descriptions, related information or Running Costs data provided here.








































.png)
